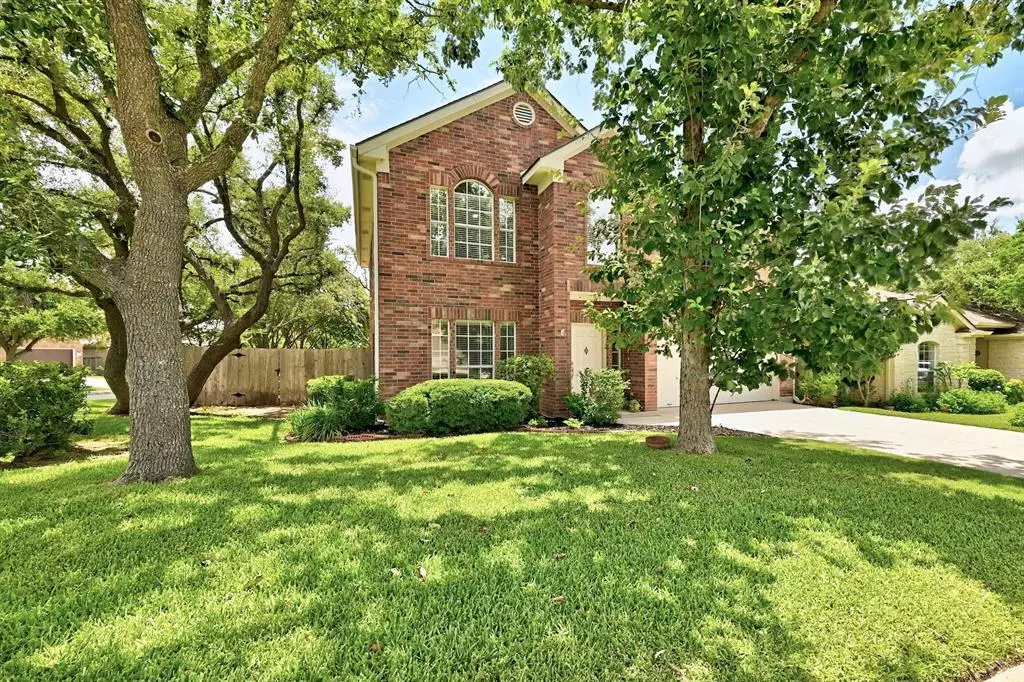$725,000
For more information regarding the value of a property, please contact us for a free consultation.
9101 Heiden LN Austin, TX 78749
3 Beds
3 Baths
2,622 SqFt
Key Details
Property Type Single Family Home
Sub Type Single Family Residence
Listing Status Sold
Purchase Type For Sale
Square Footage 2,622 sqft
Price per Sqft $278
Subdivision Circle C Ranch
MLS Listing ID 6534766
Sold Date 08/09/23
Bedrooms 3
Full Baths 2
Half Baths 1
HOA Fees $39
Originating Board actris
Year Built 1998
Annual Tax Amount $5,309
Tax Year 2023
Lot Size 8,202 Sqft
Lot Dimensions 8202
Property Description
Welcome to this incredible two-story home offering a spacious layout in Circle C Ranch, a sought-after neighborhood in Southwest Austin!
Step inside and you'll find a welcoming foyer that leads to the heart of the house. The main floor features a living room, ideal for entertaining, and a stylish dining room, perfect for hosting gatherings.
The spacious eat-in kitchen is complete with plenty of cabinet and counter space, and a charming breakfast nook overlooking the backyard. The kitchen seamlessly flows into a cozy family room, providing a comfortable space for spending time with loved ones.
Upstairs, a large game room offers endless possibilities. Whether it's a playroom, home gym or office, or a private retreat, this versatile space has you covered.
Enjoy the incredible deck that overlooks the spacious and private backyard with its lush landscaping and graceful live oaks. It's the perfect spot for outdoor activities and relaxation.
Recent upgrades include fresh interior paint, upgraded lighting fixtures, two new AC units under warranty, and a roof that's less than 5 years old - also under warranty. You can live worry-free knowing that these important mechanical features are taken care of.
This home is zoned to the highly ranked schools of Kiker Elementary, Gorzycki Middle School (just blocks away) and Bowie High School.
Neighborhood amenities include 4 pools, community center with food truck nights, parks, trails, sports courts, and multiple playscapes. Top rated schools: Kiker Elementary/Gorzycki MS (walking distance!)/Bowie HS. Quick access to Mopac, 2 HEBs, Starbucks, Alamo Drafthouse, shops and restaurants and you can be downtown in 15 minutes! Circle C is a community where you can make lasting memories and form lifelong friendships.
Don't miss out on this amazing opportunity to make this house your new home.
Location
State TX
County Travis
Interior
Interior Features High Ceilings, Multiple Living Areas, Pantry, Two Primary Closets, Walk-In Closet(s)
Heating Central, Natural Gas
Cooling Central Air, Gas
Flooring Carpet, Tile, Vinyl
Fireplaces Number 1
Fireplaces Type Family Room
Fireplace Y
Appliance Built-In Oven(s), Dishwasher, Disposal, Microwave, Self Cleaning Oven
Exterior
Exterior Feature Dog Run
Garage Spaces 2.0
Fence Privacy, Wood
Pool None
Community Features Curbs, Playground, Pool, Tennis Court(s), Walk/Bike/Hike/Jog Trail(s
Utilities Available Electricity Connected, Natural Gas Connected, Phone Connected, Sewer Connected, Underground Utilities
Waterfront Description None
View None
Roof Type Composition
Accessibility None
Porch Deck
Total Parking Spaces 4
Private Pool No
Building
Lot Description Corner Lot, Cul-De-Sac, Level, Sprinkler - Automatic, Trees-Large (Over 40 Ft), Trees-Medium (20 Ft - 40 Ft)
Faces Northwest
Foundation Slab
Sewer Public Sewer
Water Public
Level or Stories Two
Structure Type Brick Veneer, Frame
New Construction No
Schools
Elementary Schools Kiker
Middle Schools Gorzycki
High Schools Bowie
Others
HOA Fee Include Common Area Maintenance
Restrictions Deed Restrictions
Ownership Fee-Simple
Acceptable Financing Cash, Conventional, VA Loan
Tax Rate 1.9749
Listing Terms Cash, Conventional, VA Loan
Special Listing Condition Standard
Read Less
Want to know what your home might be worth? Contact us for a FREE valuation!

Our team is ready to help you sell your home for the highest possible price ASAP
Bought with Bramlett Residential

