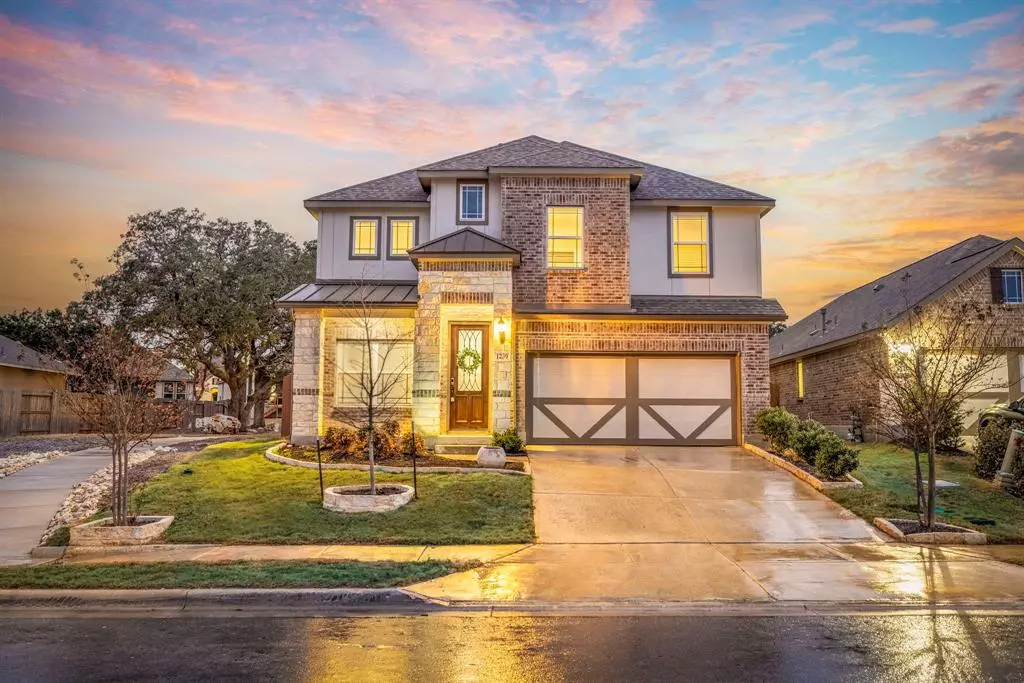$429,999
For more information regarding the value of a property, please contact us for a free consultation.
1239 Loma RNCH New Braunfels, TX 78132
4 Beds
4 Baths
2,976 SqFt
Key Details
Property Type Single Family Home
Sub Type Single Family Residence
Listing Status Sold
Purchase Type For Sale
Square Footage 2,976 sqft
Price per Sqft $144
Subdivision Meyer Ranch Un 2
MLS Listing ID 6576490
Sold Date 08/08/23
Bedrooms 4
Full Baths 3
Half Baths 1
HOA Fees $50/qua
Originating Board actris
Year Built 2019
Annual Tax Amount $11,650
Tax Year 2022
Lot Size 6,098 Sqft
Property Description
MOTIVATED SELLER PRICED TO SELL $55,000+ UNDER APPRAISED VALUE!!The deal you've been looking for with Motivated Sellers priced to sell! Nestled in the trees on this premium lot alongside a community walking trail, sits this 4 Bedroom 3.5 Bathroom two story stunner with ALL the space you've been looking for. On the main floor as you enter you'll find an Office or Flex Room with Glass French doors allowing for extra Natural Light. The Open Concept Kitchen, Living, and Dining Area is ready for gathering & entertaining. A spacious Primary Bedroom on the first floor overlooks the backyard and leads into the Primary Bathroom that offers a large walk in shower and closet with additional closet space under the stairs. Keep toys out of sight upstairs in the enclosed Media Room and Game Room/2nd living area. Your In-Laws will be thrilled with their very own full bath upstairs in a secondary bedroom. With 3 bedrooms upstairs, one being an ensuite with its own full bath, the other rooms have access to a separate full bath. Enjoy the outdoors on the upgraded back porch or new fenced in back deck. Sprinkler System, Smart Keyless Entry front & back- with Doorbell, and Smart Bluetooth Garage door opener included! To top it off, Meyer Ranch has Amenities and Entertainment year round for the whole family, including a Dog Park, Walking/Biking Trail System, "The Haus" featuring fitness center, Splash Pad, & Resort Style Pool JUST finished, "Community Green" which includes Playground, Concerts, Food Trucks & More. Come tour this Like-New home on a ONE OF A KIND LOT today.
Location
State TX
County Comal
Rooms
Main Level Bedrooms 1
Interior
Interior Features Ceiling Fan(s), High Ceilings, Quartz Counters, Double Vanity, Eat-in Kitchen, Kitchen Island, Multiple Living Areas, Open Floorplan, Pantry, Primary Bedroom on Main, Soaking Tub, Walk-In Closet(s), Washer Hookup
Heating Central
Cooling Ceiling Fan(s), Central Air
Flooring Tile, Vinyl
Fireplace Y
Appliance Disposal, Exhaust Fan, Gas Range, Free-Standing Gas Oven, Plumbed For Ice Maker, Water Softener Rented, See Remarks
Exterior
Exterior Feature Gutters Partial, Private Yard, See Remarks
Garage Spaces 2.0
Fence Back Yard, Fenced, Gate, Privacy, Wrought Iron
Pool None
Community Features BBQ Pit/Grill, Clubhouse, Cluster Mailbox, Common Grounds, Dog Park, Park, Pet Amenities, Picnic Area, Planned Social Activities, Playground, Pool, Sidewalks, Street Lights, Walk/Bike/Hike/Jog Trail(s, See Remarks
Utilities Available Cable Available, Electricity Connected, High Speed Internet, Natural Gas Connected, Phone Available, Sewer Connected, Water Connected
Waterfront Description None
View Hill Country, Trees/Woods, See Remarks
Roof Type Composition, Metal, Mixed
Accessibility None
Porch Covered, Deck, Front Porch, Rear Porch
Total Parking Spaces 3
Private Pool No
Building
Lot Description Back to Park/Greenbelt, Back Yard, Close to Clubhouse, Front Yard, See Remarks
Faces East
Foundation Slab
Sewer MUD
Water MUD
Level or Stories Two
Structure Type HardiPlank Type, Masonry – Partial
New Construction No
Schools
Elementary Schools Bill Brown
Middle Schools Smithson Valley
High Schools Smithson Valley
Others
HOA Fee Include Common Area Maintenance, See Remarks
Restrictions Deed Restrictions
Ownership Fee-Simple
Acceptable Financing Cash, Conventional, FHA, VA Loan
Tax Rate 2.74
Listing Terms Cash, Conventional, FHA, VA Loan
Special Listing Condition Standard
Read Less
Want to know what your home might be worth? Contact us for a FREE valuation!

Our team is ready to help you sell your home for the highest possible price ASAP
Bought with Keller Williams Realty


