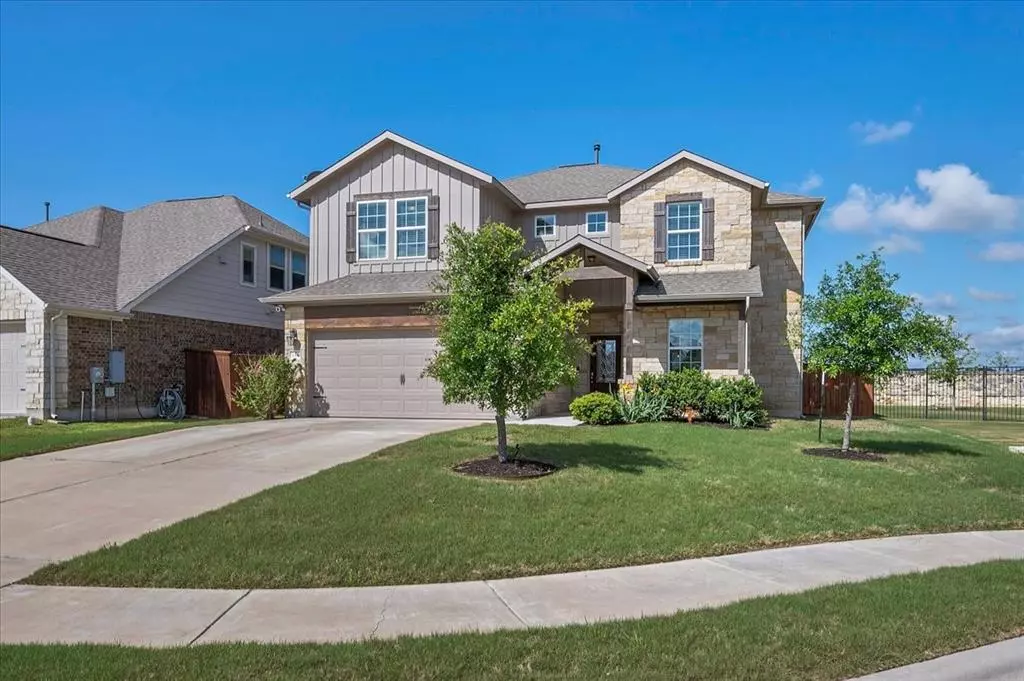$515,000
For more information regarding the value of a property, please contact us for a free consultation.
156 Salt Fork DR Liberty Hill, TX 78642
4 Beds
3 Baths
2,792 SqFt
Key Details
Property Type Single Family Home
Sub Type Single Family Residence
Listing Status Sold
Purchase Type For Sale
Square Footage 2,792 sqft
Price per Sqft $184
Subdivision Santa Rita Ranch
MLS Listing ID 4442455
Sold Date 08/16/23
Bedrooms 4
Full Baths 2
Half Baths 1
HOA Fees $96/mo
Originating Board actris
Year Built 2016
Tax Year 2022
Lot Size 7,052 Sqft
Property Description
***Assumable VA 2.375% Intrest Rate***Sensational 2-story home nestled on a cul-de-sac in the highly sought-after Santa Rita Ranch community, located just down the street from the world-class amenity center and Santa Rita Ranch Elementary. The stunning 2,792 sq ft interior offers open-concept living areas with 4 spacious bedrooms and 2.5 baths, featuring a grand entry with a beautiful wrought-iron spiral staircase, high ceilings, abundant natural light, and gorgeous hardwood flooring that extends throughout the living areas. The kitchen is centrally located featuring an extra-large center island, a breakfast bar, a substantial amount of storage space, a butler's pantry with built-in wine storage, brushed nickel hardware, sleek granite countertops, and premier stainless-steel appliances including a gas range. Great for entertaining, the kitchen opens to a spacious living room with a high vaulted ceiling and a wall of windows that overlook the backyard and provide lots of natural light. The primary bedroom is tucked away on the main floor offering wonderful privacy along with a vaulted ceiling, a huge walk-in closet, and a private en-suite bath boasting two separate vanities, an oversized walk-in shower, and a deep soaking tub where you can relax with a glass of wine. The second floor hosts 3 additional bedrooms, a shared guest bath, and a large game room. Spend your nights and weekends off hanging out in the private, fenced-in backyard complete with a covered patio with a cathedral ceiling. Amazing community amenities with several resort-style pools, splash pads, waterslides, a fitness center, playscapes, sports courts, picnic areas with BBQ grills, and so much more. Schedule a showing today!
Location
State TX
County Williamson
Rooms
Main Level Bedrooms 1
Interior
Interior Features Bar, Breakfast Bar, Built-in Features, Ceiling Fan(s), High Ceilings, Tray Ceiling(s), Vaulted Ceiling(s), Chandelier, Granite Counters, Double Vanity, Dry Bar, Electric Dryer Hookup, Eat-in Kitchen, Entrance Foyer, Interior Steps, Kitchen Island, Multiple Living Areas, Open Floorplan, Pantry, Primary Bedroom on Main, Recessed Lighting, Soaking Tub, Walk-In Closet(s), Washer Hookup
Heating Central
Cooling Ceiling Fan(s), Central Air
Flooring Carpet, Tile, Wood
Fireplace Y
Appliance Dishwasher, Disposal, Microwave, Free-Standing Gas Oven, Free-Standing Gas Range, Self Cleaning Oven, Stainless Steel Appliance(s)
Exterior
Exterior Feature Private Yard
Garage Spaces 2.0
Fence Back Yard, Fenced, Gate, Privacy, Stone, Wood
Pool None
Community Features Clubhouse, Cluster Mailbox, Common Grounds, Conference/Meeting Room, Curbs, Fitness Center, Park, Picnic Area, Planned Social Activities, Playground, Pool, Sidewalks, Sport Court(s)/Facility, Street Lights, Tennis Court(s), Walk/Bike/Hike/Jog Trail(s
Utilities Available Cable Connected, Electricity Connected, High Speed Internet, Natural Gas Connected, Sewer Connected, Water Connected
Waterfront Description None
View None
Roof Type Composition, Shingle
Accessibility None
Porch Covered, Front Porch, Patio
Total Parking Spaces 4
Private Pool No
Building
Lot Description Back Yard, Cul-De-Sac, Front Yard, Landscaped, Level, Private
Faces Northeast
Foundation Slab
Sewer Public Sewer
Water MUD
Level or Stories Two
Structure Type HardiPlank Type, Masonry – Partial, Board & Batten Siding, Stone
New Construction No
Schools
Elementary Schools Santa Rita
Middle Schools Santa Rita Middle
High Schools Liberty Hill
Others
HOA Fee Include Common Area Maintenance
Restrictions Deed Restrictions
Ownership Fee-Simple
Acceptable Financing Cash, Conventional, FHA, VA Loan
Tax Rate 2.4298
Listing Terms Cash, Conventional, FHA, VA Loan
Special Listing Condition Standard
Read Less
Want to know what your home might be worth? Contact us for a FREE valuation!

Our team is ready to help you sell your home for the highest possible price ASAP
Bought with Bestrealestatetex, LLC


