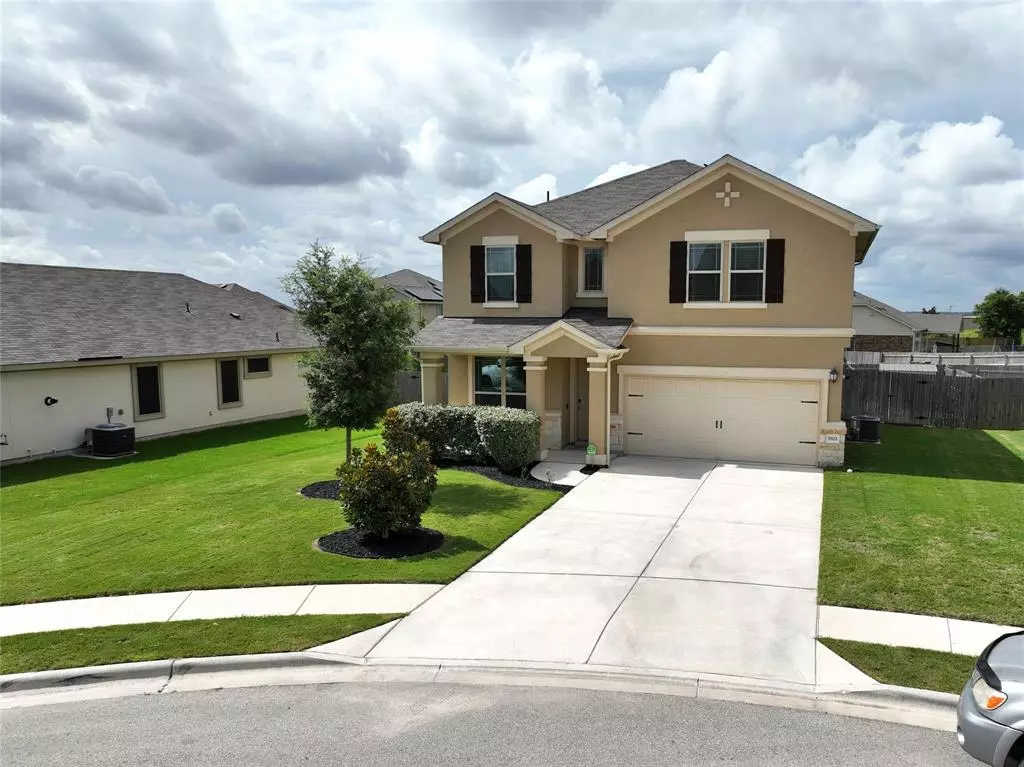$423,000
For more information regarding the value of a property, please contact us for a free consultation.
5821 Livorno CV Round Rock, TX 78665
3 Beds
3 Baths
2,189 SqFt
Key Details
Property Type Single Family Home
Sub Type Single Family Residence
Listing Status Sold
Purchase Type For Sale
Square Footage 2,189 sqft
Price per Sqft $191
Subdivision Siena
MLS Listing ID 9705870
Sold Date 08/17/23
Style See Remarks
Bedrooms 3
Full Baths 2
Half Baths 1
HOA Fees $25/qua
Originating Board actris
Year Built 2019
Tax Year 2023
Lot Size 8,755 Sqft
Lot Dimensions 65x108
Property Description
Situated on a cul-de-sac, this magnificently maintained property is complete with energy saving solar panels (owned), security system (owned), covered back patio, storage shed, gutters, and a thriving vegetable garden. With 7 raised beds, the gated oasis is an urban “farm to table” established garden awaiting your green thumb! Upon entering this charming abode, welcoming abundant natural light pours in from a wall of windows situated along the family room and second dining area opening to the generous kitchen with gas cooking, cabinetry hardware, granite countertops, sub-way tile backsplash, center island with bar seating, and walk-in pantry. An additional dining area is easily utilized as a home office or flex space. The spacious laundry room and half-bath are conveniently tucked away in the hallway leading to the garage. The understairs closet provides added storage as upstairs lends plenty of room to make the open area into a second living or game room offering yet another storage closet. The two secondary bedrooms, one with a walk-in closet, are separated by a full bath and an area overlooking the downstairs entry way. With an expansive owner’s retreat lending added space to an open area conducive for: working out, reading, or lounging while enjoying a cup of coffee, you’ll have ample room to relax and unwind. The en-suite bathroom includes: a spacious linen closet, double vanities, walk-in shower, and oversized walk-in closet with plenteous storage shelving and hanging racks. The two-car garage has been freshly painted to match the home’s exterior color. Located in the highly desirable Siena community offering walking trails, park, and sparkling pool for residents to enjoy. Approximately 10 minutes to: local schools, TX-130, Kalahari Indoor Water Park, Dell Diamond, Old Settlers Park, Forest Creek Gold Club, Ascension Seaton Williamson Hospital, Walmart & Starbucks. Approximately 15 minutes to HEB Plus & I-35 corridor.
Location
State TX
County Williamson
Interior
Interior Features Breakfast Bar, Granite Counters, Double Vanity, Entrance Foyer, High Speed Internet, Interior Steps, Kitchen Island, Multiple Dining Areas, Multiple Living Areas, Pantry, Recessed Lighting, Walk-In Closet(s), Washer Hookup
Heating Central, Electric
Cooling Central Air
Flooring Carpet, Vinyl
Fireplaces Type None
Fireplace Y
Appliance Dishwasher, Disposal, Dryer, ENERGY STAR Qualified Appliances, Exhaust Fan, Gas Cooktop, Ice Maker, Microwave, Oven, Free-Standing Gas Oven, Plumbed For Ice Maker, Free-Standing Gas Range, Free-Standing Refrigerator, Self Cleaning Oven, Stainless Steel Appliance(s), Tankless Water Heater, Water Heater, Water Softener, Water Softener Owned
Exterior
Exterior Feature Garden, Gutters Partial, Private Yard, See Remarks
Garage Spaces 2.0
Fence Back Yard, Fenced, Privacy, Wood
Pool None
Community Features Clubhouse, Common Grounds, Park, Playground, Pool, Walk/Bike/Hike/Jog Trail(s
Utilities Available Electricity Available, High Speed Internet, Natural Gas Available, Phone Available
Waterfront Description None
View See Remarks
Roof Type Composition
Accessibility None
Porch Covered, Rear Porch
Total Parking Spaces 2
Private Pool No
Building
Lot Description Back Yard, Cul-De-Sac, Front Yard, Garden, Landscaped, Level, Public Maintained Road
Faces North
Foundation Slab, See Remarks
Sewer MUD, Public Sewer
Water MUD, Public
Level or Stories Two
Structure Type Frame, Masonry – Partial, Stone, Stone Veneer, Stucco
New Construction No
Schools
Elementary Schools Benjamin Doc Kerley Elementary
Middle Schools Hutto
High Schools Hutto
Others
HOA Fee Include Common Area Maintenance, See Remarks
Restrictions City Restrictions,Deed Restrictions
Ownership Fee-Simple
Acceptable Financing Cash, Conventional, FHA, VA Loan
Tax Rate 2.532
Listing Terms Cash, Conventional, FHA, VA Loan
Special Listing Condition Standard
Read Less
Want to know what your home might be worth? Contact us for a FREE valuation!

Our team is ready to help you sell your home for the highest possible price ASAP
Bought with All City Real Estate Ltd. Co


