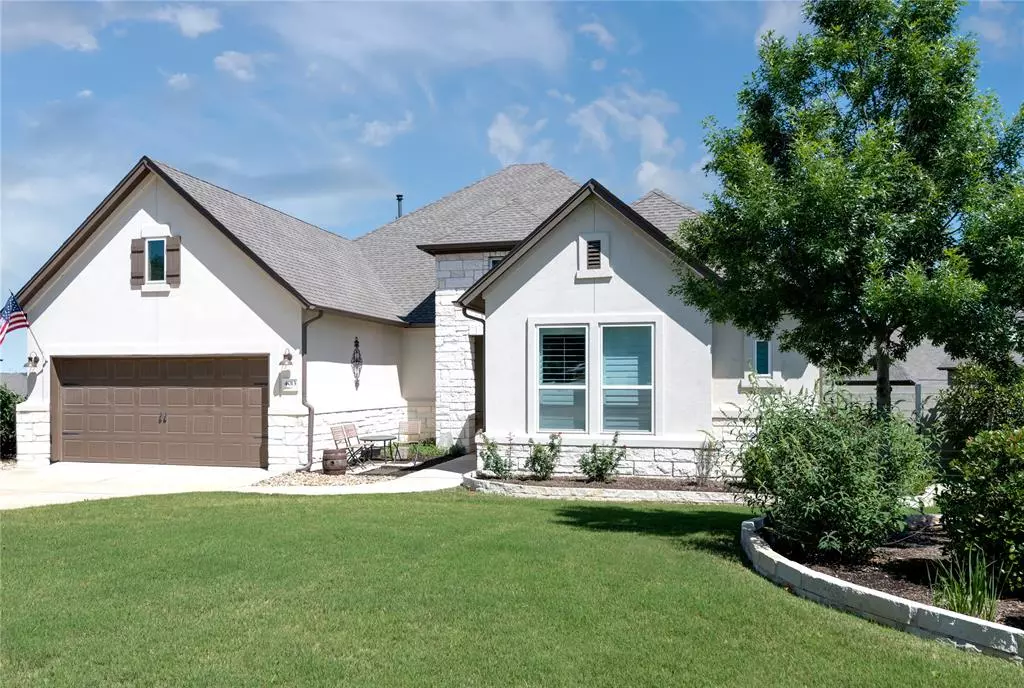$588,000
For more information regarding the value of a property, please contact us for a free consultation.
4013 Mercer RD Georgetown, TX 78628
4 Beds
3 Baths
2,720 SqFt
Key Details
Property Type Single Family Home
Sub Type Single Family Residence
Listing Status Sold
Purchase Type For Sale
Square Footage 2,720 sqft
Price per Sqft $216
Subdivision Wolf Ranch West Sec Ia Ph 2
MLS Listing ID 4807950
Sold Date 08/21/23
Bedrooms 4
Full Baths 3
HOA Fees $48
Originating Board actris
Year Built 2019
Annual Tax Amount $13,156
Tax Year 2022
Lot Size 0.380 Acres
Property Description
Gorgeous custom David Weekley home on .38 acres - one of the largest lots in Wolf Ranch. You're going to love the views off the back porch and primary bedroom. Large windows in all rooms offer ample natural light in this home. 2 bedrooms towards the front have a jack-and-jill bath. The guest bedroom with its own bath would be great for visitors. The large primary bedroom with its bay window/sitting area provides ample space for recliners and reading. Lots of windows in the primary bedroom overlook the large backyard. There are so many upgrades in this open-concept floor plan, including: reverse osmosis system for the whole house, plantation shutters, remote control blinds, 6-burner gas stove, extra lighting above and below kitchen cabinets, lights sockets under the eaves for Christmas lights, garage features epoxy coating, door to the backyard and extra storage, gas connection for outdoor living space (for future grill). The extended outdoor living space features stone columns and a great view of the backyard. The driveway was extended on each side to allow for car doors to open with ease and not hit each other. You'll love the wonderful kitchen with its ample counter space, large pantry, and easy access to both the breakfast and formal dining areas. New carpet in the front bedrooms and primary bedroom. The owners added 12 trees and 15 bushes beyond what was installed by the builder. You really just need to come view this house and see for yourself.
Location
State TX
County Williamson
Rooms
Main Level Bedrooms 4
Interior
Interior Features Ceiling Fan(s), High Ceilings, Quartz Counters, Multiple Dining Areas, No Interior Steps, Open Floorplan, Pantry, Primary Bedroom on Main, Storage, Walk-In Closet(s), See Remarks
Heating Central
Cooling Central Air
Flooring Carpet, Tile, Wood
Fireplace Y
Appliance Dishwasher, Disposal, Microwave, Gas Oven, Refrigerator
Exterior
Exterior Feature Exterior Steps
Garage Spaces 3.0
Fence Privacy, Wood
Pool None
Community Features Clubhouse, Playground, Pool
Utilities Available Electricity Connected, Natural Gas Connected, Water Connected
Waterfront Description None
View Skyline
Roof Type Shingle
Accessibility None
Porch Covered, Rear Porch
Total Parking Spaces 4
Private Pool No
Building
Lot Description Corner Lot, Cul-De-Sac, Front Yard, Landscaped, Sprinkler - Automatic, Many Trees
Faces Southeast
Foundation Slab
Sewer Public Sewer
Water MUD
Level or Stories One
Structure Type Stone, Stucco
New Construction No
Schools
Elementary Schools Wolf Ranch Elementary
Middle Schools James Tippit
High Schools East View
Others
HOA Fee Include Common Area Maintenance
Restrictions City Restrictions,Covenant,Deed Restrictions
Ownership Fee-Simple
Acceptable Financing Cash, Conventional, VA Loan
Tax Rate 2.72
Listing Terms Cash, Conventional, VA Loan
Special Listing Condition Standard
Read Less
Want to know what your home might be worth? Contact us for a FREE valuation!

Our team is ready to help you sell your home for the highest possible price ASAP
Bought with Keller Williams Realty


