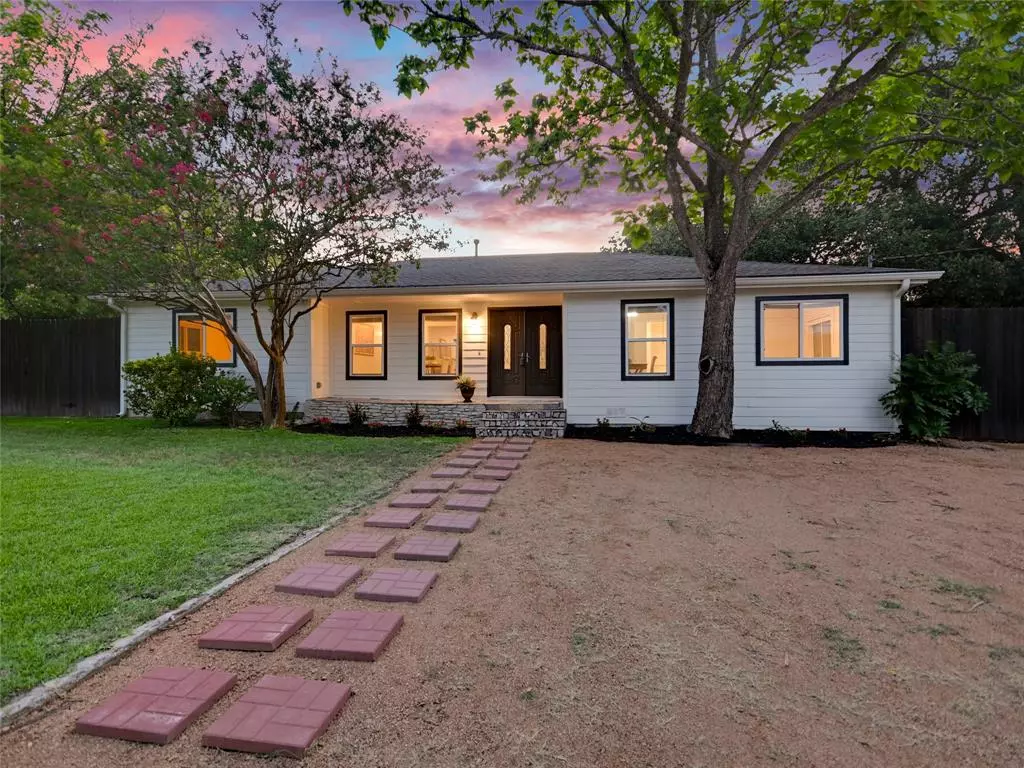$589,000
For more information regarding the value of a property, please contact us for a free consultation.
7306 Elm Forest RD Austin, TX 78745
3 Beds
2 Baths
2,015 SqFt
Key Details
Property Type Single Family Home
Sub Type Single Family Residence
Listing Status Sold
Purchase Type For Sale
Square Footage 2,015 sqft
Price per Sqft $292
Subdivision Elmwood Estates
MLS Listing ID 1178772
Sold Date 08/21/23
Bedrooms 3
Full Baths 2
Originating Board actris
Year Built 1970
Tax Year 2023
Lot Size 0.740 Acres
Property Description
Serene sanctuary nestled right in the heart of vibrant South Austin. Stunning remodeled home on an expansive there-quarter of an acre lot. Lovely front yard with a majestic circular drive, tall shade trees and old-Austin charm. Spacious living and dining rooms feature elegant Cherrywood-style flooring and a fireplace to enjoy when summer turns to fall & winter. The kitchen has plenty of updated cabinetry, Stainless appliances, granite tops and a spacious breakfast area. Open the French doors from the kitchen to bring your gatherings outdoors. The big owner's retreat features 3 closets and an ensuite bath with double vanity and a deep soaking tub where you can unwind and relax. A dedicated office at the front of the home offers a quiet workspace, the 2nd bedroom is quite large and the 3rd bedroom enjoys its own separate, private area and entryway and a large mudroom. The exceptionally large backyard is a true park-like retreat complete with a many centuries-old live oak tree, gracefully spreading its shady branches. There’s also a garden area with peach & pear trees and room for raised beds. Extra privacy is provided by high wooden fencing toward the front. A new roof was installed in 2020. In 2023 the entire Hardi-plank exterior was freshly painted and in 2021 a new high-end tankless water heater was installed. Recent windows throughout the home provide natural light and energy efficiency. A phenomenal opportunity to own an estate-like tranquil property amidst South Austin’s artsy, vibrant energy. Low tax rate. No HOA.
Location
State TX
County Travis
Rooms
Main Level Bedrooms 3
Interior
Interior Features Ceiling Fan(s), Granite Counters, Double Vanity, Entrance Foyer, French Doors, Multiple Dining Areas, No Interior Steps, Open Floorplan, Primary Bedroom on Main, Recessed Lighting, Storage, Two Primary Closets, Washer Hookup, Wired for Data
Heating Central
Cooling Central Air
Flooring Carpet, Tile, Wood, See Remarks
Fireplaces Number 1
Fireplaces Type Living Room
Fireplace Y
Appliance Dishwasher, Range, Refrigerator
Exterior
Exterior Feature Exterior Steps, Garden, Private Entrance, Private Yard
Fence Privacy, Wood
Pool None
Community Features See Remarks
Utilities Available Electricity Connected, Natural Gas Connected
Waterfront Description None
View Rural
Roof Type Composition
Accessibility None
Porch Front Porch
Total Parking Spaces 5
Private Pool No
Building
Lot Description Back Yard, Front Yard, Garden, Landscaped, Level, Private, Trees-Large (Over 40 Ft)
Faces East
Foundation Pillar/Post/Pier
Sewer Public Sewer
Water Public
Level or Stories One
Structure Type Frame, HardiPlank Type
New Construction No
Schools
Elementary Schools Casey
Middle Schools Bedichek
High Schools Akins
Others
Restrictions Zoning
Ownership Fee-Simple
Acceptable Financing Cash, Conventional
Tax Rate 1.9749
Listing Terms Cash, Conventional
Special Listing Condition Standard
Read Less
Want to know what your home might be worth? Contact us for a FREE valuation!

Our team is ready to help you sell your home for the highest possible price ASAP
Bought with Compass RE Texas, LLC


