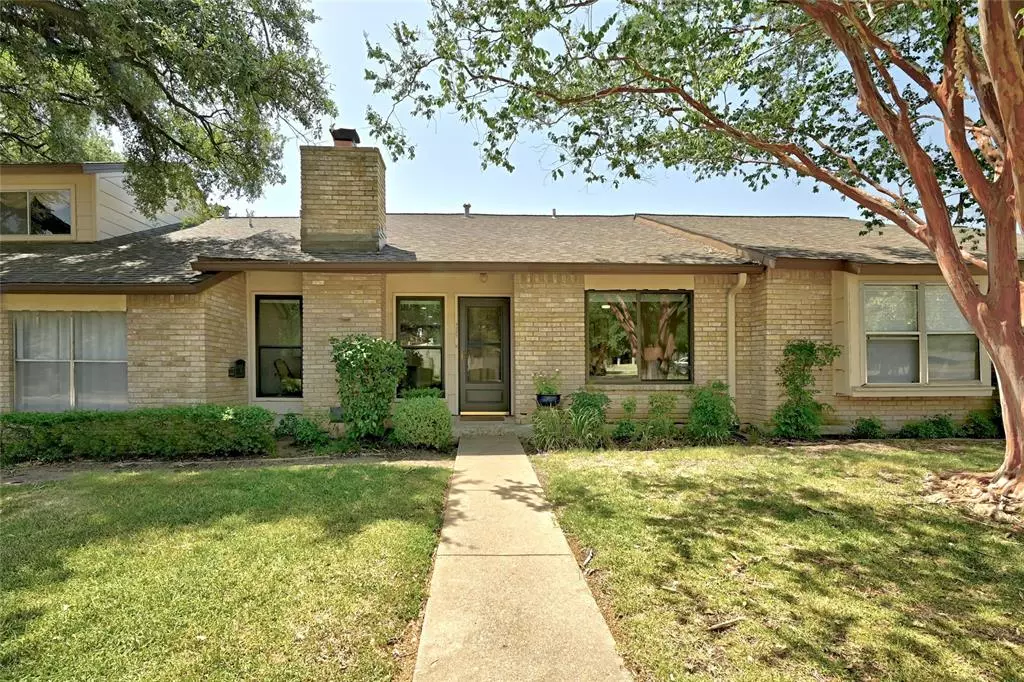$399,900
For more information regarding the value of a property, please contact us for a free consultation.
8205 Summer Side DR #184 Austin, TX 78759
2 Beds
2 Baths
1,004 SqFt
Key Details
Property Type Condo
Sub Type Condominium
Listing Status Sold
Purchase Type For Sale
Square Footage 1,004 sqft
Price per Sqft $398
Subdivision Arbors
MLS Listing ID 2359916
Sold Date 09/01/23
Style 1st Floor Entry,Single level Floor Plan,Middle Unit
Bedrooms 2
Full Baths 2
HOA Fees $279/mo
Originating Board actris
Year Built 1978
Annual Tax Amount $5,361
Tax Year 2023
Lot Size 2,125 Sqft
Property Description
Stunning Beautifully updated and completely remodeled 2 bedroom, 2 bathroom, garden home in highly desirable Northwest Hills neighborhood. Quartz Countertops, Stainless Steal Appliances, Modern Tile floors, New Windows. True Lock and Leave. Low HOA fee of $279 per month covers: Exterior Maintenance, Common Area Insurance, Water, Sewer, and Trash/Recycle.
Location
State TX
County Travis
Rooms
Main Level Bedrooms 2
Interior
Interior Features Breakfast Bar, Ceiling Fan(s), Tile Counters, Electric Dryer Hookup, Eat-in Kitchen, Kitchen Island, No Interior Steps, Pantry, Primary Bedroom on Main, Recessed Lighting, Walk-In Closet(s)
Heating Central, Electric, Heat Pump
Cooling Central Air, Electric, Heat Pump
Flooring No Carpet, Tile
Fireplaces Number 1
Fireplaces Type Living Room, Masonry, Wood Burning
Fireplace Y
Appliance Dishwasher, Electric Range, Free-Standing Electric Range, RNGHD, Stainless Steel Appliance(s), Vented Exhaust Fan
Exterior
Exterior Feature Exterior Steps, Gutters Full, Private Yard
Fence Back Yard, Fenced, Wood
Pool None
Community Features Cluster Mailbox, Curbs, Pool, Recycling Area/Center, Sidewalks, Storage, Underground Utilities
Utilities Available Electricity Connected, Sewer Connected, Underground Utilities, Water Connected
Waterfront Description None
View Neighborhood, Park/Greenbelt, Trees/Woods
Roof Type Asbestos Shingle, Composition
Accessibility None
Porch Covered, Front Porch, Patio
Total Parking Spaces 2
Private Pool No
Building
Lot Description Alley, Back Yard, Curbs, Front Yard, Landscaped, Public Maintained Road, Sprinkler - Automatic
Faces Northwest
Foundation Slab
Sewer Public Sewer
Water Public
Level or Stories One
Structure Type Brick Veneer, Frame, Cement Siding
New Construction No
Schools
Elementary Schools Hill
Middle Schools Murchison
High Schools Anderson
Others
HOA Fee Include Common Area Maintenance, Insurance, Maintenance Structure, Sewer, Trash, Water, See Remarks
Restrictions Deed Restrictions
Ownership Fee-Simple
Acceptable Financing Cash, Conventional
Tax Rate 2.4
Listing Terms Cash, Conventional
Special Listing Condition Standard
Read Less
Want to know what your home might be worth? Contact us for a FREE valuation!

Our team is ready to help you sell your home for the highest possible price ASAP
Bought with Moreland Properties


