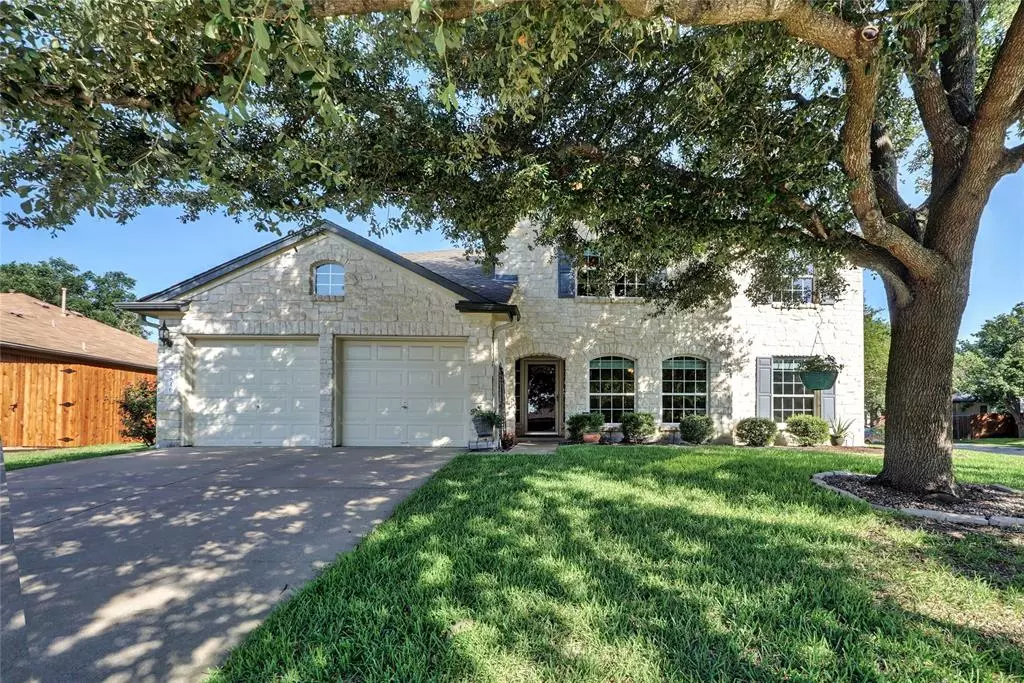$450,000
For more information regarding the value of a property, please contact us for a free consultation.
3816 Eagles Nest ST Round Rock, TX 78665
4 Beds
3 Baths
2,752 SqFt
Key Details
Property Type Single Family Home
Sub Type Single Family Residence
Listing Status Sold
Purchase Type For Sale
Square Footage 2,752 sqft
Price per Sqft $161
Subdivision Indian Ridge Sec 01A
MLS Listing ID 8036440
Sold Date 08/18/23
Style 1st Floor Entry
Bedrooms 4
Full Baths 3
HOA Fees $14/qua
Originating Board actris
Year Built 1996
Annual Tax Amount $6,090
Tax Year 2022
Lot Size 7,348 Sqft
Property Description
Welcome to your new home!! Situated on a corner lot, this lovely home is suited for easy living and entertaining. The magnificent oak tree shades the home beautifully in the summer. The living room and separate dining room are near the kitchen. Also on the lower level is a bedroom and full bathroom which is great for multigenerational living, guests or a home office. Upstairs is a loft/game room, 3 bedrooms and 2 full bathrooms, and you will love the generous storage options! Enjoy the lovely screened-in porch in the backyard and the beautiful garden for relaxing and entertaining. This home is located 0.4 mi from Caldwell Heights Elementary School & 0.7 mi from Hopewell Middle School. Eagles Nest Park is across the street. Close to Round Rock Premium Outlet Mall, the medical campuses and downtown Round Rock!
Location
State TX
County Williamson
Rooms
Main Level Bedrooms 1
Interior
Interior Features Eat-in Kitchen, In-Law Floorplan, Kitchen Island, Pantry, Walk-In Closet(s), Washer Hookup
Heating Electric, Natural Gas
Cooling Central Air
Flooring Carpet, Laminate
Fireplaces Number 1
Fireplaces Type Gas, Living Room, Stone
Fireplace Y
Appliance Dishwasher, Disposal, Gas Cooktop, Gas Range, Gas Oven, Double Oven, Vented Exhaust Fan
Exterior
Exterior Feature Garden, Gutters Full, Private Yard
Garage Spaces 2.0
Fence Back Yard, Wood
Pool None
Community Features Game/Rec Rm, Park, Picnic Area, Playground
Utilities Available Electricity Connected, Natural Gas Connected, Phone Connected, Sewer Connected, Water Connected
Waterfront Description None
View None
Roof Type Composition
Accessibility None
Porch Covered, Enclosed, Rear Porch, Screened
Total Parking Spaces 4
Private Pool No
Building
Lot Description Back Yard, Corner Lot, Front Yard, Sprinkler - In Rear, Sprinkler - In Front, Trees-Large (Over 40 Ft)
Faces East
Foundation Slab
Sewer Public Sewer
Water Public
Level or Stories Two
Structure Type Radiant Barrier, Cement Siding, Stone
New Construction No
Schools
Elementary Schools Caldwell Heights
Middle Schools Hopewell
High Schools Stony Point
Others
HOA Fee Include Common Area Maintenance
Restrictions None
Ownership Fee-Simple
Acceptable Financing Cash, Conventional
Tax Rate 1.896408
Listing Terms Cash, Conventional
Special Listing Condition Standard
Read Less
Want to know what your home might be worth? Contact us for a FREE valuation!

Our team is ready to help you sell your home for the highest possible price ASAP
Bought with SpecTower Realty Group


