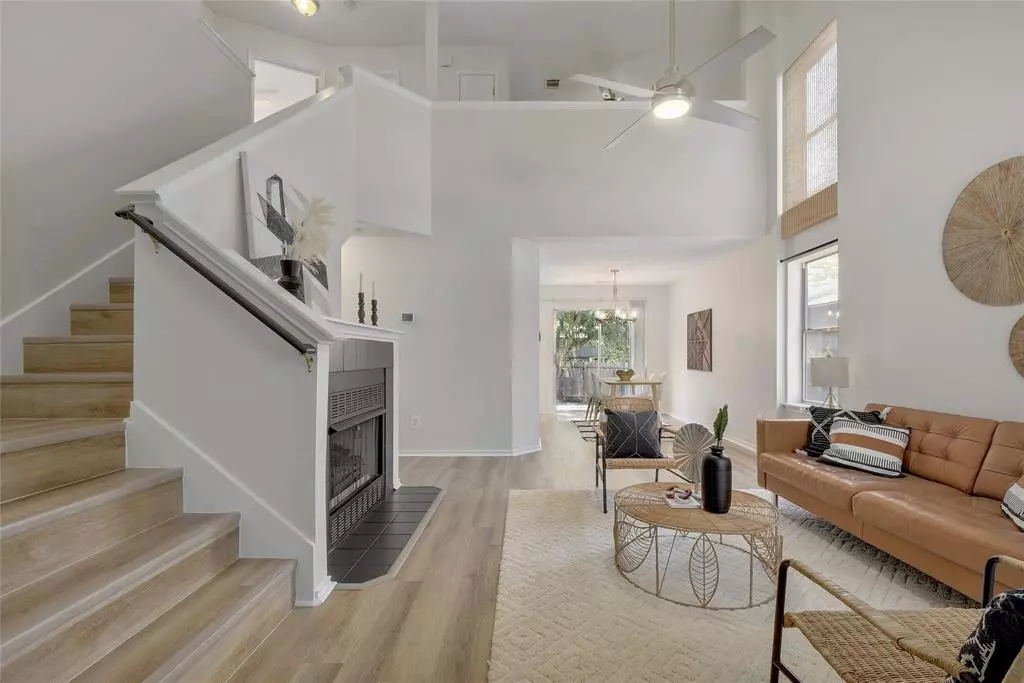$425,000
For more information regarding the value of a property, please contact us for a free consultation.
8117 Huddleston LN Austin, TX 78748
3 Beds
3 Baths
1,436 SqFt
Key Details
Property Type Single Family Home
Sub Type Single Family Residence
Listing Status Sold
Purchase Type For Sale
Square Footage 1,436 sqft
Price per Sqft $295
Subdivision Parkwood Sec 04
MLS Listing ID 4134886
Sold Date 09/05/23
Bedrooms 3
Full Baths 2
Half Baths 1
Originating Board actris
Year Built 1995
Annual Tax Amount $8,805
Tax Year 2023
Lot Size 4,948 Sqft
Property Sub-Type Single Family Residence
Property Description
Your favorite slice of South Austin awaits! Situated in a pocket neighborhood sandwiched between S 1st and Menchaca, this location allows quick north/south passage. Walk to Dittmar Recreation Center to swim laps or use the sports courts (pickle ball Saturdays!). Step inside to feel the fresh and clean interior renovation, completed July 2023. Luxury vinyl plank in sets off the timeless neutral color vibes befitting any design style. Shoji White walls and Greek Vanilla trim leave you hungry to explore the well-proportioned floor plan. Soaring living room ceilings feel like open sky, and the bright eat-in kitchen looks over the shady backyard, ideal for entertaining. A half bath is found off the living room, near the downstairs primary suite. Lastly, wander to the private, back corner of the main level to find rest and to find rejunivation in the en suite primary bedroom and bathroom, showcasing a dual vanity and walk-in closet. Head upstairs to find the flexible loft space to use as you please. Ethernet cable connections make for fast internet connectivity. Two spacious bedrooms and a hallway bath allow plenty of room for family and for guests. Refrigerator, microwave, washer and dryer included for ease of move-in. Make this house your home before someone else does!
Location
State TX
County Travis
Rooms
Main Level Bedrooms 1
Interior
Interior Features High Ceilings, Laminate Counters, Double Vanity, Eat-in Kitchen, Multiple Living Areas, Primary Bedroom on Main, Walk-In Closet(s), Wired for Data, See Remarks
Heating Central, Fireplace(s)
Cooling Central Air
Flooring Carpet, Vinyl
Fireplaces Number 1
Fireplaces Type Gas Log
Fireplace Y
Appliance Dishwasher, Disposal, Dryer, Free-Standing Gas Range, Free-Standing Refrigerator, Washer
Exterior
Exterior Feature Private Yard
Garage Spaces 2.0
Fence Back Yard, Fenced, Wood
Pool None
Community Features Park, See Remarks
Utilities Available Electricity Available, Electricity Connected, High Speed Internet, Natural Gas Available, Natural Gas Connected, Sewer Available, Water Available, Water Connected
Waterfront Description None
View None
Roof Type Shingle
Accessibility None
Porch Patio
Total Parking Spaces 4
Private Pool No
Building
Lot Description Trees-Medium (20 Ft - 40 Ft)
Faces West
Foundation Slab
Sewer Public Sewer
Water Public
Level or Stories Two
Structure Type Brick,HardiPlank Type
New Construction No
Schools
Elementary Schools Casey
Middle Schools Bedichek
High Schools Akins
School District Austin Isd
Others
Restrictions City Restrictions
Ownership Fee-Simple
Acceptable Financing Cash, Conventional, FHA, VA Loan
Tax Rate 1.974923
Listing Terms Cash, Conventional, FHA, VA Loan
Special Listing Condition Standard
Read Less
Want to know what your home might be worth? Contact us for a FREE valuation!

Our team is ready to help you sell your home for the highest possible price ASAP
Bought with eXp Realty, LLC

