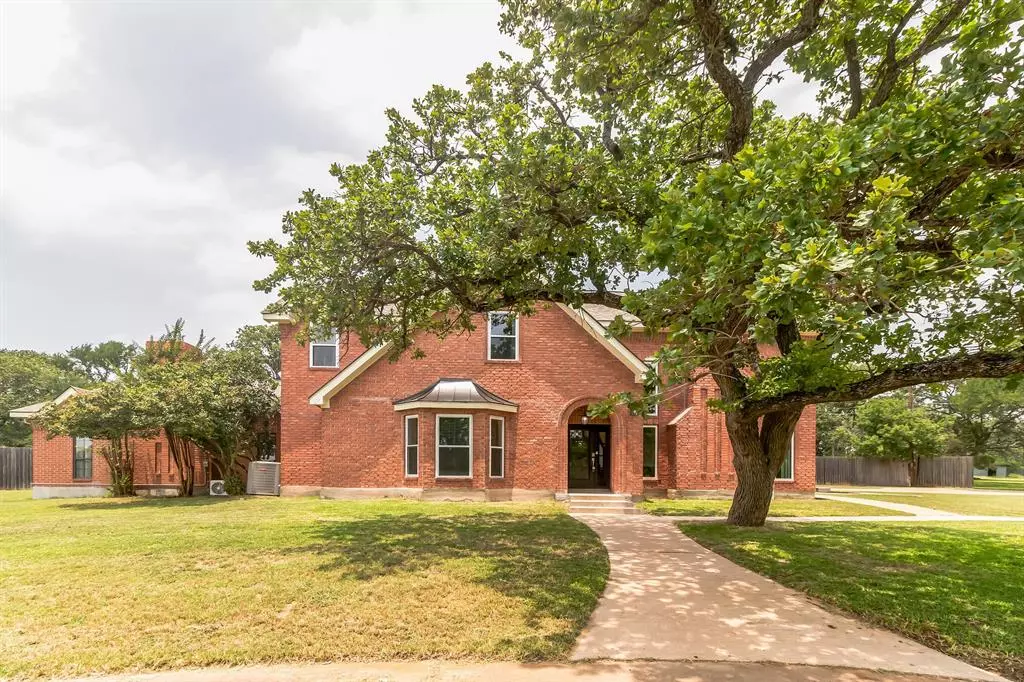$850,000
For more information regarding the value of a property, please contact us for a free consultation.
2457 Deer Trail CIR Round Rock, TX 78681
4 Beds
5 Baths
4,000 SqFt
Key Details
Property Type Single Family Home
Sub Type Single Family Residence
Listing Status Sold
Purchase Type For Sale
Square Footage 4,000 sqft
Price per Sqft $193
Subdivision Dillard J H Sur
MLS Listing ID 4792129
Sold Date 09/22/23
Bedrooms 4
Full Baths 3
Half Baths 2
Originating Board actris
Year Built 1985
Tax Year 2023
Lot Size 1.635 Acres
Lot Dimensions 71220.6
Property Description
Welcome to this stately home situated on a huge lot spanning 1.636 acres, offering ample space for privacy and tranquility. Very private gated location, providing a peaceful retreat but yet close to everything. Wood-look ceramic tile flooring enhances the natural aesthetic while offering durability and easy maintenance. A dedicated study area, perfect for those seeking a private workspace or a quiet reading room. Recently installed windows, only 5 years old, ensuring energy efficiency and an abundance of natural light. A designated dining area for enjoying meals and hosting gatherings with family and friends. The well-appointed kitchen features modern appliances, designer backsplash, granite counters, and offers ample space for culinary creativity. Conveniently located powder room on the main floor for added convenience. The master bedroom boasts French doors, adding a touch of elegance and allowing easy access to outdoor spaces. Beautiful en-suite bath with dual vanities, garden tub, separate shower, & large walk in closet. Amazing craftsman staircase leads upstairs where you'll find two spacious bedrooms and a full bathroom. The sunroom spans the entire back of the house and can be accessed through three sets of double doors, offering a seamless transition between indoor and outdoor living. The unique second living area/flex space offers a separate open space with high ceilings, bar area, fireplace, & half bath that would be great for entertaining. The apartment over the garage is a fantastic addition, offering a separate 1 bedroom/1 bathroom living space that can be used for guests or extended family. Electric well septic system, providing convenience and efficiency for water usage. Don't miss the opportunity to own this unique property that combines spacious living, privacy, and versatility! Close to major highways which makes commuting a breeze. Lots of great shopping and dining options nearby! Sought after LeanderISD schools!
Location
State TX
County Williamson
Rooms
Main Level Bedrooms 1
Interior
Interior Features High Ceilings, Vaulted Ceiling(s), Granite Counters, Double Vanity, Eat-in Kitchen, Entrance Foyer, In-Law Floorplan, Interior Steps, Multiple Dining Areas, Multiple Living Areas, Open Floorplan, Pantry, Primary Bedroom on Main, Recessed Lighting, Walk-In Closet(s)
Heating Central
Cooling Central Air
Flooring Carpet, Tile
Fireplaces Number 2
Fireplaces Type Great Room, Living Room, Recreation Room
Fireplace Y
Appliance Dishwasher, Disposal, Electric Cooktop, Microwave
Exterior
Exterior Feature None
Garage Spaces 2.0
Fence Back Yard, Wood
Pool None
Community Features None
Utilities Available Electricity Available
Waterfront Description None
View None
Roof Type Composition
Accessibility None
Porch Enclosed, Rear Porch, See Remarks
Total Parking Spaces 6
Private Pool No
Building
Lot Description Back Yard, Front Yard, Level, Open Lot, Private, Trees-Large (Over 40 Ft), Trees-Medium (20 Ft - 40 Ft), Trees-Moderate, See Remarks
Faces Southeast
Foundation Slab
Sewer Septic Tank
Water Well
Level or Stories Two
Structure Type Masonry – All Sides
New Construction No
Schools
Elementary Schools Rutledge
Middle Schools Artie L Henry
High Schools Vista Ridge
School District Leander Isd
Others
Restrictions Deed Restrictions
Ownership Fee-Simple
Acceptable Financing Cash, Conventional, FHA, VA Loan
Tax Rate 1.8621
Listing Terms Cash, Conventional, FHA, VA Loan
Special Listing Condition Standard
Read Less
Want to know what your home might be worth? Contact us for a FREE valuation!

Our team is ready to help you sell your home for the highest possible price ASAP
Bought with Dash Realty


