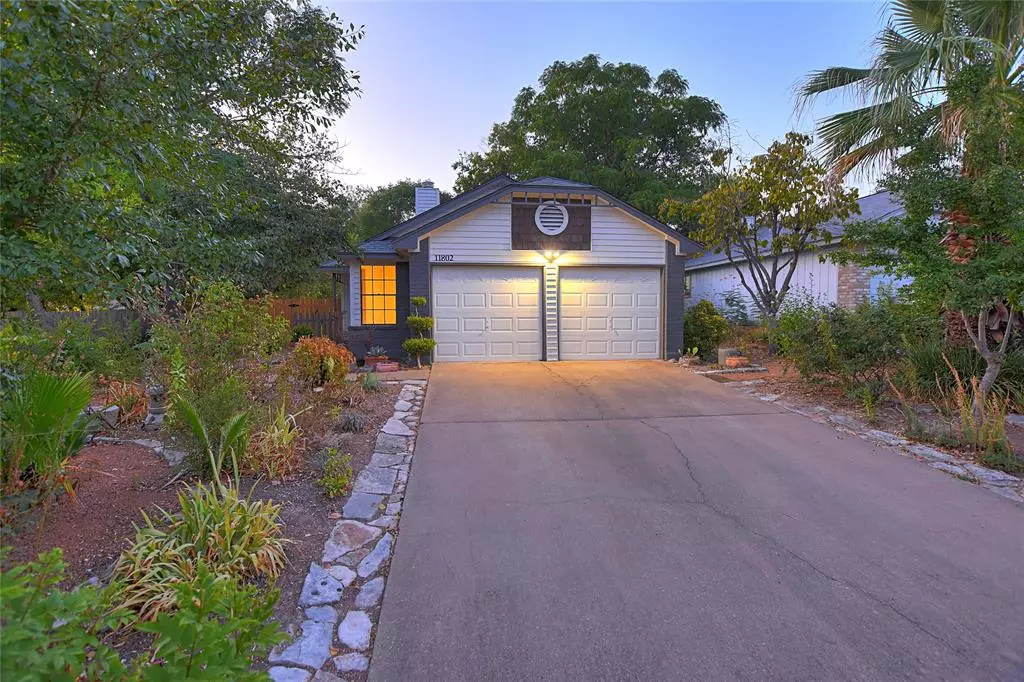$364,990
For more information regarding the value of a property, please contact us for a free consultation.
11802 Rotherham DR Austin, TX 78753
2 Beds
2 Baths
1,040 SqFt
Key Details
Property Type Single Family Home
Sub Type Single Family Residence
Listing Status Sold
Purchase Type For Sale
Square Footage 1,040 sqft
Price per Sqft $346
Subdivision Copperfield Sec 01 Ph E
MLS Listing ID 1521464
Sold Date 10/06/23
Bedrooms 2
Full Baths 2
Originating Board actris
Year Built 1984
Annual Tax Amount $5,565
Tax Year 2023
Lot Size 6,791 Sqft
Property Sub-Type Single Family Residence
Property Description
Welcome to your newly remodeled dream home in the heart of Austin, Texas! This stunning 2-bedroom, 2-bathroom gem has undergone a complete transformation, making it a must-see for anyone seeking modern living in a prime location. As you step inside, you'll immediately notice the fresh, stylish upgrades that set this home apart. The open floorplan invites you in, with new vinyl plank flooring throughout, offering both durability and aesthetics. The entire home has been tastefully painted to create a light and airy atmosphere that complements the Texas sunshine. The high and vaulted ceilings of the living room tastefully accent the high presence of natural light. The heart of this home is the brand-new kitchen, a chef's delight! Featuring top-of-the-line appliances and elegant countertops, it's perfect for culinary adventures and entertaining. The open layout seamlessly connects the kitchen to the living area, making it ideal for hosting family and friends. Both bedrooms are generously sized, providing ample space for relaxation and rest. The two remodeled bathrooms boast new vanities and fixtures, adding a touch of luxury to your daily routine. Location couldn't be more convenient for tech professionals, as this property is nestled close to a thriving hub of tech employers in Austin. Enjoy a short commute to some of the city's most prominent companies, all while living in a charming and peaceful neighborhood. Don't miss this opportunity to own a beautifully remodeled home in a prime Austin location. Call Will today and make this stunning property your own!
Location
State TX
County Travis
Rooms
Main Level Bedrooms 2
Interior
Interior Features Bar, Bookcases, Breakfast Bar, Ceiling Fan(s), High Ceilings, Vaulted Ceiling(s), Chandelier, Granite Counters, High Speed Internet, In-Law Floorplan, No Interior Steps, Open Floorplan, Pantry, Primary Bedroom on Main, Recessed Lighting, Smart Thermostat, Walk-In Closet(s), Washer Hookup
Heating Central, Fireplace(s)
Cooling Ceiling Fan(s), Central Air
Flooring Wood
Fireplaces Number 1
Fireplaces Type Living Room
Fireplace Y
Appliance Dishwasher, Disposal, Dryer, Exhaust Fan, Freezer, Gas Range, Microwave, Oven, Free-Standing Gas Oven, Gas Oven, Free-Standing Gas Range, RNGHD, Refrigerator, Free-Standing Refrigerator, Self Cleaning Oven, Stainless Steel Appliance(s), Vented Exhaust Fan, Washer/Dryer, Electric Water Heater
Exterior
Exterior Feature Lighting, Private Yard
Garage Spaces 1.0
Fence Gate, Privacy, Wood
Pool None
Community Features Cluster Mailbox
Utilities Available Cable Connected, Electricity Connected, High Speed Internet, Natural Gas Connected, Sewer Connected, Water Connected
Waterfront Description None
View None
Roof Type Composition
Accessibility None
Porch Patio
Total Parking Spaces 3
Private Pool No
Building
Lot Description Landscaped, Level, Trees-Medium (20 Ft - 40 Ft)
Faces East
Foundation Slab
Sewer Public Sewer
Water Public
Level or Stories One
Structure Type Masonry – Partial,Vinyl Siding
New Construction No
Schools
Elementary Schools Copperfield
Middle Schools Westview
High Schools John B Connally
School District Pflugerville Isd
Others
Restrictions City Restrictions
Ownership Fee-Simple
Acceptable Financing Cash, Conventional, FHA, VA Loan
Tax Rate 2.2429
Listing Terms Cash, Conventional, FHA, VA Loan
Special Listing Condition Standard
Read Less
Want to know what your home might be worth? Contact us for a FREE valuation!

Our team is ready to help you sell your home for the highest possible price ASAP
Bought with All City Real Estate Ltd. Co

