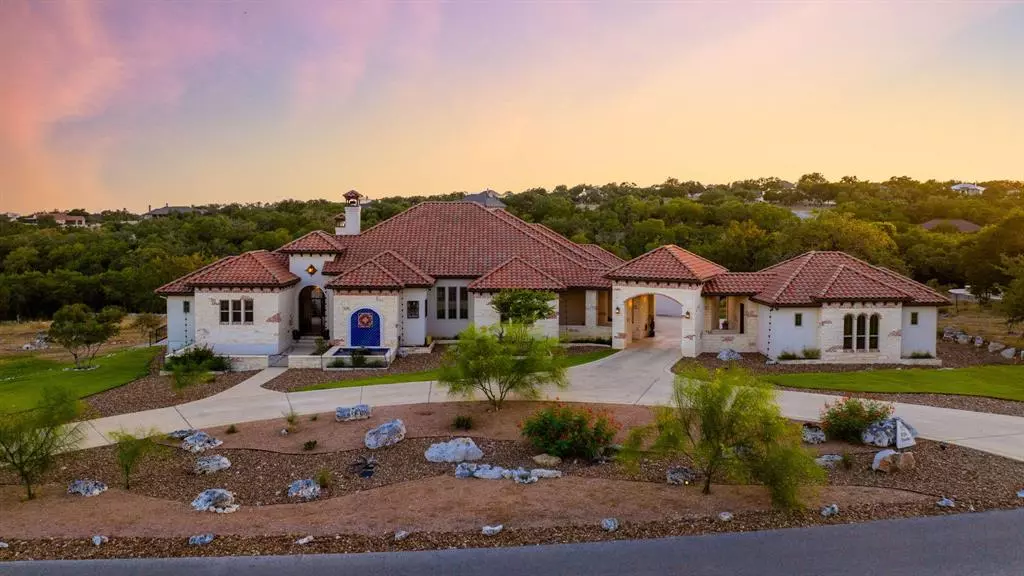$1,875,000
For more information regarding the value of a property, please contact us for a free consultation.
Address not disclosed New Braunfels, TX 78132
3 Beds
4 Baths
4,674 SqFt
Key Details
Property Type Single Family Home
Sub Type Single Family Residence
Listing Status Sold
Purchase Type For Sale
Square Footage 4,674 sqft
Price per Sqft $385
Subdivision Vintage Oaks The Vineyard 4
MLS Listing ID 9145763
Sold Date 10/10/23
Style 1st Floor Entry,Single level Floor Plan,Entry Steps
Bedrooms 3
Full Baths 3
Half Baths 1
HOA Fees $60/ann
Originating Board actris
Year Built 2018
Annual Tax Amount $20,089
Tax Year 2022
Lot Size 2.460 Acres
Property Description
This exquisite Spanish Mediterranean Style home nestled on an expansive 2.46 acre lot in the Vintage Oaks community offers a breathtaking living experience.From the moment you step inside, you'll be captivated by the exceptional attention to detail and luxurious features.Upon entering through custom iron entry gates,you're welcomed into a private courtyard, setting the stage for a grand entrance.The large eat-in kitchen, outfitted with top-of-the-line Thermador appliances, built-in refrigerator, double range with 6 burners, griddle and pot filler, two ovens with convection and warming drawer, this kitchen is designed for culinary excellence.Custom cabinetry, granite and quartz countertops, and one of the homes 6 Perlick wine refrigerators complete this gourmet haven.A walk-in pantry and butler's pantry provide ample storage and organization space.The owner's retreat is a true sanctuary, featuring a master bedroom, a spacious sitting room, a luxurious bath, and an expansive walk-in closet.Unwind in the Japanese soaking tub or indulge in the walk-in shower.Under-cabinet lighting enhances the ambiance.The office space is bathed in natural light from large windows and boasts a built-in bookcase.A separate 510 sq ft casita provides a private retreat on the opposite side of the courtyard complete with a bedroom, kitchen, & bath.A unique pet room with 3 private pet spaces, raised shower & private porch with an enclosed yard cater to your furry companions.The outdoor spaces are equally impressive, with a large patio featuring a sitting area, outdoor fireplace, outdoor kitchen & large sitting bar top creates an ideal spot to enjoy sunsets.The heated pool & spa provide a refreshing escape on warm days.A garage with a single side entry is connected by a porte-cochère to a detached rear entry 2 car garage, offering ample parking and storage.This Spanish-style masterpiece is a true work of art, offering an unparalleled living experience with luxurious features both inside & out.
Location
State TX
County Comal
Rooms
Main Level Bedrooms 3
Interior
Interior Features Bar, Bookcases, Breakfast Bar, Built-in Features, Ceiling Fan(s), Beamed Ceilings, High Ceilings, Chandelier, Granite Counters, Quartz Counters, Stone Counters, Eat-in Kitchen, Entrance Foyer, French Doors, High Speed Internet, In-Law Floorplan, Kitchen Island, Multiple Dining Areas, No Interior Steps, Open Floorplan, Pantry, Primary Bedroom on Main, Recessed Lighting, Soaking Tub, Storage, Walk-In Closet(s), Wet Bar, Wired for Data
Heating Central, Electric, Fireplace(s)
Cooling Ceiling Fan(s), Central Air, Electric
Flooring Tile
Fireplaces Number 3
Fireplaces Type Dining Room, Electric, Gas, Gas Log, Living Room, Masonry, Outside, Propane, Raised Hearth, Stone, Wood Burning
Fireplace Y
Appliance Bar Fridge, Built-In Electric Oven, Built-In Freezer, Built-In Oven(s), Built-In Range, Built-In Refrigerator, Convection Oven, Cooktop, Dishwasher, Disposal, Ice Maker, Microwave, Oven, Electric Oven, Double Oven, Plumbed For Ice Maker, Propane Cooktop, Refrigerator, Self Cleaning Oven, Stainless Steel Appliance(s), Tankless Water Heater, Vented Exhaust Fan, Warming Drawer, Electric Water Heater, Water Softener Owned, Wine Refrigerator
Exterior
Exterior Feature Barbecue, CCTYD, Uncovered Courtyard, Dog Run, Exterior Steps, Garden, Gas Grill, Gutters Full, Lighting, Outdoor Grill, Pest Tubes in Walls, Private Entrance, Private Yard
Garage Spaces 3.0
Fence See Remarks
Pool Gunite, Heated, In Ground, Outdoor Pool, Pool/Spa Combo, Private, Waterfall
Community Features BBQ Pit/Grill, Clubhouse, Cluster Mailbox, Common Grounds, Fitness Center, Kitchen Facilities, Park, Picnic Area, Planned Social Activities, Playground, Pool, Sauna, Hot Tub, Sport Court(s)/Facility, Tennis Court(s), Underground Utilities, Walk/Bike/Hike/Jog Trail(s
Utilities Available Cable Available, Electricity Connected, High Speed Internet, Phone Available, Propane, Sewer Connected, Underground Utilities, Water Connected
Waterfront Description None
View Hill Country, Park/Greenbelt, Trees/Woods
Roof Type Tile
Accessibility None
Porch Covered, Front Porch, Patio, Porch, Rear Porch, Screened, Side Porch, Terrace
Total Parking Spaces 10
Private Pool Yes
Building
Lot Description Back to Park/Greenbelt, Back Yard, Cleared, Front Yard, Garden, Landscaped, Sprinkler - Automatic, Sprinkler - In Rear, Sprinkler - Drip Only/Bubblers, Sprinkler - In Front, Sprinkler - Rain Sensor, Many Trees, Views, Xeriscape
Faces Northeast
Foundation Slab
Sewer Aerobic Septic
Water Public
Level or Stories One
Structure Type Brick, Masonry – All Sides, Stone, Stucco
New Construction No
Schools
Elementary Schools Bill Brown
Middle Schools Smithson Valley
High Schools Smithson Valley
School District Comal Isd
Others
HOA Fee Include Common Area Maintenance
Restrictions Building Size,Covenant,Deed Restrictions
Ownership Fee-Simple
Acceptable Financing Cash, Conventional
Tax Rate 1.683441
Listing Terms Cash, Conventional
Special Listing Condition Standard
Read Less
Want to know what your home might be worth? Contact us for a FREE valuation!

Our team is ready to help you sell your home for the highest possible price ASAP
Bought with Non Member


