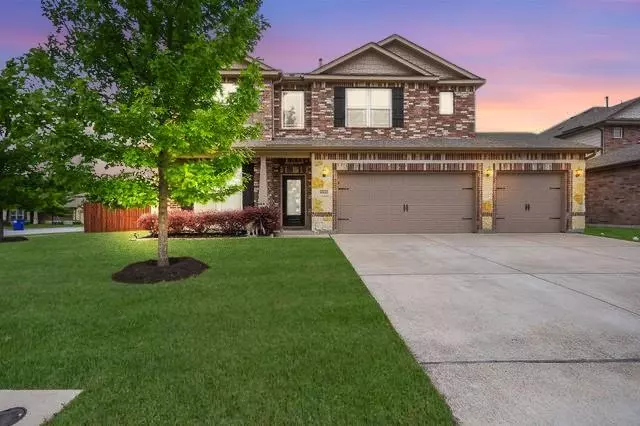$525,000
For more information regarding the value of a property, please contact us for a free consultation.
8500 Rimini CV Round Rock, TX 78634
5 Beds
4 Baths
2,888 SqFt
Key Details
Property Type Single Family Home
Sub Type Single Family Residence
Listing Status Sold
Purchase Type For Sale
Square Footage 2,888 sqft
Price per Sqft $181
Subdivision Siena
MLS Listing ID 2419614
Sold Date 10/13/23
Bedrooms 5
Full Baths 3
Half Baths 1
HOA Fees $25/qua
Originating Board actris
Year Built 2014
Tax Year 2022
Lot Size 10,689 Sqft
Lot Dimensions 10,690
Property Description
Client has taken a major change in Price!!! This Round Rock home is luxurious and sophisticated, with an abundance of spacious rooms with open floor plan with volume ceilings, architectural arches & designs.5 Bedrooms (3 upper-2 lower) As you walk through the home notice natural lighting in the 5 bedrooms and large game/ entertainment room, did I mention the new Solar panels, a major update. and marble vanities. 2 water heaters, Heated Garage, all the TVs stay, all weight equipment stays, treadmill stays. Improvements include the shelving in the laundry room and garage shelving, extra lighting in front of the house, and an 11-zone water irrigation system. The garage has been totally upgraded adding a wall TV, epoxy flooring, new fresh color paint on walls, custom shelving, and a room heater and a 3-car garage. New Solar Panels with a warranty add security during the months on electricity a major upgrade. Central location to Round Rock, downtown Austin, Dell, Samsung, TESLA, Only been one owner.
Location
State TX
County Williamson
Rooms
Main Level Bedrooms 2
Interior
Interior Features Breakfast Bar, Ceiling Fan(s), Vaulted Ceiling(s), Double Vanity, Gas Dryer Hookup, Eat-in Kitchen, Entrance Foyer, Multiple Dining Areas, Open Floorplan, Primary Bedroom on Main, Walk-In Closet(s), Washer Hookup
Heating Ceiling, Central, Exhaust Fan, Fireplace(s), Natural Gas
Cooling Ceiling Fan(s), Central Air
Flooring Carpet, Tile
Fireplaces Number 1
Fireplaces Type Family Room
Fireplace Y
Appliance Dishwasher, Disposal, Exhaust Fan, Water Heater
Exterior
Exterior Feature Gutters Full, Private Yard
Garage Spaces 3.0
Fence Back Yard, Wood
Pool None
Community Features Common Grounds, Fitness Center, Park, Playground, Pool, Sport Court(s)/Facility, Walk/Bike/Hike/Jog Trail(s
Utilities Available Electricity Available, Natural Gas Available, Water Connected
Waterfront Description None
View None
Roof Type Composition
Accessibility None
Porch Covered, Patio, Porch
Total Parking Spaces 4
Private Pool No
Building
Lot Description Back Yard, Cul-De-Sac, Front Yard, Public Maintained Road, Sprinkler - Automatic, Trees-Medium (20 Ft - 40 Ft)
Faces North
Foundation Slab
Sewer MUD
Water MUD
Level or Stories Two
Structure Type Masonry – Partial
New Construction No
Schools
Elementary Schools Cottonwood Creek
Middle Schools Hutto
High Schools Hutto
School District Hutto Isd
Others
HOA Fee Include Common Area Maintenance
Restrictions Deed Restrictions
Ownership Fee-Simple
Acceptable Financing Cash, Conventional, FHA, VA Loan
Tax Rate 2.7032
Listing Terms Cash, Conventional, FHA, VA Loan
Special Listing Condition Standard
Read Less
Want to know what your home might be worth? Contact us for a FREE valuation!

Our team is ready to help you sell your home for the highest possible price ASAP
Bought with Keller Williams Realty


