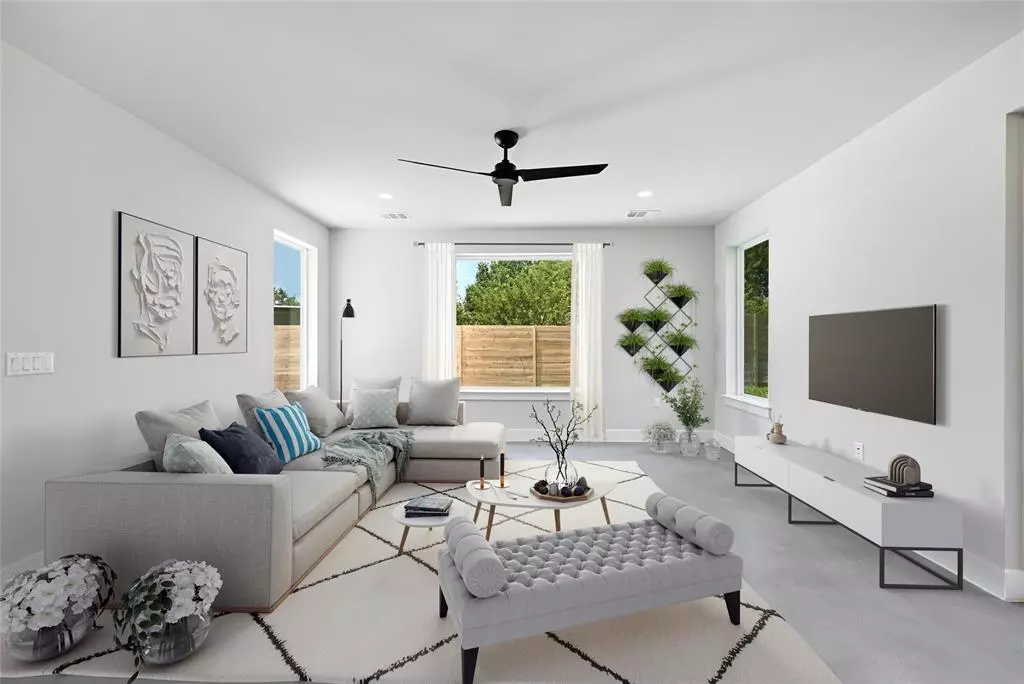$899,995
For more information regarding the value of a property, please contact us for a free consultation.
4702 Mount Vernon DR #B Austin, TX 78745
3 Beds
3 Baths
2,065 SqFt
Key Details
Property Type Single Family Home
Sub Type Single Family Residence
Listing Status Sold
Purchase Type For Sale
Square Footage 2,065 sqft
Price per Sqft $420
Subdivision Forest Oaks Sec 02
MLS Listing ID 3724969
Sold Date 10/17/23
Bedrooms 3
Full Baths 3
Originating Board actris
Year Built 2023
Annual Tax Amount $8,206
Tax Year 2022
Lot Size 0.253 Acres
Property Description
This amazing brand-new modern home with great curb appeal is just minutes into Downtown Austin. Featuring beautiful hardwoods, tons of natural light, and an open floor plan. Hard to find oversized fenced backyard on New Construction-plenty of room for a pool!You will love entertaining in this gorgeous kitchen with its large island with white waterfall quartz counters, large sink with black faucet, white and gray two-toned shaker style cabinets with black modern hardware, 8-burner stove, stainless steel vent hood, beautiful backsplash that reaches the high ceilings, cabinets with soft close drawers, built-in trash/recycle bins, built-in microwave, and a large walk-in pantry. Guest/3rd bedroom is located on the main level and has a vaulted ceiling with a fan and large window - this room would make a wonderful home office. The main level full bathroom is just steps away from the bedroom. Upstairs, retreat to the primary bedroom that features vaulted ceilings, a ceiling fan, recessed light, hardwood floors, tons of natural light, and a large walk-in closet with built-ins. The primary bathroom features beautiful black floors, double vanity, and an oversized shower/wet room with beautiful marble look tile and a large soaking tub. 2nd bedroom features high ceilings, a ceiling fan, and a private bathroom. Laundry room upstairs for easy access to/from the bedrooms. This wonderful home also includes a private garage with open storage, a tankless water heater, and a full sprinkler system. Easy access to I-35, Mopac, 71, restaurants, bars, shopping, Zilker, and more. You will fall in love with this home!!
Location
State TX
County Travis
Rooms
Main Level Bedrooms 1
Interior
Interior Features Breakfast Bar, Ceiling Fan(s), High Ceilings, Quartz Counters, In-Law Floorplan, Kitchen Island, Open Floorplan, Pantry, Recessed Lighting, Walk-In Closet(s)
Heating Central
Cooling Central Air
Flooring Concrete, Tile, Wood
Fireplace Y
Appliance Solar Hot Water, Tankless Water Heater
Exterior
Exterior Feature Private Yard
Garage Spaces 1.0
Fence Privacy, Wood
Pool None
Community Features None
Utilities Available Electricity Available, Natural Gas Available, Water Available
Waterfront Description None
View None
Roof Type Composition
Accessibility None
Porch Front Porch, Rear Porch
Total Parking Spaces 2
Private Pool No
Building
Lot Description Sprinkler - Automatic
Faces Southeast
Foundation Slab
Sewer Public Sewer
Water Public
Level or Stories Two
Structure Type Cement Siding
New Construction Yes
Schools
Elementary Schools St Elmo
Middle Schools Bedichek
High Schools Travis
School District Austin Isd
Others
HOA Fee Include See Remarks
Restrictions City Restrictions
Ownership See Remarks
Acceptable Financing Cash, Conventional
Tax Rate 1.9749
Listing Terms Cash, Conventional
Special Listing Condition Standard
Read Less
Want to know what your home might be worth? Contact us for a FREE valuation!

Our team is ready to help you sell your home for the highest possible price ASAP
Bought with van Heuven Properties


