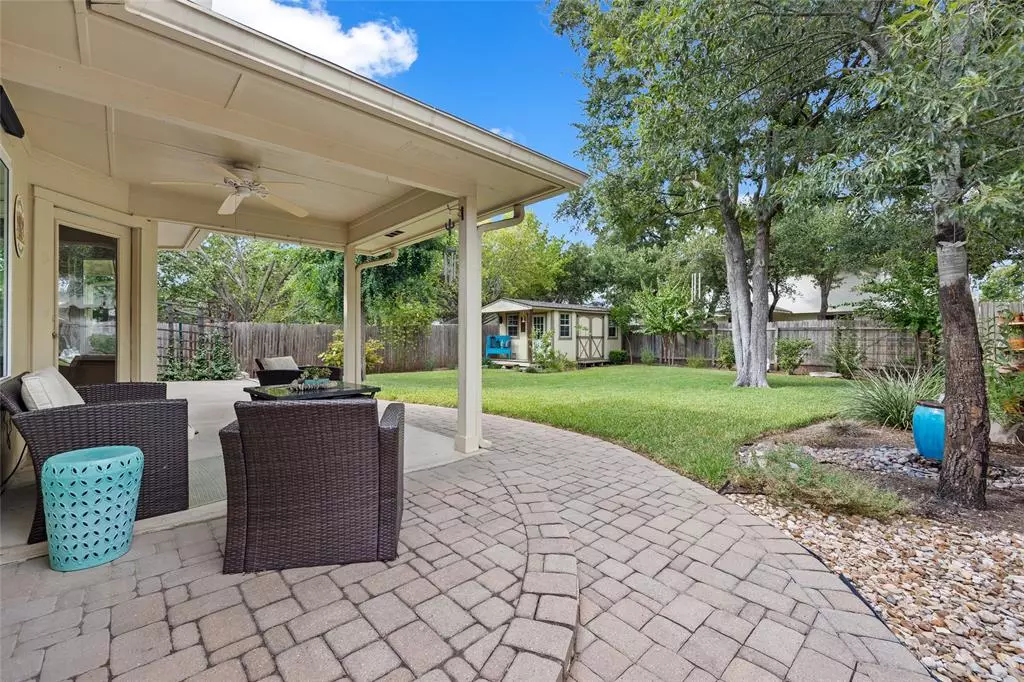$399,000
For more information regarding the value of a property, please contact us for a free consultation.
3733 Castle Rock DR Round Rock, TX 78681
3 Beds
2 Baths
1,471 SqFt
Key Details
Property Type Single Family Home
Sub Type Single Family Residence
Listing Status Sold
Purchase Type For Sale
Square Footage 1,471 sqft
Price per Sqft $271
Subdivision Preserve At Stone Oak Ph 3 Sec 3
MLS Listing ID 6260963
Sold Date 10/20/23
Style 1st Floor Entry,Single level Floor Plan
Bedrooms 3
Full Baths 2
HOA Fees $31/mo
Originating Board actris
Year Built 2003
Annual Tax Amount $6,073
Tax Year 2023
Lot Size 6,686 Sqft
Lot Dimensions 50x138
Property Description
*** BUYER INCENTIVE: SELLER WILL PAY $10K for buydown, closing costs or take it off the price. Original buyer did not have an inspection, changed mind about the floorplan, nothing was wrong! Move-in ready gem in the heart of the Preserve at Stone Oak. This home has been meticulously maintained and has a 5.6kw solar panel system with a 13.3kwh backup battery that can power the house for up to 2 weeks, perfect for our crazy winter storms! The home is also equipped with new windows (2020), new 20 SEER HVAC inside and out (2021), water heater (2022) and thoughtful cosmetic updates. You'll find gorgeous tile flooring throughout that looks like engineered hardwood! Enjoy a practical floor plan with great separation between all three bedrooms. The kitchen is ready for any at-home chef and has been updated with beautiful granite countertops and a new dishwasher and stove. The first bedroom is off the living room and has french doors that make it the perfect home office. The second bedroom is down the hall in the front of the home and has plantation shutters for great privacy. The primary bedroom is in the back of the home and has a completely renovated ensuite bathroom with a stunning oversized shower, raised double vanity and nice floating shelves over the toilet. Step out back to a covered patio with a gas grill and gas stub to fuel any gas grill. (There's also a gas connection to the dryer in the laundry room!) A 20x10 shed with a porch is on the back corner of the property and you're sure to love the landscaped yard and established grass. Enjoy highly ranked schools and easy commutes to Round Rock or Cedar Park via 1431. You're just minutes away from IKEA and the outlet mall, as well as numerous restaurants and retail stores.
Location
State TX
County Williamson
Rooms
Main Level Bedrooms 3
Interior
Interior Features Coffered Ceiling(s), High Ceilings, Double Vanity, Electric Dryer Hookup, Gas Dryer Hookup, High Speed Internet, No Interior Steps, Pantry, Primary Bedroom on Main, Smart Thermostat, Walk-In Closet(s), Washer Hookup
Heating Central, ENERGY STAR Qualified Equipment, Forced Air, Natural Gas
Cooling Central Air, Electric
Flooring Tile
Fireplace Y
Appliance Convection Oven, Dishwasher, Disposal, ENERGY STAR Qualified Appliances, Gas Range, Microwave, Free-Standing Gas Oven, Free-Standing Gas Range, Stainless Steel Appliance(s), Water Heater
Exterior
Exterior Feature Garden, Gutters Full, Lighting
Garage Spaces 2.0
Fence Fenced, Privacy, Wood
Pool None
Community Features BBQ Pit/Grill, Common Grounds, Park, Pet Amenities, Playground, Pool
Utilities Available Cable Available, Electricity Connected, High Speed Internet, Natural Gas Connected, Phone Available, Sewer Connected, Solar, Underground Utilities, Water Connected
Waterfront Description None
View Garden
Roof Type Composition, Shingle
Accessibility None
Porch Covered, Patio, Porch
Total Parking Spaces 4
Private Pool No
Building
Lot Description Front Yard, Interior Lot, Landscaped, Level, Native Plants, Trees-Large (Over 40 Ft), Trees-Medium (20 Ft - 40 Ft)
Faces West
Foundation Slab
Sewer Public Sewer
Water Public
Level or Stories One
Structure Type Brick, Cement Siding
New Construction No
Schools
Elementary Schools Chandler Oaks
Middle Schools Walsh
High Schools Stony Point
School District Round Rock Isd
Others
HOA Fee Include Common Area Maintenance, Maintenance Grounds
Restrictions See Remarks
Ownership Fee-Simple
Acceptable Financing Cash, Conventional, FHA, VA Loan
Tax Rate 1.8964
Listing Terms Cash, Conventional, FHA, VA Loan
Special Listing Condition Standard
Read Less
Want to know what your home might be worth? Contact us for a FREE valuation!

Our team is ready to help you sell your home for the highest possible price ASAP
Bought with David Brodsky Properties


