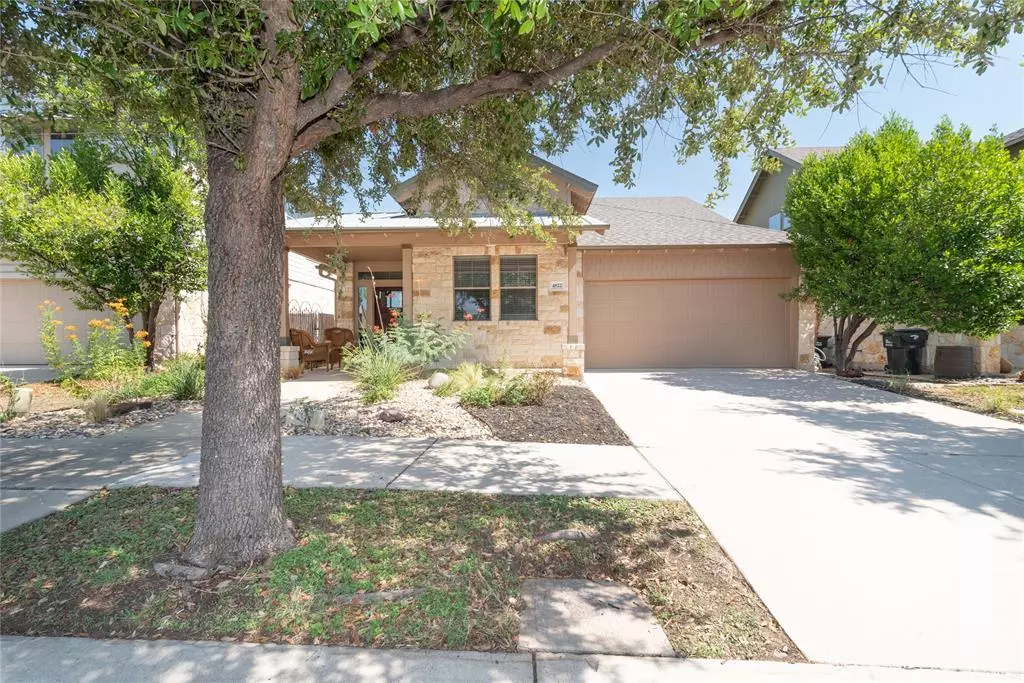$439,990
For more information regarding the value of a property, please contact us for a free consultation.
4822 Madrid DR Georgetown, TX 78628
3 Beds
3 Baths
2,371 SqFt
Key Details
Property Type Single Family Home
Sub Type Single Family Residence
Listing Status Sold
Purchase Type For Sale
Square Footage 2,371 sqft
Price per Sqft $184
Subdivision Georgetown Village Sec 08
MLS Listing ID 8856365
Sold Date 11/10/23
Style 1st Floor Entry
Bedrooms 3
Full Baths 3
Originating Board actris
Year Built 2007
Annual Tax Amount $7,683
Tax Year 2023
Lot Size 5,998 Sqft
Property Description
Fabulous Former Model home built by the Green Builders*Amazing drive up appeal with low maintenance yard*The floor plan is very functional*Bamboo flooring throughout most of the home is stylish and durable*After walking through what is currently the formal dining and off to the right a great sized office you'll come into the wide open kitchen with island, breakfast area and family room*The master suite is located at the rear of the home and offers high ceilings, a fantastic master bath suite with large soaking tub, Sep. Shower and a walk in closet that will make all your friends want the same.*The second living is upstairs and has another full bath*Would be fairly easy to convert to a 4th bedroom*Easy access to the mechanical room with the HVAC, Tankless water heater*Full inground sprinklers*Water Rain barrel up front*Extended back patio and French doors replaced with upgraded Anderson doors*Everything in this home is an upgrade. It's really nice, ready to go and well taken care of**
Location
State TX
County Williamson
Rooms
Main Level Bedrooms 3
Interior
Interior Features Two Primary Baths, Two Primary Suties, Bidet, Breakfast Bar, Ceiling Fan(s), High Ceilings, Granite Counters, Crown Molding, Electric Dryer Hookup, Gas Dryer Hookup, In-Law Floorplan, Kitchen Island, Multiple Dining Areas, Multiple Living Areas, Primary Bedroom on Main, Recessed Lighting, Smart Thermostat, Walk-In Closet(s), Washer Hookup
Heating Central
Cooling Ceiling Fan(s), Central Air, Dual
Flooring Bamboo, Carpet, Tile
Fireplace Y
Appliance Dishwasher, Disposal, ENERGY STAR Qualified Appliances, ENERGY STAR Qualified Water Heater, Microwave, Free-Standing Gas Range, Self Cleaning Oven, Tankless Water Heater
Exterior
Exterior Feature Gutters Full
Garage Spaces 2.0
Fence Full, Privacy, Wood
Pool None
Community Features Cluster Mailbox, High Speed Internet
Utilities Available Electricity Connected, Natural Gas Connected, Sewer Connected, Underground Utilities, Water Connected
Waterfront Description None
View None
Roof Type Composition,Metal,Shingle
Accessibility None
Porch Covered, Patio
Total Parking Spaces 4
Private Pool No
Building
Lot Description Curbs, Landscaped, Level, Native Plants, Public Maintained Road, Sprinkler - Automatic, Sprinkler - In Rear, Sprinkler - Side Yard, Trees-Large (Over 40 Ft), Xeriscape
Faces South
Foundation Slab
Sewer Public Sewer
Water Public
Level or Stories Two
Structure Type HardiPlank Type,Blown-In Insulation,Recycled/Bio-Based Insulation,Masonry – All Sides,Stone Veneer
New Construction No
Schools
Elementary Schools Raye Mccoy
Middle Schools Douglas Benold
High Schools Georgetown
School District Georgetown Isd
Others
Restrictions Deed Restrictions
Ownership Fee-Simple
Acceptable Financing Cash, Conventional, FHA, VA Loan
Tax Rate 2.0832
Listing Terms Cash, Conventional, FHA, VA Loan
Special Listing Condition Standard
Read Less
Want to know what your home might be worth? Contact us for a FREE valuation!

Our team is ready to help you sell your home for the highest possible price ASAP
Bought with Orchard Brokerage


