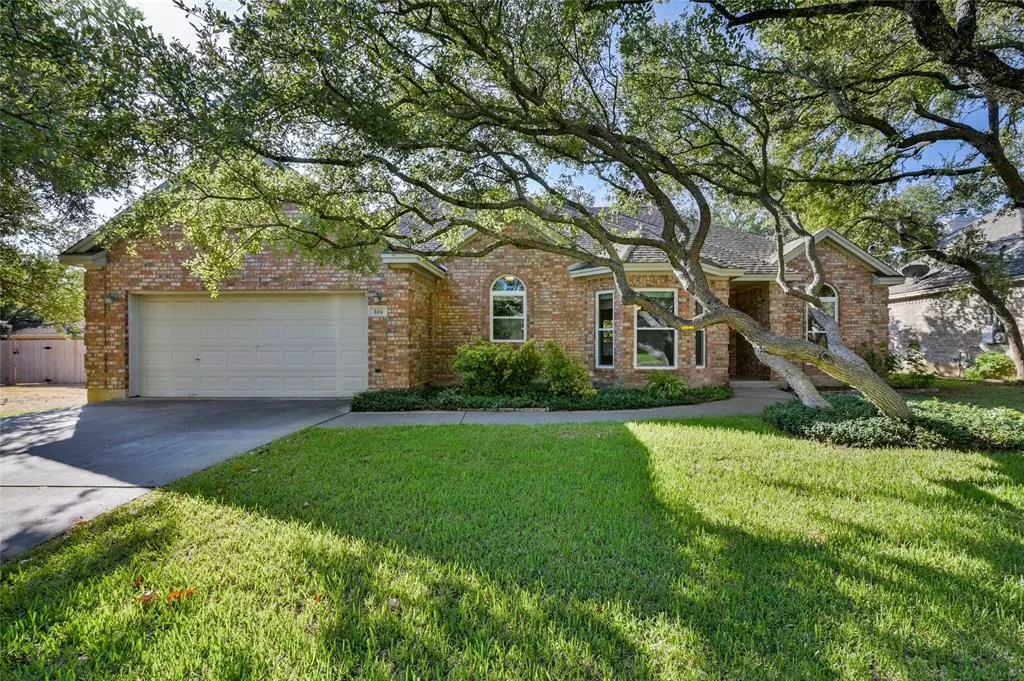$475,000
For more information regarding the value of a property, please contact us for a free consultation.
505 Susana DR Georgetown, TX 78628
4 Beds
2 Baths
1,955 SqFt
Key Details
Property Type Single Family Home
Sub Type Single Family Residence
Listing Status Sold
Purchase Type For Sale
Square Footage 1,955 sqft
Price per Sqft $225
Subdivision Sierra Vista Sec 02
MLS Listing ID 1079888
Sold Date 11/22/23
Bedrooms 4
Full Baths 2
Originating Board actris
Year Built 1993
Annual Tax Amount $6,937
Tax Year 2023
Lot Size 0.284 Acres
Property Description
This 4 bdr, 2 bath, 2 car garage, 3 sides brick, Jimmy Jacobs built home is located in a well established neighborhood. Automatic sprinkler system in front and side yards. Many updates added. Including shiplap wainscoting in dining area, master bath & guest bdrm. Also added crown molding, bullseye trim at several door facings, decorative shelving, double pane windows. Master bdrm/bath suite w/soaking tub, hard surface countertop, glass backsplash, walk-in-closet, decorative mirrors & walk-in showers remodeled in approx. 2020. Family room has built-in stained wood bookcases, brick raised hearth w/wood mantel burning fireplace converted to gas log. 2 solar tunnels added for additional lighting. Gourmet kitchen remodeled with granite countertops & stone backsplash, custom hand-built island, large walk-in pantry & replaced gas range, DW replaced approx. 2023. Stainless steel refrigerator to convey to buyer. Heavy tree covered backyard w/added extended patio w/stained concrete w/stamped design which is great for entertaining. Owner conveys various yard furniture, yard art & metal storage bldg. Garage door opener replaced approx. 2021, 2 solar vent fans in attic, leased water softener in garage, washer/dryer in hall laundry room will convey to buyer. 4th bdrm w/closet could be an office, nursey, or guest bdrm. The guest bathroom has lots of storage, double vanity sinks w/decorative mirrors & separate room for commode & tub. Back bdrm has walk in closet w/stenciled hand painted trim.
Location
State TX
County Williamson
Rooms
Main Level Bedrooms 4
Interior
Interior Features Bookcases, Built-in Features, Ceiling Fan(s), Coffered Ceiling(s), High Ceilings, Tray Ceiling(s), Chandelier, Granite Counters, Crown Molding, Double Vanity, Gas Dryer Hookup, Entrance Foyer, In-Law Floorplan, No Interior Steps, Pantry, Recessed Lighting, Soaking Tub, Solar Tube(s), Storage, Two Primary Closets, Walk-In Closet(s), Washer Hookup
Heating Central, Natural Gas
Cooling Ceiling Fan(s), Central Air, Electric
Flooring Laminate, Tile, Wood
Fireplaces Number 1
Fireplaces Type Blower Fan, Den, Family Room, Gas Log, Gas Starter, Glass Doors, Pellet Stove, Raised Hearth, Wood Burning, See Remarks
Fireplace Y
Appliance Dishwasher, Disposal, Dryer, Exhaust Fan, Gas Range, Ice Maker, Free-Standing Gas Oven, Gas Oven, Plumbed For Ice Maker, Range, Free-Standing Gas Range, RNGHD, Refrigerator, Free-Standing Refrigerator, Self Cleaning Oven, Stainless Steel Appliance(s), Tankless Water Heater, Washer, Washer/Dryer, Water Heater, Water Softener, Water Softener Rented
Exterior
Exterior Feature Exterior Steps, Private Entrance, Private Yard
Garage Spaces 2.0
Fence Back Yard, Fenced, Privacy
Pool None
Community Features None
Utilities Available Above Ground, Cable Available, Cable Not Available, Electricity Available, Electricity Connected, High Speed Internet, Natural Gas Available, Natural Gas Connected, Sewer Available, Sewer Connected, Water Available
Waterfront Description None
View None
Roof Type Composition,See Remarks
Accessibility None
Porch Patio
Total Parking Spaces 6
Private Pool No
Building
Lot Description Back Yard, City Lot, Curbs, Front Yard, Interior Lot, Landscaped, Public Maintained Road, Sprinkler - Automatic, Sprinkler - In Front, Sprinkler - Side Yard, Trees-Heavy, Trees-Large (Over 40 Ft), Many Trees, Trees-Medium (20 Ft - 40 Ft), Trees-Small (Under 20 Ft)
Faces Northwest
Foundation Slab
Sewer Public Sewer
Water Public
Level or Stories One
Structure Type Brick,HardiPlank Type
New Construction No
Schools
Elementary Schools Wolf Ranch Elementary
Middle Schools James Tippit
High Schools East View
School District Georgetown Isd
Others
Restrictions City Restrictions,Deed Restrictions,Zoning
Ownership Fee-Simple
Acceptable Financing Cash, Conventional, FHA
Tax Rate 1.96
Listing Terms Cash, Conventional, FHA
Special Listing Condition Standard
Read Less
Want to know what your home might be worth? Contact us for a FREE valuation!

Our team is ready to help you sell your home for the highest possible price ASAP
Bought with Keller Williams Realty


