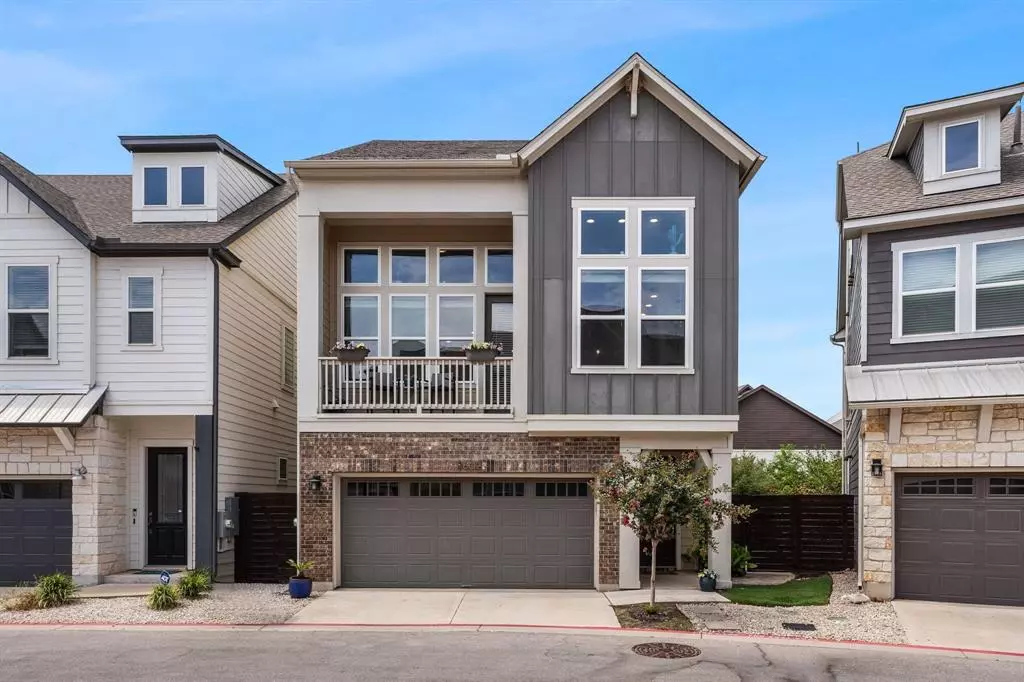$585,000
For more information regarding the value of a property, please contact us for a free consultation.
13802 Cibolo TRCE Austin, TX 78717
3 Beds
4 Baths
2,069 SqFt
Key Details
Property Type Single Family Home
Sub Type Single Family Residence
Listing Status Sold
Purchase Type For Sale
Square Footage 2,069 sqft
Price per Sqft $277
Subdivision Presidio Station
MLS Listing ID 9728336
Sold Date 11/17/23
Style 1st Floor Entry,See Remarks
Bedrooms 3
Full Baths 2
Half Baths 2
HOA Fees $148/mo
Originating Board actris
Year Built 2018
Annual Tax Amount $9,448
Tax Year 2022
Lot Dimensions 44 x 74
Property Description
Price update!! Seller is also offering up to 9k in closing cost credit to Buyer. Presidio Station Dream! Built in 2018 by David Weekley Builders, this property is meticulously maintained. This tri-level home features a large loft/game room on the third level with its own half bath. The second level is the main level with an open kitchen, dining, and living space. The owner's suite is also located on this level. Elegant hardwood floors that flow seamlessly throughout this home. Natural light floods the interior thanks to an abundance of beautiful large windows and a cathedral ceiling, creating a bright and airy living environment. Whether you're a seasoned chef or simply enjoy a beautifully appointed kitchen, you'll find this space to be a culinary haven. The kitchen features sophisticated white quartz counters and contemporary neutral cabinetry. The large island is perfect for a workspace or simply chatting. After a long day, unwind in your very own private hot tub, set within a tranquil outdoor space that has been meticulously landscaped for both aesthetics and privacy. This oasis is the perfect retreat for relaxation and entertainment. This home offers a harmonious blend of modern sophistication and comfort and is the epitome of lock-and-leave convenience. The gated community of Presidio Station is located directly across from the Lakeline CapMetro station, 13802 Cibolo offers convenient access to shopping, eateries, entertainment, schools, medical facilities, and major highways.
Location
State TX
County Williamson
Rooms
Main Level Bedrooms 2
Interior
Interior Features Ceiling Fan(s), Cathedral Ceiling(s), Quartz Counters, Interior Steps, Multiple Living Areas, Pantry, Recessed Lighting, Walk-In Closet(s), Washer Hookup
Heating Central
Cooling Central Air
Flooring Tile, Wood
Fireplaces Type None
Fireplace Y
Appliance Dishwasher, Disposal, Dryer, Gas Cooktop, Microwave, Oven, Stainless Steel Appliance(s), Tankless Water Heater
Exterior
Exterior Feature Exterior Steps, Gutters Full, Pest Tubes in Walls, Private Yard
Garage Spaces 2.0
Fence Fenced, Privacy, Wood, Wrought Iron
Pool None
Community Features BBQ Pit/Grill, Cluster Mailbox, Common Grounds, Courtyard, Curbs, Dog Park, Gated, Park, Pet Amenities, Picnic Area, Pool
Utilities Available Natural Gas Available, Underground Utilities
Waterfront Description None
View None
Roof Type Composition
Accessibility None
Porch Awning(s), Covered, Patio
Total Parking Spaces 2
Private Pool No
Building
Lot Description Sprinkler - Rain Sensor, Trees-Small (Under 20 Ft), See Remarks
Faces East
Foundation Slab
Sewer Private Sewer
Water MUD, Private
Level or Stories Three Or More
Structure Type HardiPlank Type,Masonry – Partial
New Construction No
Schools
Elementary Schools Anderson Mill
Middle Schools Pearson Ranch
High Schools Mcneil
School District Round Rock Isd
Others
HOA Fee Include Common Area Maintenance,Insurance,Landscaping,Maintenance Structure,See Remarks
Restrictions Covenant
Ownership Common
Acceptable Financing Cash, Conventional, FHA, VA Loan
Tax Rate 2.0171
Listing Terms Cash, Conventional, FHA, VA Loan
Special Listing Condition Standard
Read Less
Want to know what your home might be worth? Contact us for a FREE valuation!

Our team is ready to help you sell your home for the highest possible price ASAP
Bought with Keller Williams Realty


