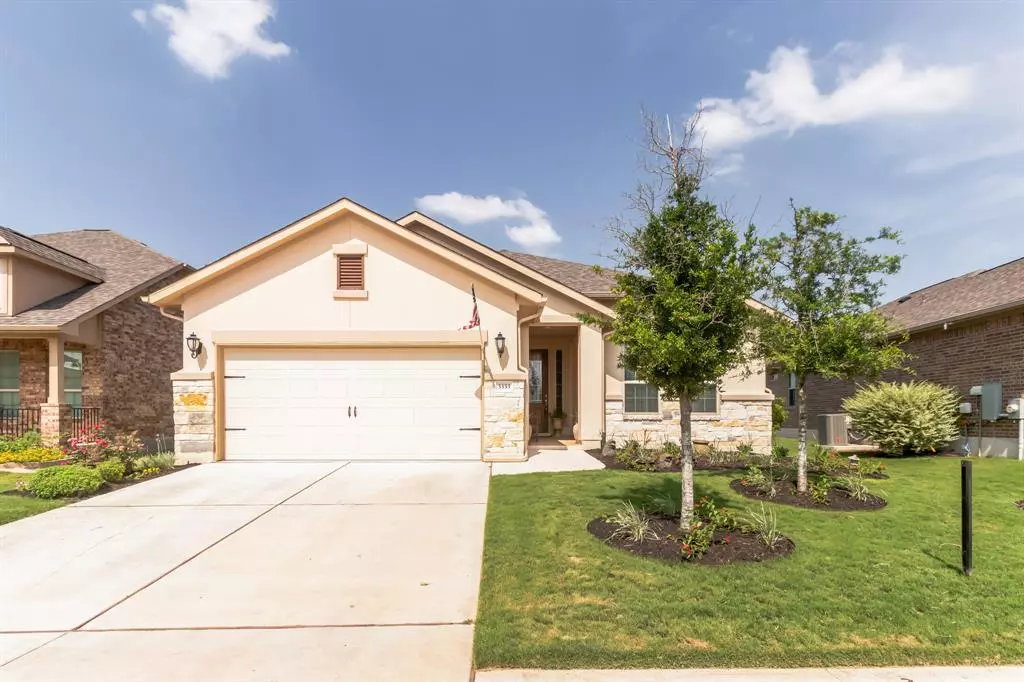$525,000
For more information regarding the value of a property, please contact us for a free consultation.
3333 Bianco TER Round Rock, TX 78665
3 Beds
3 Baths
2,161 SqFt
Key Details
Property Type Single Family Home
Sub Type Single Family Residence
Listing Status Sold
Purchase Type For Sale
Square Footage 2,161 sqft
Price per Sqft $242
Subdivision Heritage At Vizcaya
MLS Listing ID 5248128
Sold Date 12/01/23
Style 1st Floor Entry
Bedrooms 3
Full Baths 3
HOA Fees $160/qua
Originating Board actris
Year Built 2019
Tax Year 2023
Lot Size 8,132 Sqft
Property Description
Rare 3 bedroom PLUS an office and 3 full baths in the highly sought after 55+ community, Heritage at Vizcaya! This stunning one story home offers the perfect blend of comfort, convenience, & upscale living. Nestled near everything you desire, this property is a haven for those seeking an active and fulfilling lifestyle. The vinyl plank floors add a touch of elegance while ensuring easy maintenance. The kitchen is a chef's dream, featuring a grand island, tall cabinets, granite counters, SS appliances, & gas cooktop. Unwind on the screened-in porch with 2 fans as you look out on the Nelson Family Farm. The versatility of this home shines through with a study that could become a 4th bedroom. Wide doors & tall sinks offer accessibility and convenience. The primary suite boasts huge closets & a private bath with dual vanities & oversized shower. Additional features include a guest bedroom with an attached full bath. Practicality in the laundry room, complete with a sink & cabinets. Located in an intimate community, you'll experience a close-knit neighborhood where new friendships flourish. Immerse yourself in the vibrant community activities or simply relish the tranquility of your surroundings.
Location
State TX
County Williamson
Rooms
Main Level Bedrooms 3
Interior
Interior Features Breakfast Bar, Ceiling Fan(s), High Ceilings, Tray Ceiling(s), Granite Counters, Double Vanity, Entrance Foyer, French Doors, In-Law Floorplan, Kitchen Island, Multiple Dining Areas, Multiple Living Areas, No Interior Steps, Open Floorplan, Pantry, Primary Bedroom on Main, Recessed Lighting, Walk-In Closet(s)
Heating Central
Cooling Central Air
Flooring Carpet, Tile
Fireplaces Type None
Fireplace Y
Appliance Built-In Oven(s), Dishwasher, Disposal, Gas Cooktop, Microwave, Stainless Steel Appliance(s), Water Softener Owned
Exterior
Exterior Feature Gutters Partial, No Exterior Steps, Private Yard
Garage Spaces 2.0
Fence Fenced, Wrought Iron
Pool None
Community Features Clubhouse, Cluster Mailbox, Fitness Center, Game/Rec Rm, Pool, Sidewalks, Tennis Court(s), Walk/Bike/Hike/Jog Trail(s
Utilities Available Electricity Available, Natural Gas Available
Waterfront Description None
View See Remarks
Roof Type Composition,Shingle
Accessibility None
Porch Covered, Patio, Rear Porch, Screened
Total Parking Spaces 4
Private Pool No
Building
Lot Description Back to Park/Greenbelt, Back Yard, Curbs, Front Yard, Interior Lot, Level, Public Maintained Road, Trees-Small (Under 20 Ft)
Faces North
Foundation Slab
Sewer Public Sewer
Water Public
Level or Stories One
Structure Type Masonry – All Sides,Stone Veneer,Stucco
New Construction No
Schools
Elementary Schools Carver
Middle Schools Wagner
High Schools Georgetown
School District Georgetown Isd
Others
HOA Fee Include Common Area Maintenance,See Remarks
Restrictions Adult 55+,Deed Restrictions
Ownership Fee-Simple
Acceptable Financing Cash, Conventional, FHA, VA Loan
Tax Rate 2.25672
Listing Terms Cash, Conventional, FHA, VA Loan
Special Listing Condition Standard
Read Less
Want to know what your home might be worth? Contact us for a FREE valuation!

Our team is ready to help you sell your home for the highest possible price ASAP
Bought with KW SYNERGY*


