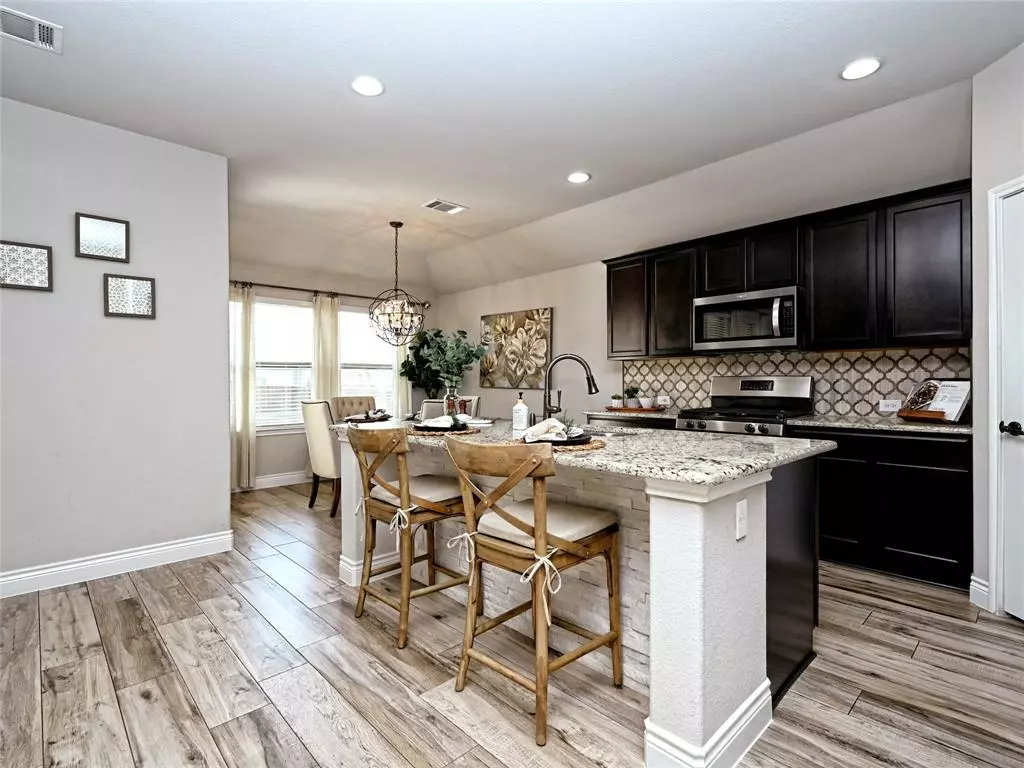$375,000
For more information regarding the value of a property, please contact us for a free consultation.
5659 Corsica LOOP Round Rock, TX 78665
3 Beds
2 Baths
1,630 SqFt
Key Details
Property Type Single Family Home
Sub Type Single Family Residence
Listing Status Sold
Purchase Type For Sale
Square Footage 1,630 sqft
Price per Sqft $230
Subdivision Siena
MLS Listing ID 5846012
Sold Date 12/04/23
Style 1st Floor Entry
Bedrooms 3
Full Baths 2
HOA Fees $25/qua
Originating Board actris
Year Built 2016
Tax Year 2023
Lot Size 6,677 Sqft
Lot Dimensions 53 x 126
Property Description
This home greets you with pleasant landscaping, great curb appeal, and a stunning entrance with an updated wood and glass door. Brick and stone exterior means maintenance will be light and easy. Walk into coffered ceilings, recessed lighting, oil bronze door handles, and gorgeous wood plank tile that flows throughout, adding appeal and stress-free maintenance. Interior upgrades includes 6” wood baseboards and double pane windows which let the light in and help keep energy costs down. This chef’s delight kitchen has stainless steel E-STAR Qualified Appliances, a center island with split face stone, Granite countertops, Valentino Marble backsplash, a gas range, and microwave. Kitchen opens to the family room making entertainment simple and enjoyable. You have plenty of space for informal and formal dining with a breakfast bar and dining room enhanced by a beautiful, large chandelier. The primary bedroom is a peaceful retreat with lots of natural light and a relaxing feel. And the ensuite bath boasts of dual vanities, a restful garden tub, and a separate walk-in shower. Additional two bedrooms are spacious with large closets. The stunning, fully remodeled guest bath has a large walk-in shower. The 2 car garage is textured and painted to match the interior of the home and includes 6 inch wood baseboards! Check out the covered patio with a ceiling fan! And the backyard is huge – fun for kids, pets, and all the family! And the yard has an inground automatic sprinkler system for carefree yard maintenance! What’s not to love? This dream home resides in the community of Siena - a master planned community located in Round Rock, Texas, conveniently located with accessibility to employment centers, shopping, family entertainment, and restaurants. Community amenities are a WOW! They include an Olympic-size pool and splash pad, an open-air pavilion, two parks, miles of walking trails, along with multiple sports courts and fields!
Location
State TX
County Williamson
Rooms
Main Level Bedrooms 3
Interior
Interior Features Breakfast Bar, Ceiling Fan(s), Coffered Ceiling(s), High Ceilings, Chandelier, Granite Counters, Double Vanity, Electric Dryer Hookup, Entrance Foyer, High Speed Internet, In-Law Floorplan, Kitchen Island, No Interior Steps, Open Floorplan, Primary Bedroom on Main, Recessed Lighting, Walk-In Closet(s)
Heating Central, Natural Gas
Cooling Central Air
Flooring Tile, See Remarks
Fireplaces Type None
Fireplace Y
Appliance Dishwasher, Disposal, ENERGY STAR Qualified Appliances, Exhaust Fan, Gas Range, Microwave, Free-Standing Gas Range, RNGHD, Stainless Steel Appliance(s), Water Heater, Water Softener Owned
Exterior
Exterior Feature Gutters Partial
Garage Spaces 2.0
Fence Privacy, Wood
Pool None
Community Features Cluster Mailbox, Curbs, High Speed Internet, Park, Playground, Pool, Sport Court(s)/Facility, Street Lights, Underground Utilities, Walk/Bike/Hike/Jog Trail(s
Utilities Available Electricity Connected, High Speed Internet, Natural Gas Connected, Sewer Connected, Water Connected
Waterfront Description None
View None
Roof Type Composition
Accessibility None
Porch Covered, Rear Porch, See Remarks
Total Parking Spaces 2
Private Pool No
Building
Lot Description Back Yard, Curbs, Front Yard, Interior Lot, Level, Sprinkler - Automatic, Trees-Small (Under 20 Ft)
Faces Southwest
Foundation Slab
Sewer MUD
Water MUD
Level or Stories One
Structure Type Brick Veneer,HardiPlank Type,Stone Veneer
New Construction No
Schools
Elementary Schools Veterans Hill
Middle Schools Hutto
High Schools Hutto
School District Hutto Isd
Others
HOA Fee Include Common Area Maintenance
Restrictions Deed Restrictions
Ownership Fee-Simple
Acceptable Financing Cash, Conventional, FHA, VA Loan
Tax Rate 2.5703
Listing Terms Cash, Conventional, FHA, VA Loan
Special Listing Condition Standard
Read Less
Want to know what your home might be worth? Contact us for a FREE valuation!

Our team is ready to help you sell your home for the highest possible price ASAP
Bought with RealAgent


