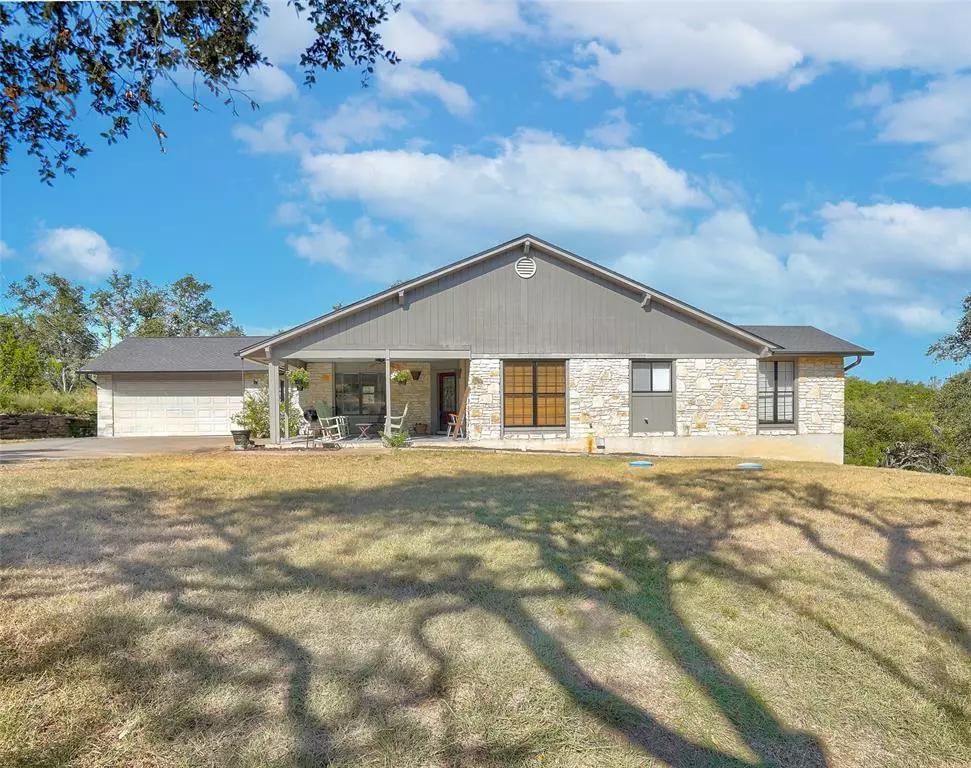$650,000
For more information regarding the value of a property, please contact us for a free consultation.
1010 Hidden Hills DR Dripping Springs, TX 78620
3 Beds
2 Baths
1,923 SqFt
Key Details
Property Type Single Family Home
Sub Type Single Family Residence
Listing Status Sold
Purchase Type For Sale
Square Footage 1,923 sqft
Price per Sqft $319
Subdivision Sunset Canyon Sec 1
MLS Listing ID 6145010
Sold Date 12/08/23
Bedrooms 3
Full Baths 2
HOA Fees $2/ann
Originating Board actris
Year Built 1988
Annual Tax Amount $8,599
Tax Year 2022
Lot Size 2.070 Acres
Property Description
Introducing 1010 Hidden Hills! Step inside this enchanting home and be greeted by a delightful surprise—a captivating Hill Country view! As you explore this listing, you'll find not only a spacious living room, kitchen, and dining area but also a cozy den, adding an extra touch of charm and versatility. Imagine the endless possibilities the den offers—an ideal space for relaxation, productive work, or cherished moments with your loved ones. Whether you envision it as a family hideaway, an artist's inspiration, a child's playground, or an executive's private retreat, this Sunset Canyon single-story home on approximately 2 acres can accommodate all your dreams. The front door opens up to a generous porch, inviting you into an open-concept living and kitchen area that treats you to stunning hill country views. Continue your journey to the north-facing deck, accessible through both the living room and the primary bedroom, providing the perfect spot to admire the natural beauty. The primary bathroom has been thoughtfully transformed to include a large walk-in shower and a spacious walk-in closet, offering both luxury and functionality. This home continues to impress with two additional bedrooms, a well-appointed bathroom, a utility room, and a 2-car garage equipped with heating, cooling, and an insulated door. This ensures maximum usability, allowing you to use the space as a playroom, office, workspace, or secure parking for your vehicles. An adjoining book nook offers a cozy oasis. There is a fantastic workshop/shed for pursuing hobbies and projects. Come and make this extraordinary home at 1010 Hidden Hills your own. With its Hill Country view, versatile den, and warm atmosphere, it promises to be a place where dreams become reality and cherished memories are made. Don't miss out on this unique opportunity
Location
State TX
County Hays
Rooms
Main Level Bedrooms 3
Interior
Interior Features Breakfast Bar, Coffered Ceiling(s), High Ceilings, Multiple Living Areas, Primary Bedroom on Main
Heating Central
Cooling Ceiling Fan(s), Central Air
Flooring Carpet, Laminate, Tile, Wood
Fireplaces Number 1
Fireplaces Type Family Room
Fireplace Y
Appliance Built-In Oven(s), Dishwasher, Electric Cooktop
Exterior
Exterior Feature Gutters Full
Garage Spaces 2.0
Fence None
Pool None
Community Features None
Utilities Available Electricity Connected
Waterfront Description Creek
View Hill Country
Roof Type Composition
Accessibility None
Porch Covered, Deck, Front Porch
Total Parking Spaces 2
Private Pool No
Building
Lot Description Interior Lot, Rolling Slope, Trees-Large (Over 40 Ft)
Faces East
Foundation Slab
Sewer Septic Tank
Water Public, Shared Well
Level or Stories One
Structure Type Masonry – Partial,Wood Siding
New Construction No
Schools
Elementary Schools Dripping Springs
Middle Schools Dripping Springs Middle
High Schools Dripping Springs
School District Dripping Springs Isd
Others
HOA Fee Include Common Area Maintenance
Restrictions See Remarks
Ownership Fee-Simple
Acceptable Financing Cash, Conventional, FHA, VA Loan
Tax Rate 1.7056
Listing Terms Cash, Conventional, FHA, VA Loan
Special Listing Condition Standard
Read Less
Want to know what your home might be worth? Contact us for a FREE valuation!

Our team is ready to help you sell your home for the highest possible price ASAP
Bought with Bramlett Residential

