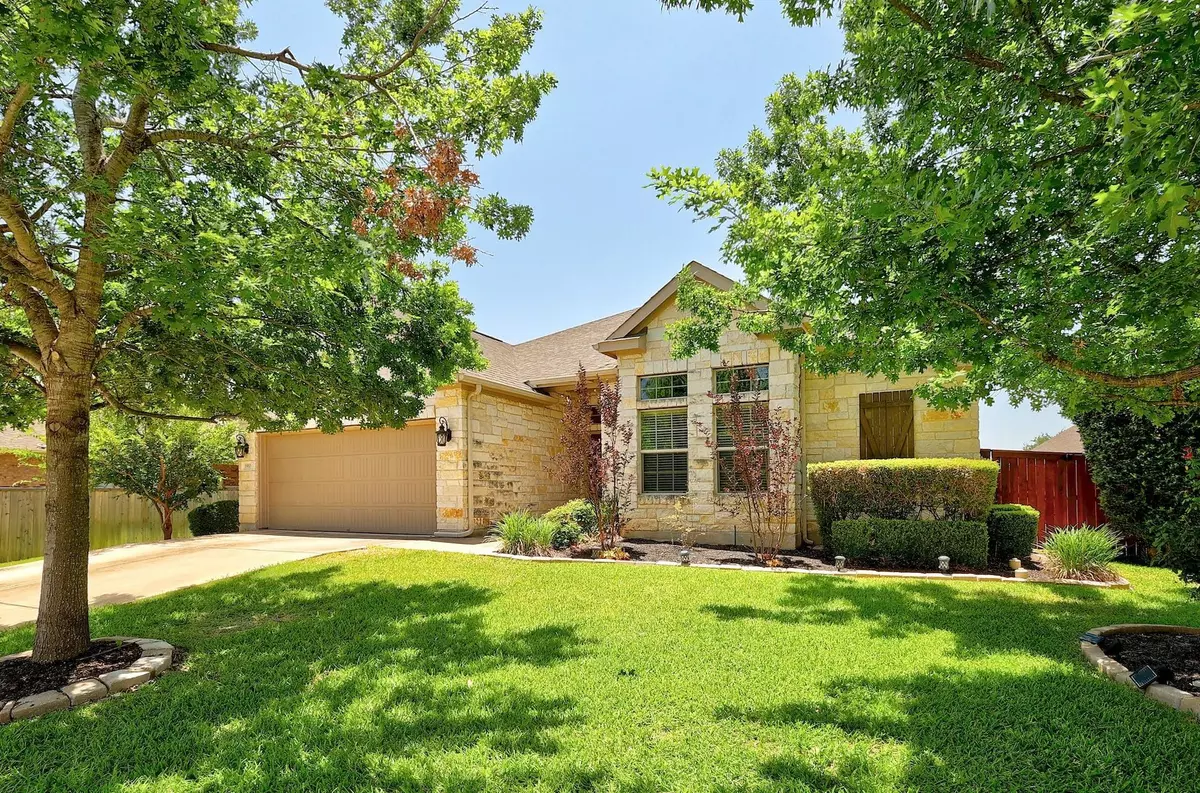$449,900
For more information regarding the value of a property, please contact us for a free consultation.
1910 Colony Glen LN Georgetown, TX 78626
3 Beds
2 Baths
2,110 SqFt
Key Details
Property Type Single Family Home
Sub Type Single Family Residence
Listing Status Sold
Purchase Type For Sale
Square Footage 2,110 sqft
Price per Sqft $210
Subdivision Teravista Sec 310
MLS Listing ID 4874723
Sold Date 12/08/23
Style 1st Floor Entry
Bedrooms 3
Full Baths 2
HOA Fees $70/mo
Originating Board actris
Year Built 2011
Tax Year 2023
Lot Size 8,886 Sqft
Property Description
An exquisite, 3 bed + Office residence situated on a large lot in the charming neighborhood of Teravista, just minutes from entertainment, recreation, and shopping. Offering a blend of functionality and nature, this home is a haven for those seeking a backyard paradise amongst the populous. The interior boasts spacious living areas with noteworthy finishes such as high ceilings, a functional layout with open kitchen to the living area, sit up counter, spacious secondary living area, and an abundance of natural light, creating an inviting atmosphere for gatherings and relaxation. The kitchen features built-in stainless appliances, granite counters, and rich dark wood cabinetry with an included dual-door refrigerator. Retreat to the primary suite, complete with a bonus room perfect for an office, workout room, nursery, or yoga room. Double granite counter vanity, jetted tub, separate shower, and ample closet space round out the primary features. Outside, the landscaped yard full of mature trees provides a private oasis, ideal for outdoor leisure with an expanded flagstone patio and covering. Wifi-enabled sprinkler system with independently-zoned garden beds include such perennial plants as blackberries, Concord grapes, loquat, pomegranates, purple sweet potatoes, chives, sage, and thyme. Conveniently located near ponds, schools, shopping, Teravista Golf Course, and dining options, this Georgetown gem offers a perfect balance of serenity and convenience.
Location
State TX
County Williamson
Rooms
Main Level Bedrooms 3
Interior
Interior Features Breakfast Bar, High Ceilings, Granite Counters, Crown Molding, Double Vanity, Eat-in Kitchen, High Speed Internet, Multiple Dining Areas, Multiple Living Areas, No Interior Steps, Open Floorplan, Pantry, Primary Bedroom on Main, Recessed Lighting, Smart Thermostat, Walk-In Closet(s)
Heating Central
Cooling Central Air
Flooring Carpet, Tile
Fireplaces Number 1
Fireplaces Type Living Room
Fireplace Y
Appliance Built-In Electric Oven, Built-In Gas Range, Dishwasher, Disposal, Gas Cooktop, Microwave, Oven, Free-Standing Gas Range, Refrigerator, Stainless Steel Appliance(s), Water Heater, Water Softener Owned
Exterior
Exterior Feature Garden, Gutters Full, Private Yard
Garage Spaces 2.0
Fence Privacy, Wood
Pool None
Community Features Clubhouse, Cluster Mailbox, Fitness Center, Golf, Lake, Park, Picnic Area, Playground, Pool, Shopping Center, Sidewalks, Sport Court(s)/Facility, Tennis Court(s)
Utilities Available Electricity Connected, Natural Gas Connected, Sewer Connected, Water Connected
Waterfront Description None
View None
Roof Type Composition,Shingle
Accessibility None
Porch Covered, Patio
Total Parking Spaces 4
Private Pool No
Building
Lot Description Back Yard, Front Yard, Garden, Interior Lot, Level, Sprinkler - Automatic, Many Trees, Trees-Medium (20 Ft - 40 Ft)
Faces Northeast
Foundation Slab
Sewer MUD
Water MUD
Level or Stories One
Structure Type Masonry – All Sides,Stone Veneer
New Construction No
Schools
Elementary Schools Carver
Middle Schools Wagner
High Schools East View
School District Georgetown Isd
Others
HOA Fee Include Common Area Maintenance
Restrictions Covenant,Deed Restrictions
Ownership Fee-Simple
Acceptable Financing Cash, Conventional, FHA, VA Loan
Tax Rate 2.2905
Listing Terms Cash, Conventional, FHA, VA Loan
Special Listing Condition Standard
Read Less
Want to know what your home might be worth? Contact us for a FREE valuation!

Our team is ready to help you sell your home for the highest possible price ASAP
Bought with Sky Realty


