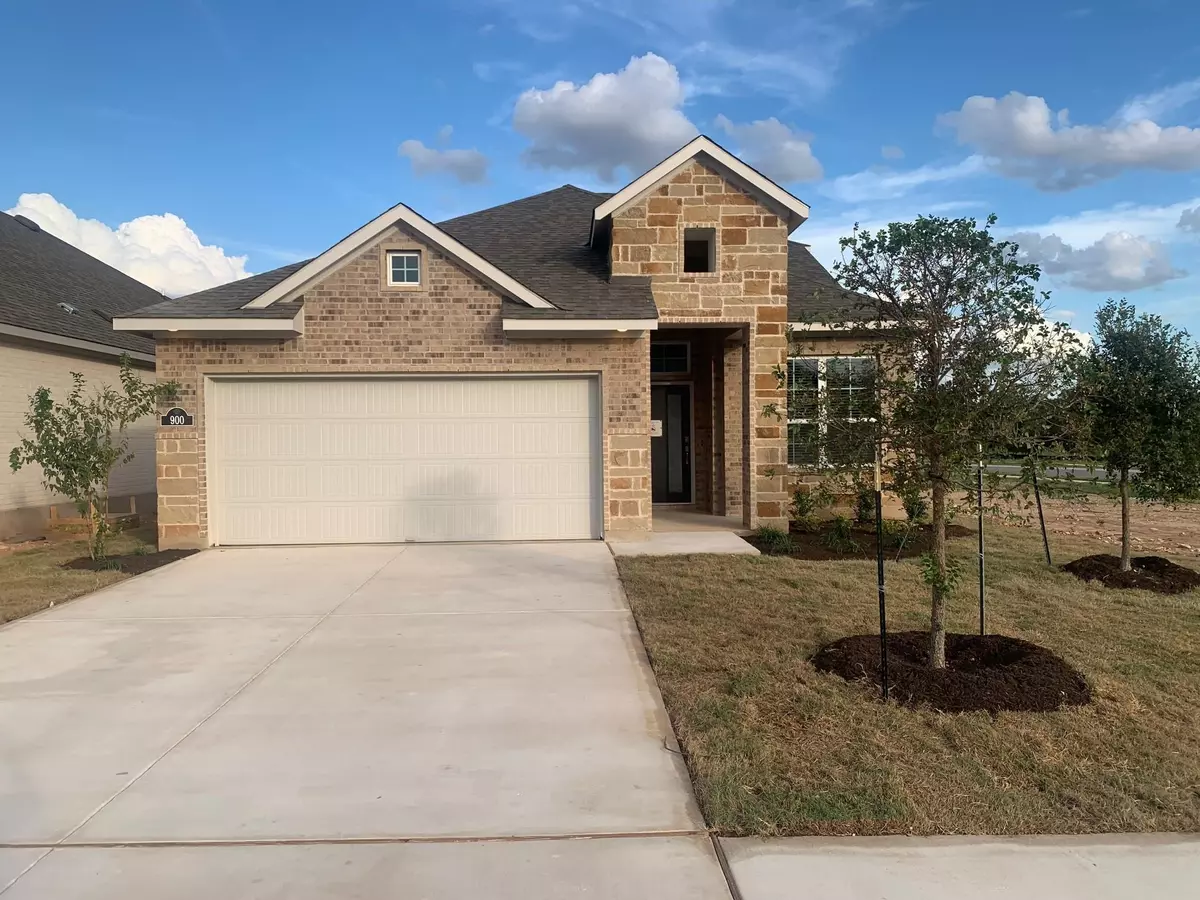$485,170
For more information regarding the value of a property, please contact us for a free consultation.
900 Leaning Oak LN Georgetown, TX 78628
3 Beds
3 Baths
2,367 SqFt
Key Details
Property Type Single Family Home
Sub Type Single Family Residence
Listing Status Sold
Purchase Type For Sale
Square Footage 2,367 sqft
Price per Sqft $190
Subdivision Water Oak
MLS Listing ID 1990423
Sold Date 12/28/23
Bedrooms 3
Full Baths 2
Half Baths 1
HOA Fees $20/qua
Originating Board actris
Year Built 2023
Tax Year 2023
Lot Size 7,104 Sqft
Property Description
Be the first to own this brand new construction. This stunning 3-bedroom home not only offers ample living space but also includes a study and a game room, providing versatility for your lifestyle. Step inside and be greeted by beautiful laminate floors that add a touch of sophistication to the open and inviting layout. The wood-look cabinets, complemented by plenty of white accents, create an elegant backdrop, awaiting your personal designer touch. One of the highlights of this home is the upstairs balcony, where you can relax and enjoy the picturesque view of the greenbelt. The garage has a 3' extension for extra storage. It's the perfect spot to unwind and embrace the tranquility of your surroundings. Don't miss the opportunity to make this newly constructed home your own. With its thoughtful design and desirable features, it promises to be a haven of comfort and style.
Location
State TX
County Williamson
Rooms
Main Level Bedrooms 1
Interior
Interior Features Ceiling Fan(s), Tray Ceiling(s), Quartz Counters, Double Vanity, Eat-in Kitchen, Entrance Foyer, French Doors, Interior Steps, Kitchen Island, Multiple Living Areas, Open Floorplan, Pantry, Primary Bedroom on Main, Two Primary Closets, Walk-In Closet(s)
Heating Central, ENERGY STAR Qualified Equipment
Cooling Ceiling Fan(s), Central Air, ENERGY STAR Qualified Equipment
Flooring Carpet, Tile, Vinyl
Fireplace Y
Appliance Dishwasher, Disposal, ENERGY STAR Qualified Appliances, Microwave, Oven, Stainless Steel Appliance(s), Electric Water Heater
Exterior
Exterior Feature Lighting, Private Yard
Garage Spaces 2.0
Fence Back Yard, Privacy
Pool None
Community Features Clubhouse, Curbs, Park, Playground, Pool
Utilities Available Above Ground, Electricity Connected, Water Connected
Waterfront Description None
View None
Roof Type Shingle
Accessibility None
Porch Covered, Front Porch, Rear Porch
Total Parking Spaces 4
Private Pool No
Building
Lot Description Back Yard, Curbs, Few Trees, Front Yard, Sprinkler - Automatic, Sprinkler - In Rear, Sprinkler - In Front, Trees-Small (Under 20 Ft)
Faces West
Foundation Slab
Sewer MUD, Public Sewer
Water MUD, Public
Level or Stories Two
Structure Type Brick,Frame,Masonry – All Sides,Stone
New Construction Yes
Schools
Elementary Schools Wolf Ranch Elementary
Middle Schools James Tippit
High Schools East View
School District Georgetown Isd
Others
HOA Fee Include Common Area Maintenance
Restrictions Deed Restrictions
Ownership Fee-Simple
Acceptable Financing Cash, Conventional, FHA, Texas Vet, VA Loan
Tax Rate 2.6
Listing Terms Cash, Conventional, FHA, Texas Vet, VA Loan
Special Listing Condition Standard
Read Less
Want to know what your home might be worth? Contact us for a FREE valuation!

Our team is ready to help you sell your home for the highest possible price ASAP
Bought with FULL CIRCLE RE


