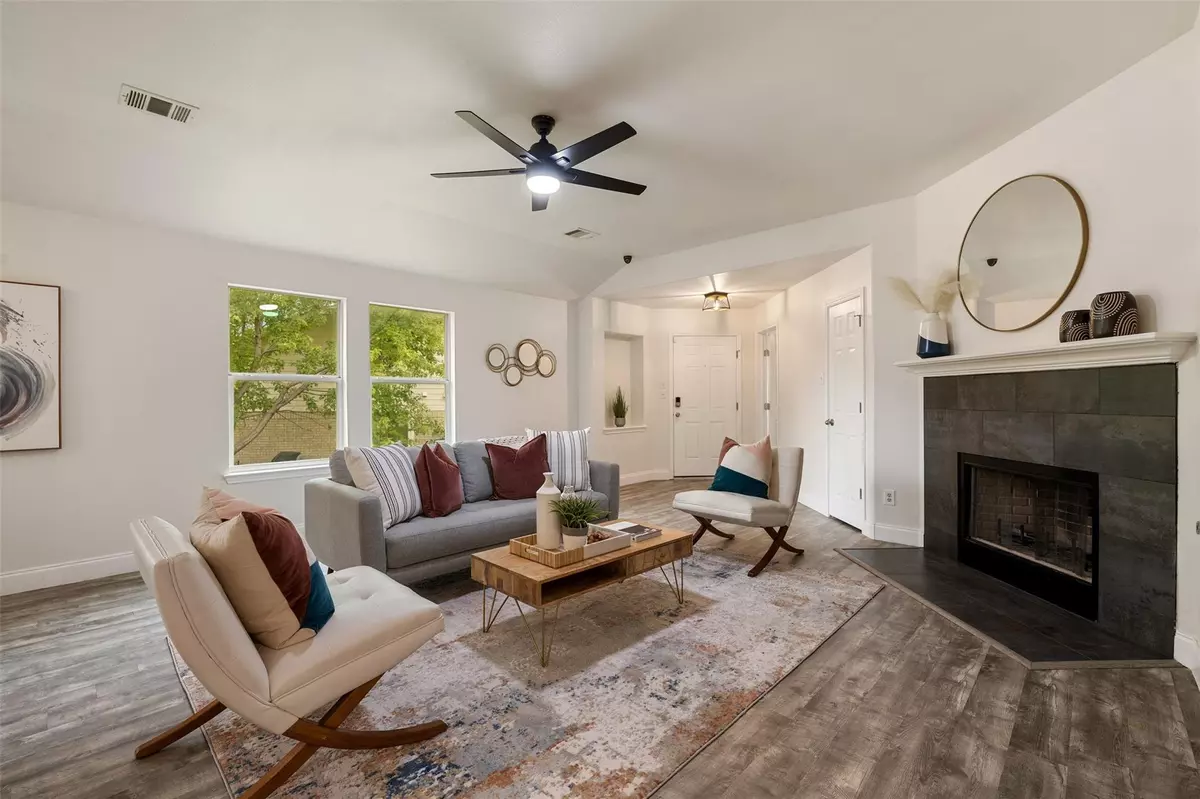$379,999
For more information regarding the value of a property, please contact us for a free consultation.
3724 Holden CT Round Rock, TX 78665
4 Beds
2 Baths
1,821 SqFt
Key Details
Property Type Single Family Home
Sub Type Single Family Residence
Listing Status Sold
Purchase Type For Sale
Square Footage 1,821 sqft
Price per Sqft $205
Subdivision Eagle Ridge Sec 13
MLS Listing ID 1638117
Sold Date 01/09/24
Bedrooms 4
Full Baths 2
HOA Fees $17/ann
Originating Board actris
Year Built 2006
Annual Tax Amount $5,839
Tax Year 2023
Lot Size 7,692 Sqft
Property Description
Come see this 1 story updated home in Eagle Ridge! Now with 4 full bedrooms & 2 full baths, this home has an open floor plan & large eat in kitchen with new quartz countertops, painted cabinets, designer backsplash, recessed lighting, and pantry. There is also a breakfast bar which has a beautiful wooden accent finish, and there is room for an island if you want one! A formal dining area is next to the living room or you can eat in the breakfast area located in the kitchen & looking out onto the back yard. Luxury vinyl plank flooring runs through most of the eating/living/wet areas, and new carpet in the bedrooms. The living room has a gas burning fireplace with new luxury tile surround & lots of natural light. Both bathrooms feature new vanities with stone counters, new black mirrors, new lights, Also new throughout the house: ceiling fans, closet in front room, all inside paint, blinds, fireplace tile, wood accent wall, door from house to garage, smoke alarms, door bell chime, door fixtures/handles/knobs, The roof was installed in July 2023. HVAC is 2.5 yrs old, water heater is 2.5 years old. Fence is new as of August 2023. The backyard is not typical but has so many advantages: you could have separation between a pool and a kids area, garden on one side, pets on the other; One side can be a dog run and the other side separated by a short fence and gate can be the family BBQ area... the possibilities are endless. Just look how big the side yards are compared to the homes behind it!
Location
State TX
County Williamson
Rooms
Main Level Bedrooms 4
Interior
Interior Features Breakfast Bar, Ceiling Fan(s), High Ceilings, Chandelier, Quartz Counters, Double Vanity, Electric Dryer Hookup, Eat-in Kitchen, In-Law Floorplan, Multiple Dining Areas, No Interior Steps, Open Floorplan, Pantry, Primary Bedroom on Main, Recessed Lighting, Walk-In Closet(s), Washer Hookup
Heating Central, Natural Gas
Cooling Central Air
Flooring Carpet, Tile, Vinyl
Fireplaces Number 1
Fireplaces Type Gas, Living Room, Wood Burning
Fireplace Y
Appliance Dishwasher, Disposal, Microwave, Free-Standing Gas Range, Stainless Steel Appliance(s), Water Heater
Exterior
Exterior Feature None
Garage Spaces 2.0
Fence Fenced, Wood
Pool None
Community Features Cluster Mailbox, Sidewalks, Underground Utilities
Utilities Available Electricity Connected, Natural Gas Connected, Phone Available, Sewer Connected, Underground Utilities, Water Connected
Waterfront Description None
View None
Roof Type Composition,Shingle
Accessibility None
Porch Front Porch
Total Parking Spaces 2
Private Pool No
Building
Lot Description Back Yard, Cul-De-Sac, Curbs, Front Yard, Irregular Lot, Trees-Medium (20 Ft - 40 Ft)
Faces Southwest
Foundation Slab
Sewer Public Sewer
Water Public
Level or Stories One
Structure Type Brick Veneer,Concrete,HardiPlank Type
New Construction No
Schools
Elementary Schools Caldwell Heights
Middle Schools Hopewell
High Schools Stony Point
School District Round Rock Isd
Others
HOA Fee Include Common Area Maintenance
Restrictions Deed Restrictions
Ownership Fee-Simple
Acceptable Financing Cash, Conventional, VA Loan
Tax Rate 1.8964
Listing Terms Cash, Conventional, VA Loan
Special Listing Condition Standard
Read Less
Want to know what your home might be worth? Contact us for a FREE valuation!

Our team is ready to help you sell your home for the highest possible price ASAP
Bought with Keller Williams Realty


