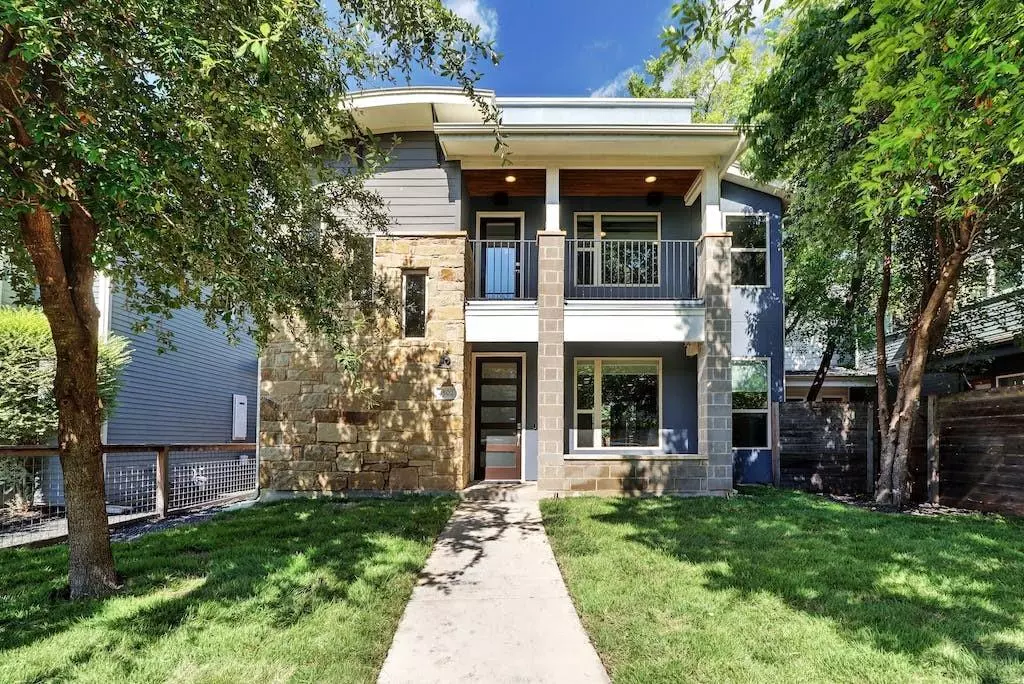$950,000
For more information regarding the value of a property, please contact us for a free consultation.
4502 Depew Ave Austin, TX 78751
3 Beds
3 Baths
2,180 SqFt
Key Details
Property Type Single Family Home
Sub Type Single Family Residence
Listing Status Sold
Purchase Type For Sale
Square Footage 2,180 sqft
Price per Sqft $412
Subdivision Ridgetop Annex
MLS Listing ID 2597751
Sold Date 01/19/24
Bedrooms 3
Full Baths 2
Half Baths 1
Originating Board actris
Year Built 2016
Tax Year 2023
Lot Size 5,201 Sqft
Property Description
Contemporary 3 bed, 2.5 bath home in the heart of Hyde Park, where history, convenience, and charm converge with modern luxury and quality. Nestled in one of Austin's original great neighborhoods, this residence offers a remarkable opportunity to experience the best of city living. As you step inside, you'll appreciate the attention to detail and high-end finishes that define this gem. The open-concept design and abundant natural light create a warm and inviting atmosphere throughout. The main level features engineered wood flooring, setting the stage for a seamless flow between the living spaces. Entertain with ease in the generously sized living area, which boasts an integrated Denon HEOS whole-house audio system, creating the perfect ambiance for gatherings or relaxation. Step outside to the covered patio, where outdoor speakers provide the soundtrack to your al fresco dining experiences. The backyard boasts artificial turf, ensuring easy maintenance while preserving the green aesthetic. The spacious owner's suite, located on the main floor, offers a tranquil retreat with a luxurious owner's bath. Here, you'll find a walk-in shower with glass tile and frameless glass enclosure, along with double floating vanities accentuated by under-cabinet lighting. Upstairs, hosts two secondary bedrooms, and a covered balcony just off the second living. Additional features include soft-close drawers and cabinet doors, a main-level utility room with a sink, and Google fiber. A new metal roof and new gutters were installed in 2021. The two-car garage, accessible via the rear alley, features an EV charger. Enjoy easy access to many restaurants, including Lutie's, Curra's, ASTI Trattoria, Vamanos, Lazarus Brewing, Jo's Coffee, Quack's Bakery, and Antonelli's. This prime location not only places you near local eateries but also provides easy access to essential amenities such as HEB and ensures a dynamic lifestyle with the Mueller and downtown Austin just a short distance away.
Location
State TX
County Travis
Rooms
Main Level Bedrooms 1
Interior
Interior Features Breakfast Bar, Ceiling Fan(s), High Ceilings, Vaulted Ceiling(s), Quartz Counters, Electric Dryer Hookup, Gas Dryer Hookup, High Speed Internet, Interior Steps, Kitchen Island, Multiple Living Areas, Open Floorplan, Pantry, Primary Bedroom on Main, Recessed Lighting, Smart Thermostat, Sound System, Walk-In Closet(s), Washer Hookup, Wired for Sound
Heating Central, Electric, Natural Gas
Cooling Ceiling Fan(s), Central Air, Electric
Flooring Carpet, Tile, Wood
Fireplaces Type None
Fireplace Y
Appliance Convection Oven, Dishwasher, Disposal, ENERGY STAR Qualified Appliances, Exhaust Fan, Gas Range, Microwave, Gas Oven, Self Cleaning Oven, Stainless Steel Appliance(s), Tankless Water Heater
Exterior
Exterior Feature Balcony, Electric Car Plug-in, Gutters Full
Garage Spaces 2.0
Fence Back Yard, Fenced, Front Yard, Full, Wood
Pool None
Community Features None
Utilities Available Electricity Available, Electricity Connected, Natural Gas Connected, Sewer Connected, Water Connected
Waterfront Description None
View None
Roof Type Metal
Accessibility None
Porch Covered, Front Porch, Patio
Total Parking Spaces 2
Private Pool No
Building
Lot Description Alley, Flag Lot, Interior Lot, Sprinkler - Automatic, Trees-Medium (20 Ft - 40 Ft), Xeriscape
Faces East
Foundation Slab
Sewer Public Sewer
Water Public
Level or Stories Two
Structure Type HardiPlank Type,Masonry – Partial,Stone
New Construction No
Schools
Elementary Schools Lee
Middle Schools Kealing
High Schools Mccallum
School District Austin Isd
Others
Restrictions City Restrictions
Ownership Fee-Simple
Acceptable Financing Cash, Conventional, VA Loan
Tax Rate 1.9749
Listing Terms Cash, Conventional, VA Loan
Special Listing Condition Standard
Read Less
Want to know what your home might be worth? Contact us for a FREE valuation!

Our team is ready to help you sell your home for the highest possible price ASAP
Bought with eXp Realty, LLC


