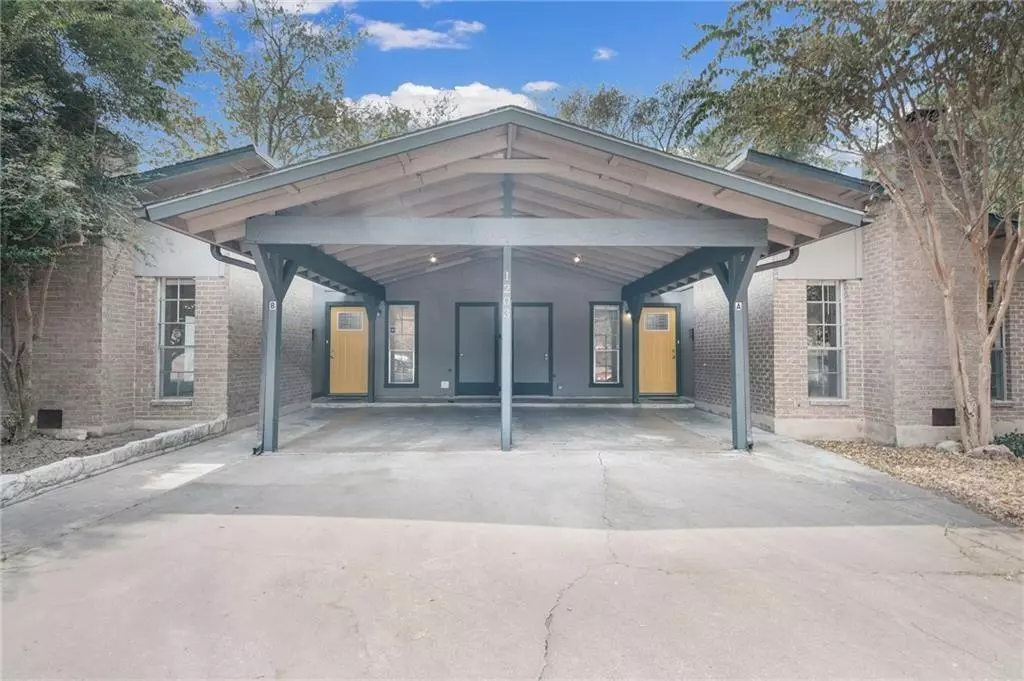$580,000
For more information regarding the value of a property, please contact us for a free consultation.
1203 Radcliff DR Austin, TX 78752
2,620 SqFt
Key Details
Property Type Multi-Family
Sub Type Duplex
Listing Status Sold
Purchase Type For Sale
Square Footage 2,620 sqft
Price per Sqft $216
Subdivision Cameron Park Sec 02
MLS Listing ID 8574609
Sold Date 01/18/24
HOA Y/N No
Year Built 1970
Annual Tax Amount $6,243
Tax Year 2021
Lot Size 7,710 Sqft
Acres 0.177
Property Sub-Type Duplex
Source actris
Property Description
Assumable loan at 3.25% for the qualified applicant. Welcome to Radcliff Drive, a delightful duplex nestled in the heart of Austin's vibrant 78752 zip code. This fantastic property offers not one, but two cozy and well-maintained units, making it an ideal investment opportunity or a perfect place to call home with rental income potential. The owner has installed new air conditioners and furnaces and replaced carpet with luxury vinyl floors as well as. The property ha a nice yard space for each side. Well-maintained and move-in ready with neutral color palette throughout for easy customization. The property is located highly desirable location with easy access to major highways and public transportation. Just minutes away from The University of Texas, downtown Austin, and The Domain.
Location
State TX
County Travis
Area 3
Interior
Interior Features Ceiling Fan(s), Vaulted Ceiling(s), Laminate Counters, No Interior Steps, Primary Bedroom on Main, Walk-In Closet(s)
Heating Central, Natural Gas, Separate Meters
Cooling Ceiling Fan(s), Electric, Separate Meters
Flooring Laminate, No Carpet, Tile, Vinyl
Fireplaces Number 2
Fireplaces Type Gas, Living Room, Masonry, Wood Burning
Fireplace Y
Appliance Gas Range, Electric Oven, Refrigerator
Exterior
Exterior Feature Gutters Full, Private Yard
Fence Back Yard, Chain Link, Privacy
Pool None
Community Features Sidewalks
Utilities Available Cable Available, Electricity Connected, High Speed Internet, Natural Gas Connected, Phone Available, Sewer Connected, Water Connected
Waterfront Description None
View Neighborhood
Roof Type Composition
Accessibility None
Porch Covered, Patio, Porch
Total Parking Spaces 4
Building
Lot Description Back Yard, Few Trees, Level, Public Maintained Road, Trees-Sparse
Faces Northeast
Foundation Slab
Sewer Public Sewer
Water Public
Level or Stories One
Structure Type Brick,Wood Siding
New Construction No
Schools
Elementary Schools Pickle
Middle Schools Webb
High Schools Northeast Early College
School District Austin Isd
Others
Pets Allowed Cats OK, Dogs OK
Restrictions None
Acceptable Financing Assumable, FHA, Texas Vet, VA Loan, See Remarks
Tax Rate 2.22667
Listing Terms Assumable, FHA, Texas Vet, VA Loan, See Remarks
Special Listing Condition Standard
Pets Allowed Cats OK, Dogs OK
Read Less
Want to know what your home might be worth? Contact us for a FREE valuation!

Our team is ready to help you sell your home for the highest possible price ASAP
Bought with Non Member


