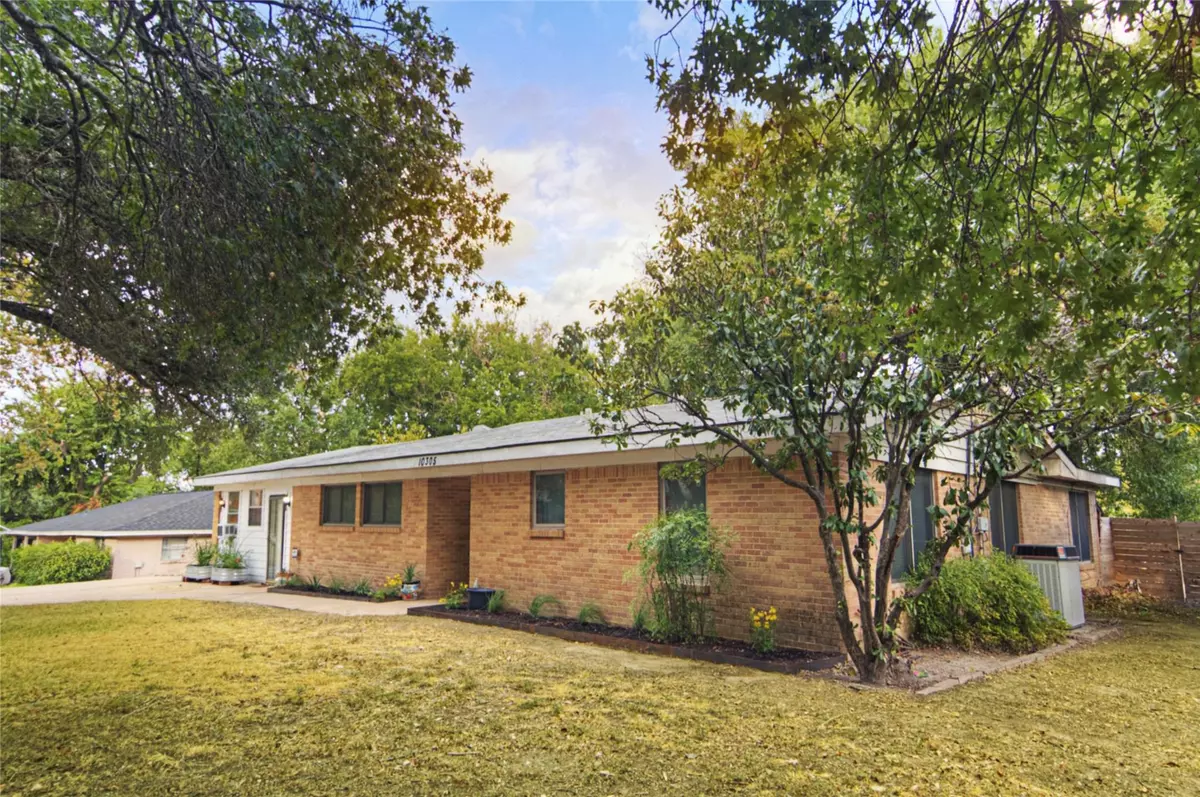$430,000
For more information regarding the value of a property, please contact us for a free consultation.
10305 Walnut Bend DR Austin, TX 78753
3 Beds
2 Baths
1,636 SqFt
Key Details
Property Type Single Family Home
Sub Type Single Family Residence
Listing Status Sold
Purchase Type For Sale
Square Footage 1,636 sqft
Price per Sqft $259
Subdivision North Acres Sec 01
MLS Listing ID 1439518
Sold Date 01/11/24
Bedrooms 3
Full Baths 2
Originating Board actris
Year Built 1959
Annual Tax Amount $7,439
Tax Year 2023
Lot Size 0.340 Acres
Property Description
Fabulous Mid Century Mod seeking new owners. This flexible floor plan features a .34 acre lot, 3 bedrooms, 2 baths,2 living areas, and a 336 sq ft (per seller) converted garage that’s not included in the overall square footage, making a great 4th bedroom, home business office/space, play/gaming room, or convert it back to a garage! Long driveway is ample for multiple vehicles/rv/boat. VOLUNTARY HOA. Relax and entertain family and friends in the large back yard, which has a covered patio, 244 sq ft (per seller) enclosed sunroom, open deck space, fire pit area, playground area, and storage shed. Plenty of space for a pool and hot tub. This home has a great feel and flow, and is close to schools, shopping, restaurants, major roads/tolls, and all things Austin. This is the one! 2 hour notice. Text agent.
Location
State TX
County Travis
Rooms
Main Level Bedrooms 3
Interior
Interior Features Bookcases, Ceiling Fan(s), High Ceilings, Electric Dryer Hookup, High Speed Internet, Primary Bedroom on Main, Washer Hookup
Heating Central
Cooling Central Air, Wall/Window Unit(s)
Flooring Laminate, Tile
Fireplace Y
Appliance Dishwasher, Disposal, Free-Standing Electric Oven, See Remarks
Exterior
Exterior Feature Private Yard
Fence Privacy
Pool None
Community Features See Remarks
Utilities Available Electricity Connected, Sewer Connected, Water Connected
Waterfront Description None
View Neighborhood
Roof Type Composition
Accessibility None
Porch Covered, Deck, Enclosed
Total Parking Spaces 4
Private Pool No
Building
Lot Description Back Yard, Front Yard, Level, Private, Trees-Medium (20 Ft - 40 Ft)
Faces West
Foundation Slab
Sewer Public Sewer
Water Public
Level or Stories One
Structure Type Brick,Frame
New Construction No
Schools
Elementary Schools Graham
Middle Schools Dobie (Austin Isd)
High Schools Northeast Early College
School District Austin Isd
Others
Restrictions City Restrictions,Deed Restrictions
Ownership Fee-Simple
Acceptable Financing Cash, Conventional, FHA, VA Loan
Tax Rate 1.9749
Listing Terms Cash, Conventional, FHA, VA Loan
Special Listing Condition Standard
Read Less
Want to know what your home might be worth? Contact us for a FREE valuation!

Our team is ready to help you sell your home for the highest possible price ASAP
Bought with Emily Dieckmann Real Estate, L


