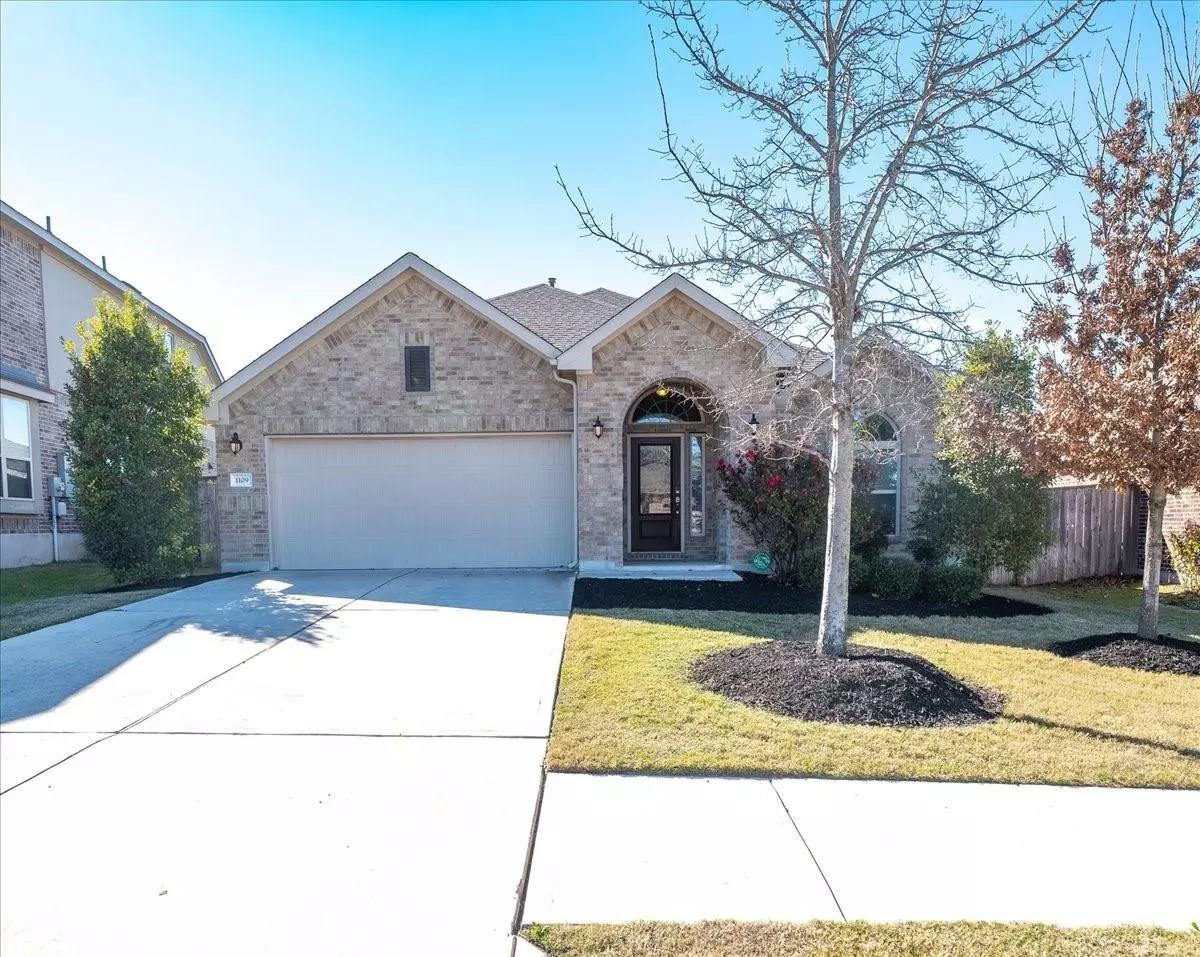$439,900
For more information regarding the value of a property, please contact us for a free consultation.
1109 Fountain Grass WAY Georgetown, TX 78626
3 Beds
2 Baths
2,049 SqFt
Key Details
Property Type Single Family Home
Sub Type Single Family Residence
Listing Status Sold
Purchase Type For Sale
Square Footage 2,049 sqft
Price per Sqft $209
Subdivision Teravista
MLS Listing ID 8645816
Sold Date 02/16/24
Style 1st Floor Entry
Bedrooms 3
Full Baths 2
HOA Fees $64/mo
Originating Board actris
Year Built 2017
Annual Tax Amount $7,953
Tax Year 2023
Lot Size 7,540 Sqft
Property Description
1109 Fountain Grass Way is a one story that is the definition of a modern masterpiece. Loaded with upgrades, this meticulously maintained home has been designed to integrate seamlessly into any lifestyle. This home makes a bold visual statement as soon as you enter with high ceilings, upgraded ceramic tile flooring with lots of windows to bring in the natural lighting. With 3 bedrooms, 2 full baths, one being a Jack and Jill. An office/tv room/game room/workout room (that could double as an additional bedroom). This home provides lots of space for everyone! You'll love the spacious living room and feast your eyes on this beautiful kitchen with recess lighting, wood toned cabinetry, subway tile backsplash, kitchen island and granite countertops. This primary bedroom is sure to impress! The large windows let in plenty of light, and the luxurious ensuite bath makes it easy to get ready in the morning with separate vanities and a huge walk-in shower. The back patio is already equip with a mounted TV and perfect for summer get-togethers. This home is move-in ready, and it's the perfect place for you to start your next chapter! And just a short walk to the community center where you will find T Lake Park, San Volleyball, Pickleball, Tennis Court, Lake Teravista Trail and a shaded setting area.
Location
State TX
County Williamson
Rooms
Main Level Bedrooms 3
Interior
Interior Features Ceiling Fan(s), High Ceilings, Stone Counters, Kitchen Island, Pantry, Primary Bedroom on Main, Recessed Lighting, Walk-In Closet(s), Washer Hookup
Heating Central, Natural Gas
Cooling Central Air, Electric
Flooring Carpet, Tile
Fireplace Y
Appliance Dishwasher, Disposal, Dryer, Exhaust Fan, Microwave, Free-Standing Gas Range, Refrigerator, Washer/Dryer
Exterior
Exterior Feature Gutters Partial
Garage Spaces 2.0
Fence Fenced, Privacy
Pool None
Community Features Cluster Mailbox, Fitness Center, Golf, Park, Playground, Pool, Sidewalks, Street Lights, Tennis Court(s), Walk/Bike/Hike/Jog Trail(s
Utilities Available Cable Available, Electricity Connected, Natural Gas Connected, Phone Available, Sewer Connected, Underground Utilities, Water Connected
Waterfront Description None
View None
Roof Type Composition
Accessibility None
Porch Covered, Front Porch
Total Parking Spaces 2
Private Pool No
Building
Lot Description Back to Park/Greenbelt, Level
Faces East
Foundation Slab
Sewer MUD
Water MUD
Level or Stories One
Structure Type Brick,HardiPlank Type
New Construction No
Schools
Elementary Schools Carver
Middle Schools James Tippit
High Schools East View
School District Georgetown Isd
Others
HOA Fee Include Common Area Maintenance
Restrictions Covenant
Ownership Fee-Simple
Acceptable Financing Cash, Conventional, FHA, VA Loan
Tax Rate 2.2905
Listing Terms Cash, Conventional, FHA, VA Loan
Special Listing Condition Standard
Read Less
Want to know what your home might be worth? Contact us for a FREE valuation!

Our team is ready to help you sell your home for the highest possible price ASAP
Bought with ZAZA Real Estate


