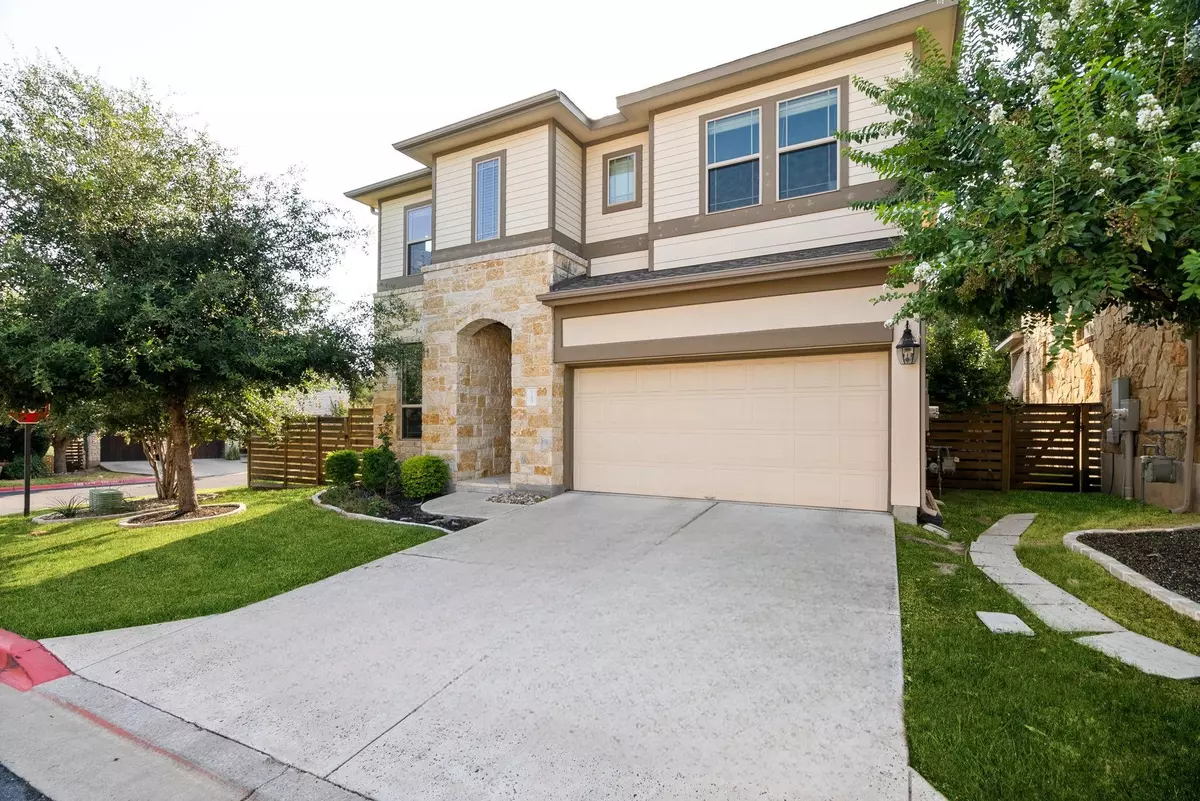$709,900
For more information regarding the value of a property, please contact us for a free consultation.
7205 Puzzle PATH Austin, TX 78726
4 Beds
3 Baths
2,576 SqFt
Key Details
Property Type Single Family Home
Sub Type Single Family Residence
Listing Status Sold
Purchase Type For Sale
Square Footage 2,576 sqft
Price per Sqft $271
Subdivision Preserve At Four Points Centre
MLS Listing ID 7199979
Sold Date 02/27/24
Bedrooms 4
Full Baths 2
Half Baths 1
HOA Fees $159/mo
Originating Board actris
Year Built 2014
Tax Year 2021
Lot Dimensions 00x00
Property Description
Bring in the New Year with a beautiful new home! This home offers an open floor plan on a Corner Lot with one of the largest backyards in the neighborhood located in Preserve at Four Points. Large 4 Bedrooms with Study/Fitness Room, Master Bedroom on Main level and spacious 2nd Living Room upstairs. Newly upgraded carpet and fresh paint recently completed for the entire house provides an updated and elegant look. Gourmet Kitchen with Granite counters, along with multiple upgrades including a newly installed Pacific TrueSteam hood vent and a new dishwasher. Newly constructed enclosed patio with new tile flooring provides a perfect environment for outdoor entertainment. Tesla Wall charger recently installed compatible with other electric vehicles with adapter. New and upgraded gutters across the roof. Irrigation system was recently upgraded with Rachio smart controller. Additional safety features installed including Nest Security cameras at the front door, side gate, and back door entrance with floodlights. Easy access to 620 & 2222/360. Minutes away for household shopping such as HEB and Target. Downtown only 20 minutes away! Minutes to the Lake & the Oasis. Highly desired Leander ISD."
Location
State TX
County Travis
Rooms
Main Level Bedrooms 1
Interior
Interior Features Breakfast Bar, Built-in Features, Cathedral Ceiling(s), Vaulted Ceiling(s), Granite Counters, Multiple Living Areas, Open Floorplan, Pantry, Primary Bedroom on Main, Soaking Tub, Walk-In Closet(s)
Heating Central
Cooling Central Air
Flooring Carpet, Tile
Fireplaces Type None
Fireplace Y
Appliance Dishwasher, Disposal, Gas Cooktop, Gas Range, Microwave
Exterior
Exterior Feature Private Yard
Garage Spaces 2.0
Fence Fenced, Privacy
Pool None
Community Features None
Utilities Available Above Ground
Waterfront Description None
View None
Roof Type Composition
Accessibility None
Porch None
Total Parking Spaces 2
Private Pool No
Building
Lot Description Sprinkler - Automatic, Trees-Moderate
Faces Northwest
Foundation Slab
Sewer Public Sewer
Water Public
Level or Stories Two
Structure Type Masonry – Partial
New Construction No
Schools
Elementary Schools River Place
Middle Schools Four Points
High Schools Vandegrift
School District Leander Isd
Others
HOA Fee Include Common Area Maintenance,Landscaping
Restrictions City Restrictions,Deed Restrictions
Ownership Common
Acceptable Financing Cash, Conventional, VA Loan
Tax Rate 2.5424
Listing Terms Cash, Conventional, VA Loan
Special Listing Condition Standard
Read Less
Want to know what your home might be worth? Contact us for a FREE valuation!

Our team is ready to help you sell your home for the highest possible price ASAP
Bought with Compass RE Texas, LLC


