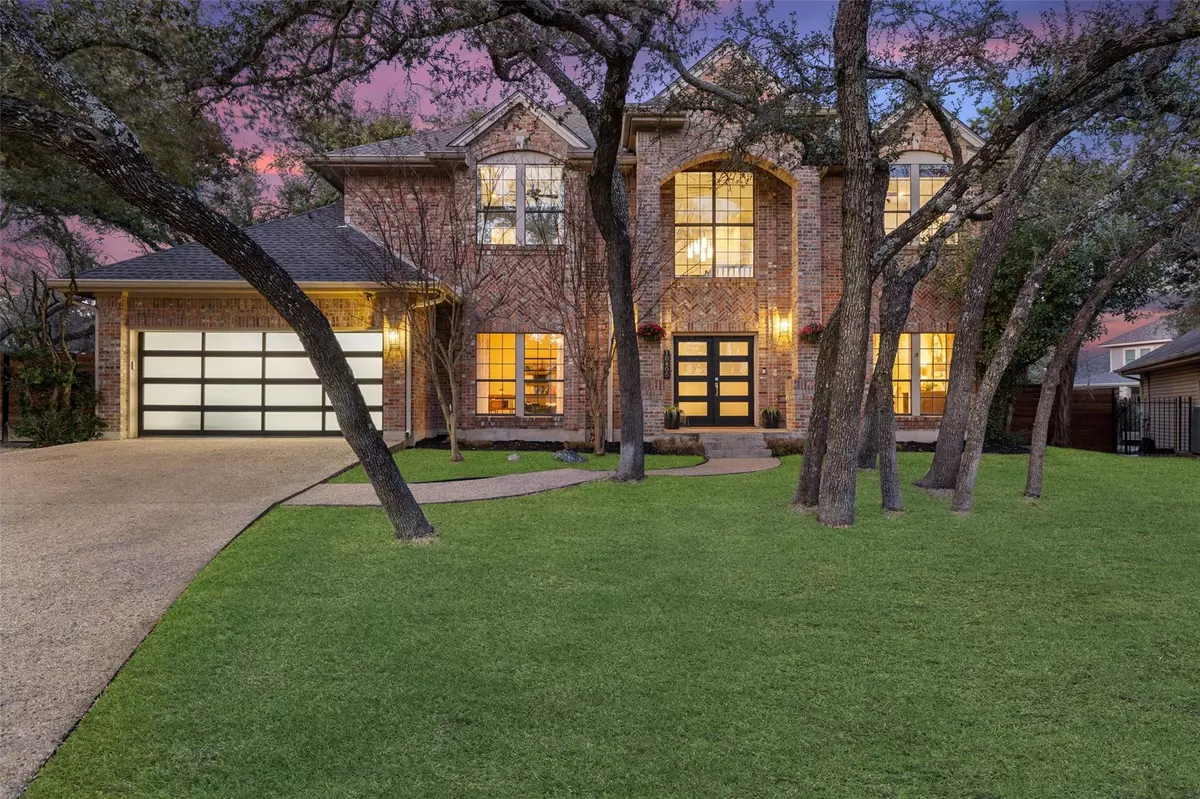$1,275,000
For more information regarding the value of a property, please contact us for a free consultation.
10405 Cassia CV Austin, TX 78759
4 Beds
4 Baths
3,282 SqFt
Key Details
Property Type Single Family Home
Sub Type Single Family Residence
Listing Status Sold
Purchase Type For Sale
Square Footage 3,282 sqft
Price per Sqft $405
Subdivision Great Hills 23
MLS Listing ID 9206935
Sold Date 02/29/24
Style 1st Floor Entry,Multi-level Floor Plan
Bedrooms 4
Full Baths 4
HOA Fees $4/ann
Originating Board actris
Year Built 1987
Tax Year 2023
Lot Size 0.278 Acres
Property Description
Nestled in a tranquil cul-de-sac, this beautifully updated home in the sought-after Great Hills neighborhood offers a unique blend of privacy and community spirit. Tasteful renovations embody modern sophistication while maintaining the home's warm, inviting atmosphere.
The heart of this home is its open-concept kitchen, seamlessly flowing into the living area – a space thoughtfully designed for both relaxation and social gatherings. With all stainless appliances, a breakfast nook, incredible counter space and plenty of room for friends and family to gather, this kitchen is the perfect blend of functionality and style and promises to be the backdrop of many cherished memories. After the guests leave, retreat to your own haven in the primary suite. It features a private balcony ideal for sipping a beverage of choice under the stars. The spa-like bathroom is a masterpiece of relaxation, with a large soaking tub, walk-in shower, and a double vanity, complimented by two spacious walk-in closets. Outside, the expansive decking, lush yard, inviting pool , spa, and pool house create an idyllic outdoor living area, perfect for both entertaining or peaceful solitude. The pool also features a generous shallow shelf ideal for sunning while staying cool or for little ones to splash and play. Surrounded by towering oaks, it’s a true backyard paradise. Additional features include stunning hardwoods, designer tile, plush carpeting, and abundant natural light throughout. Open the French doors to a versatile second living space with endless possibilities - study, playroom, or the ultimate retreat. Walking distance to the elementary school and minutes to the Domain, The Arboretum or Hwy 183, the location is ideal. All of this plus a low tax rate! With a neighborhood known for its warm and welcoming community, this home isn't just a residence; it's a lifestyle. Fabulous neighbors convey!
Location
State TX
County Travis
Interior
Interior Features Built-in Features, Ceiling Fan(s), High Ceilings, Granite Counters, Double Vanity, Electric Dryer Hookup, Gas Dryer Hookup, Eat-in Kitchen, Interior Steps, Kitchen Island, Multiple Dining Areas, Multiple Living Areas, Open Floorplan, Pantry, Recessed Lighting, Storage, Two Primary Closets, Walk-In Closet(s), Washer Hookup
Heating Fireplace(s), Heat Pump, Natural Gas
Cooling Ceiling Fan(s), Central Air, Electric
Flooring Carpet, Tile, Wood
Fireplaces Number 1
Fireplaces Type Gas Log, Living Room
Fireplace Y
Appliance Built-In Electric Oven, Convection Oven, Cooktop, Dishwasher, Disposal, Exhaust Fan, Gas Cooktop, Microwave, Plumbed For Ice Maker, Refrigerator, Water Heater, Wine Refrigerator
Exterior
Exterior Feature Balcony, Exterior Steps, Gutters Full, Private Yard
Garage Spaces 2.0
Fence Back Yard, Wood
Pool Filtered, Gunite, Heated, In Ground, Outdoor Pool, Pool/Spa Combo, Tile, See Remarks
Community Features Curbs, Picnic Area, Playground
Utilities Available Cable Available, Electricity Connected, Natural Gas Connected, Phone Available, Sewer Connected, Water Connected
Waterfront Description None
View Pool, See Remarks
Roof Type Asphalt,Shingle
Accessibility None
Porch Deck, Patio, Porch, Rear Porch
Total Parking Spaces 6
Private Pool Yes
Building
Lot Description Back Yard, Cul-De-Sac, Curbs, Few Trees, Front Yard, Landscaped, Level, Pie Shaped Lot, Public Maintained Road, Sprinkler - Automatic, Sprinkler - In Rear, Sprinkler - In Front, Trees-Large (Over 40 Ft), Trees-Medium (20 Ft - 40 Ft)
Faces South
Foundation Slab
Sewer Public Sewer
Water Public
Level or Stories Two
Structure Type Brick,Wood Siding
New Construction No
Schools
Elementary Schools Laurel Mountain
Middle Schools Canyon Vista
High Schools Westwood
School District Round Rock Isd
Others
HOA Fee Include Common Area Maintenance
Restrictions None
Ownership Fee-Simple
Acceptable Financing Cash, Conventional, VA Loan
Tax Rate 1.8688
Listing Terms Cash, Conventional, VA Loan
Special Listing Condition Standard
Read Less
Want to know what your home might be worth? Contact us for a FREE valuation!

Our team is ready to help you sell your home for the highest possible price ASAP
Bought with Redfin Corporation


