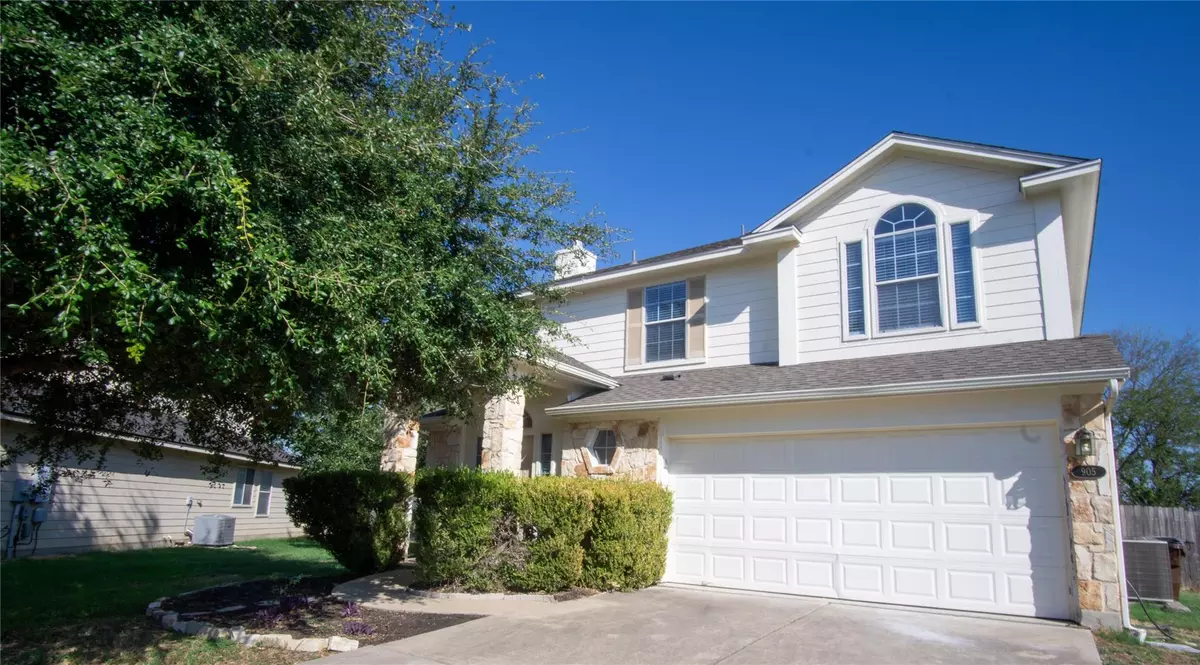$374,999
For more information regarding the value of a property, please contact us for a free consultation.
905 Kenneys WAY Round Rock, TX 78665
3 Beds
3 Baths
2,077 SqFt
Key Details
Property Type Single Family Home
Sub Type Single Family Residence
Listing Status Sold
Purchase Type For Sale
Square Footage 2,077 sqft
Price per Sqft $179
Subdivision Pioneer Crossing Ph 02
MLS Listing ID 9166091
Sold Date 02/23/24
Bedrooms 3
Full Baths 2
Half Baths 1
HOA Fees $28/qua
Originating Board actris
Year Built 2006
Annual Tax Amount $2,022
Tax Year 2016
Lot Size 0.263 Acres
Property Description
Welcome to your dream home! This .26-acre gem stands out with a generously spacious backyard, offering an oasis of privacy thanks to its corner location and the serene farmland backdrop.
Inside, you'll be delighted to find:
- A move-in-ready home with all the modern comforts
- Top-notch washer/dryer and a spacious, high-quality refrigerator
- A cozy fireplace to create warm memories during Texas winters
The open floor plan optimizes every inch of space, ensuring there's room for all your family's needs. Recent upgrades include:
- A brand-new water heater
- A ~2-year-old roof that adds to your peace of mind
- Fresh and plush carpeting
The location is simply unbeatable! You're just a leisurely stroll away from the vibrant Old Settlers Park and Dell Diamond, hosting a plethora of community events. Plus, for a grand finale, you can enjoy the Round Rock 4th of July fireworks right from your front yard or take a short walk to Old Settler's Park for a spectacular view.
This property is the epitome of comfortable and convenient living – seize this incredible opportunity today!
Location
State TX
County Williamson
Interior
Interior Features Breakfast Bar, Interior Steps, Multiple Dining Areas, Multiple Living Areas, Recessed Lighting, Walk-In Closet(s)
Heating Central, Electric
Cooling Central Air
Flooring Carpet, Laminate, Tile
Fireplaces Number 1
Fireplaces Type Living Room
Fireplace Y
Appliance Dishwasher, Disposal, Exhaust Fan, Microwave, Oven, Electric Water Heater
Exterior
Exterior Feature None
Garage Spaces 2.0
Fence Fenced, Wood
Pool None
Community Features None
Utilities Available Electricity Available, Phone Available
Waterfront Description None
View None
Roof Type Composition
Accessibility None
Porch None
Total Parking Spaces 4
Private Pool No
Building
Lot Description Cul-De-Sac
Faces Northwest
Foundation Slab
Sewer Public Sewer
Water Public
Level or Stories Two
Structure Type HardiPlank Type,Masonry – Partial
New Construction No
Schools
Elementary Schools Veterans Hill
Middle Schools Hutto
High Schools Hutto
School District Hutto Isd
Others
HOA Fee Include Common Area Maintenance
Restrictions City Restrictions
Ownership Fee-Simple
Acceptable Financing Assumable, Cash, Conventional, FHA, VA Loan
Tax Rate 2.166328
Listing Terms Assumable, Cash, Conventional, FHA, VA Loan
Special Listing Condition Standard
Read Less
Want to know what your home might be worth? Contact us for a FREE valuation!

Our team is ready to help you sell your home for the highest possible price ASAP
Bought with White Label Realty


