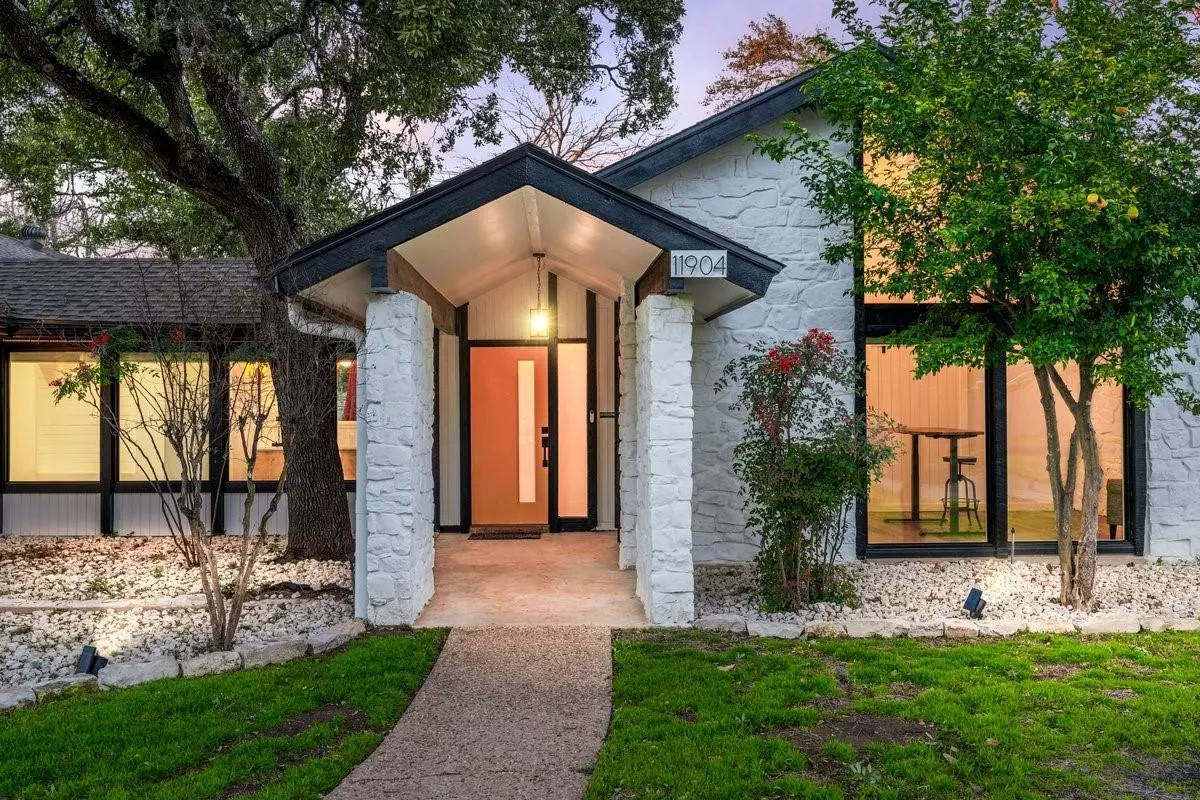$950,000
For more information regarding the value of a property, please contact us for a free consultation.
11904 Brookwood CV Austin, TX 78750
4 Beds
3 Baths
2,075 SqFt
Key Details
Property Type Single Family Home
Sub Type Single Family Residence
Listing Status Sold
Purchase Type For Sale
Square Footage 2,075 sqft
Price per Sqft $444
Subdivision Balcones Village
MLS Listing ID 2056701
Sold Date 03/01/24
Bedrooms 4
Full Baths 2
Half Baths 1
HOA Fees $4/ann
Originating Board actris
Year Built 1975
Tax Year 2022
Lot Size 0.351 Acres
Property Description
Welcome to this lovely four-bedroom, two-and-a-half-bathroom home in the charming Balcones Village neighborhood, fully renovated in 2023. Natural light floods the living area, with vaulted ceilings accentuating the finishes and touches throughout. The living room opens into the kitchen and dining area, leading to a back patio perfect for seamless indoor/outdoor living and entertaining. The beautiful primary bedroom is the perfect retreat, with vaulted ceilings and a spa-like ensuite bathroom with a soaking tub, walk-in shower, dual sinks, and a large walk-in closet. The other two bedrooms are spacious and share a beautiful bathroom. The fourth bedroom, situated at the front of the home, offers tons of versatility as an office, playroom, gym, media room or even a second living area. Plus a large laundry room with extra storage, a stylish powder room, and an oversized two-car garage.
Outside, the spacious backyard offers plenty of room for a potential pool, providing a perfect space for relaxation and recreation. Easy access to 183 and only minutes to the Balcones Country Club, golf course, and tennis courts. Round Rock ISD, with Spicewood Elementary, Canyon Vista MS, and Westwood HS.**Sellers job relocated them out-of-state**
Location
State TX
County Travis
Rooms
Main Level Bedrooms 4
Interior
Interior Features Breakfast Bar, Built-in Features, Beamed Ceilings, Primary Bedroom on Main
Heating Central
Cooling Central Air
Flooring Vinyl
Fireplaces Number 1
Fireplaces Type Gas, Living Room
Fireplace Y
Appliance Dishwasher, Electric Range
Exterior
Exterior Feature Private Yard
Garage Spaces 2.0
Fence Back Yard, Wood
Pool None
Community Features Clubhouse, Playground, Pool, Tennis Court(s)
Utilities Available Electricity Connected, Water Connected
Waterfront Description None
View None
Roof Type Composition
Accessibility None
Porch Patio
Total Parking Spaces 4
Private Pool No
Building
Lot Description Back Yard, Front Yard, Landscaped, Level, Trees-Moderate
Faces East
Foundation Slab
Sewer Public Sewer
Water Public
Level or Stories One
Structure Type Brick
New Construction No
Schools
Elementary Schools Spicewood
Middle Schools Canyon Vista
High Schools Westwood
School District Round Rock Isd
Others
HOA Fee Include Common Area Maintenance
Restrictions Deed Restrictions
Ownership Fee-Simple
Acceptable Financing Cash, Conventional
Tax Rate 2.3
Listing Terms Cash, Conventional
Special Listing Condition Standard
Read Less
Want to know what your home might be worth? Contact us for a FREE valuation!

Our team is ready to help you sell your home for the highest possible price ASAP
Bought with Kuper Sotheby's Int'l Realty


