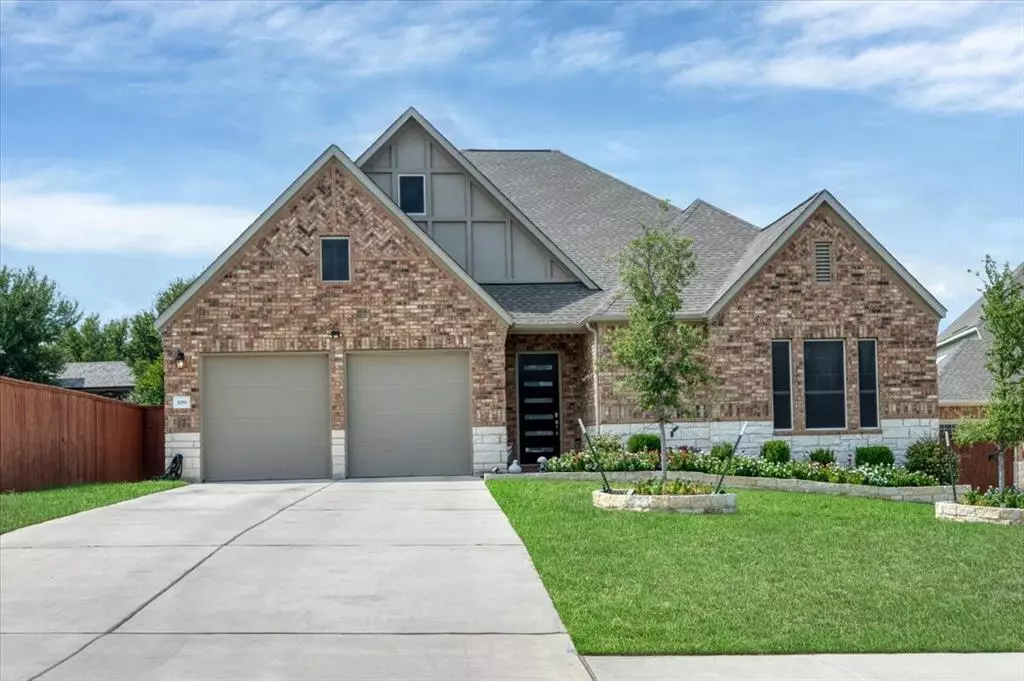$575,000
For more information regarding the value of a property, please contact us for a free consultation.
109 Bluffview CV Georgetown, TX 78628
4 Beds
3 Baths
3,054 SqFt
Key Details
Property Type Single Family Home
Sub Type Single Family Residence
Listing Status Sold
Purchase Type For Sale
Square Footage 3,054 sqft
Price per Sqft $183
Subdivision Morningstar
MLS Listing ID 1721915
Sold Date 03/07/24
Style Single level Floor Plan
Bedrooms 4
Full Baths 2
Half Baths 1
HOA Fees $52/ann
Originating Board actris
Year Built 2019
Tax Year 2022
Lot Size 0.280 Acres
Property Description
This GFO home is full of upgrades! Upon arrival you are greeted with an extensive driveway, long enough to fit 4 vehicles comfortably. The front yard is manicured to perfection, a difficult task in our Texas drought! The cathedral ceilings and tall doors will instantly catch your attention upon entering. A flex space with French doors is perfect for a formal dining, office, media room or play room! The kitchen is equipped with plenty of granite counter space and storage. The primary bath features a large walk in shower, a garden tub and a large walk in closet. The backyard is perfect for entertainment with an extended stone patio and no back door neighbors. The property sits in a cul de sac and backs to walking trails. In addition to the many upgrades, the lot is one of the larger lots in the neighborhood. Cornerstone Home Lending is offering $5,000 towards closing cost!
Location
State TX
County Williamson
Rooms
Main Level Bedrooms 4
Interior
Interior Features Cathedral Ceiling(s), Granite Counters, Eat-in Kitchen, Entrance Foyer, Kitchen Island, Open Floorplan, Pantry, Primary Bedroom on Main, Recessed Lighting, Soaking Tub, Walk-In Closet(s), Washer Hookup
Heating Central
Cooling Central Air
Flooring Carpet, Tile
Fireplaces Type None
Fireplace Y
Appliance Built-In Gas Oven, Built-In Gas Range, Dishwasher
Exterior
Exterior Feature Uncovered Courtyard
Garage Spaces 2.0
Fence Fenced, Gate, Wood
Pool None
Community Features BBQ Pit/Grill, Dog Park, Playground, Pool, Walk/Bike/Hike/Jog Trail(s
Utilities Available Cable Connected, Electricity Connected, Water Connected
Waterfront Description None
View None
Roof Type Shingle
Accessibility Accessible Bedroom, Central Living Area
Porch Patio
Total Parking Spaces 6
Private Pool No
Building
Lot Description Back to Park/Greenbelt, Cul-De-Sac, Landscaped
Faces East
Foundation Slab
Sewer MUD
Water MUD
Level or Stories One
Structure Type Brick
New Construction No
Schools
Elementary Schools Santa Rita
Middle Schools Santa Rita Middle
High Schools Liberty Hill
School District Liberty Hill Isd
Others
HOA Fee Include Common Area Maintenance
Restrictions Deed Restrictions
Ownership Common
Acceptable Financing Cash, Conventional, FHA, Texas Vet
Tax Rate 2.737
Listing Terms Cash, Conventional, FHA, Texas Vet
Special Listing Condition Standard
Read Less
Want to know what your home might be worth? Contact us for a FREE valuation!

Our team is ready to help you sell your home for the highest possible price ASAP
Bought with Non Member


