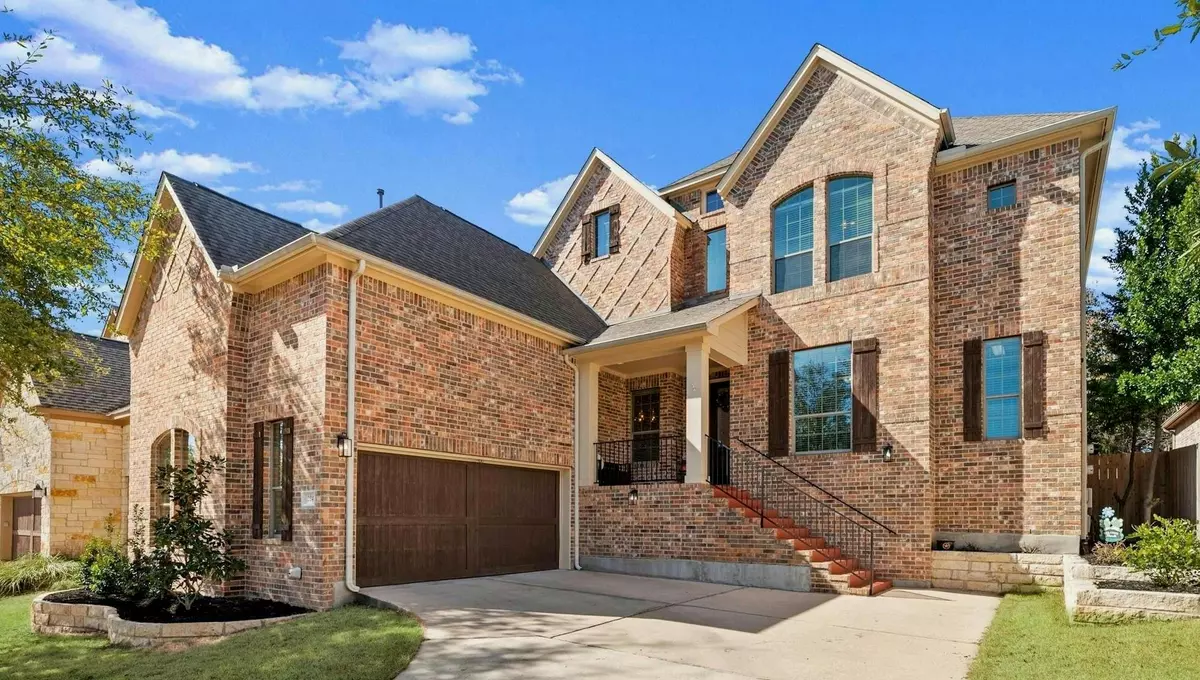$885,000
For more information regarding the value of a property, please contact us for a free consultation.
224 Berryessa PASS Austin, TX 78732
5 Beds
4 Baths
3,327 SqFt
Key Details
Property Type Single Family Home
Sub Type Single Family Residence
Listing Status Sold
Purchase Type For Sale
Square Footage 3,327 sqft
Price per Sqft $259
Subdivision Steiner Ranch
MLS Listing ID 7957293
Sold Date 04/10/24
Bedrooms 5
Full Baths 3
Half Baths 1
HOA Fees $43
Originating Board actris
Year Built 2010
Annual Tax Amount $13,427
Tax Year 2023
Lot Size 8,934 Sqft
Property Description
Step into luxury at 224 Berryessa Pass! This meticulously maintained home offers a spacious and open floor plan with the primary bedroom downstairs, ensuring both comfort and convenience. The main level also offers a potential 5th bedroom or office with a closet and front-facing window. Upstairs, you will find secondary bedrooms, a generous game room, and an unfinished flex room - perfect for all your extra storage or ready to be finished out! Natural light floods every corner of this stunning home, highlighting the tasteful updates and attention to detail. Step outside to a covered back porch overlooking the spacious backyard - the perfect backdrop for outdoor entertaining and plenty of room for a pool! Some upgrades include a recently renovated kitchen + butler pantry + laundry room + powder room remodel + primary bathroom, updated flooring, designer paint colors, HVAC, solar panels, and more! Do not overlook the improvements list for a full list of updates and amenities. Steps from the Bella Mar community center, which offers an exceptional outdoor experience with its year-round heated Jr Olympic pool, a fun-filled kiddie pool/splash pad, a resort-style pool, pavilion, playground, basketball court, parks, and soccer fields. This home is also in close proximity to award-winning schools, hiking trails, restaurants, shopping, Lake Travis, and more. This is not just a house; it's a home that offers the perfect blend of luxury, privacy, and convenience.
Location
State TX
County Travis
Rooms
Main Level Bedrooms 2
Interior
Interior Features Bookcases, Breakfast Bar, Built-in Features, Ceiling Fan(s), High Ceilings, Quartz Counters, Double Vanity, Eat-in Kitchen, Entrance Foyer, French Doors, Interior Steps, Kitchen Island, Multiple Dining Areas, Multiple Living Areas, Open Floorplan, Pantry, Primary Bedroom on Main, Recessed Lighting, Storage, Walk-In Closet(s), Washer Hookup, Wired for Sound
Heating Central
Cooling Ceiling Fan(s), Central Air
Flooring Carpet, Tile, Vinyl
Fireplaces Number 1
Fireplaces Type Family Room
Fireplace Y
Appliance Built-In Oven(s), Cooktop, Dishwasher, Disposal, Gas Cooktop, Microwave, Oven, Stainless Steel Appliance(s)
Exterior
Exterior Feature Gutters Full, Private Yard
Garage Spaces 2.0
Fence Back Yard, Privacy, Wood
Pool None
Community Features Curbs, Park, Pet Amenities, Picnic Area, Planned Social Activities, Playground, Pool, Sidewalks, Sport Court(s)/Facility, Street Lights, Tennis Court(s), Walk/Bike/Hike/Jog Trail(s
Utilities Available Cable Available, Electricity Available, High Speed Internet, Natural Gas Available, Phone Available, Sewer Available, Water Available
Waterfront Description None
View None
Roof Type Composition,Shingle
Accessibility None
Porch Covered, Front Porch, Rear Porch
Total Parking Spaces 4
Private Pool No
Building
Lot Description Back Yard, Level, Sprinkler - Automatic, Sprinkler - In Rear, Sprinkler - In Front, Trees-Large (Over 40 Ft), Trees-Medium (20 Ft - 40 Ft)
Faces East
Foundation Slab
Sewer Public Sewer
Water MUD
Level or Stories Two
Structure Type Brick,HardiPlank Type,Masonry – All Sides,Stucco
New Construction No
Schools
Elementary Schools River Ridge
Middle Schools Canyon Ridge
High Schools Vandegrift
School District Leander Isd
Others
HOA Fee Include Common Area Maintenance,Trash
Restrictions Deed Restrictions
Ownership Fee-Simple
Acceptable Financing Cash, Conventional
Tax Rate 2.12
Listing Terms Cash, Conventional
Special Listing Condition Standard
Read Less
Want to know what your home might be worth? Contact us for a FREE valuation!

Our team is ready to help you sell your home for the highest possible price ASAP
Bought with Keller Williams Realty


