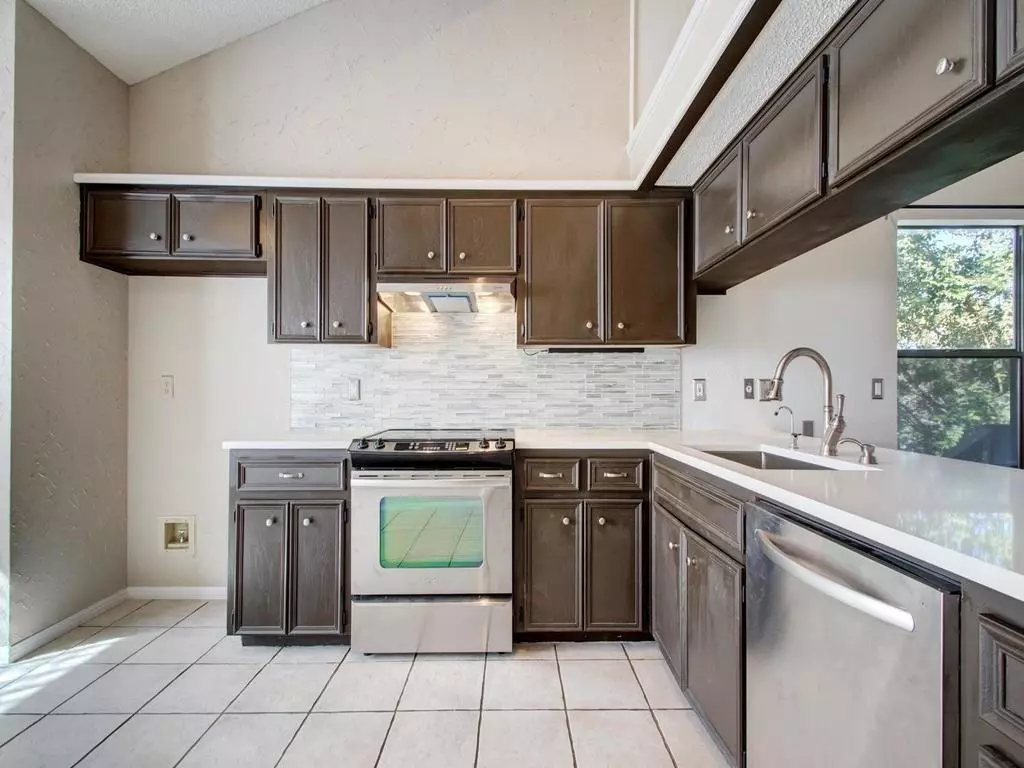$464,900
For more information regarding the value of a property, please contact us for a free consultation.
9518 Topridge DR #45 Austin, TX 78750
3 Beds
3 Baths
1,761 SqFt
Key Details
Property Type Condo
Sub Type Condominium
Listing Status Sold
Purchase Type For Sale
Square Footage 1,761 sqft
Price per Sqft $264
Subdivision Balcones Place Condo 07 Amd
MLS Listing ID 2874744
Sold Date 04/01/24
Style 1st Floor Entry,Entry Steps
Bedrooms 3
Full Baths 2
Half Baths 1
HOA Fees $600/mo
Originating Board actris
Year Built 1984
Annual Tax Amount $9,821
Tax Year 2023
Lot Size 8,646 Sqft
Property Description
Presenting the largest active listed condo in the community, this home is a standout as a well-priced gem per square foot. Tucked away in a quiet and private community with a pool, this end unit offers spacious bedrooms and an open floor plan, making it a premier choice for discerning buyers.
The property's enviable location backs onto a greenbelt, ensuring a serene and private atmosphere. On the main floor, an inviting living room with a fireplace opens to a beautiful deck, providing scenic views of the lush surroundings. The kitchen and dining room are thoughtfully designed for both functionality and aesthetics, creating an enjoyable space for cooking and entertaining.
The master bedroom introduces a contemporary touch with French doors, elevating the overall charm of the home. High ceilings and an open layout in the main living area seamlessly blend comfort and style. Upstairs, two additional rooms are supported by a Jack & Jill style shared full bath, offering a sense of en-suite luxury for each room.
For added convenience, the Homeowners' Association (HOA) covers common areas, the pool, and landscaping, simplifying ownership responsibilities. Don't miss the chance to make this delightful home yours—act quickly! The property is located just a few minutes' walk to the pool and is in close proximity to top-rated schools, restaurants, malls, gyms, and the convenience of being near the Domain, Arboretum, and downtown, ensuring a convenient and enjoyable living experience. Recent UPCOMING upgrades WILL include carpeting in the generously sized bedrooms, Hallway and staircase. SELLER ARE ALSO WILLING TO GIVE CARPET CREDIT WITH THE BEST QUALIFIED OFFER.
To schedule a showing or inquire about this remarkable property, please contact Theo, who will be delighted to assist with any questions or offers.
.
.
P.S Old Photos. There are Furnitures in the house.
Location
State TX
County Travis
Rooms
Main Level Bedrooms 1
Interior
Interior Features High Ceilings, Vaulted Ceiling(s), French Doors, Open Floorplan, Pantry, Primary Bedroom on Main, Walk-In Closet(s), See Remarks
Heating Central, Electric
Cooling Central Air
Flooring Carpet, Wood
Fireplaces Number 1
Fireplaces Type Family Room
Fireplace Y
Appliance Built-In Oven(s), Dishwasher, Microwave
Exterior
Exterior Feature Exterior Steps, Private Yard, See Remarks
Garage Spaces 2.0
Fence None
Pool None
Community Features Clubhouse, Common Grounds, Playground, Pool
Utilities Available Electricity Available, Sewer Available, Water Available
Waterfront Description None
View Trees/Woods, See Remarks
Roof Type Composition
Accessibility Central Living Area, Accessible Doors, Accessible Entrance
Porch Deck, Enclosed, Patio, Rear Porch
Total Parking Spaces 2
Private Pool No
Building
Lot Description Back to Park/Greenbelt, Back Yard, Close to Clubhouse, Trees-Moderate, See Remarks
Faces Northwest
Foundation Slab
Sewer Public Sewer
Water Private
Level or Stories Two
Structure Type Brick,Masonry – Partial,Cement Siding,Wood Siding,Stone Veneer,See Remarks
New Construction No
Schools
Elementary Schools Spicewood
Middle Schools Canyon Vista
High Schools Westwood
School District Round Rock Isd
Others
HOA Fee Include Common Area Maintenance,Maintenance Grounds,Maintenance Structure
Restrictions See Remarks
Ownership Fee-Simple
Acceptable Financing Cash, FHA, VA Loan
Tax Rate 2.0409
Listing Terms Cash, FHA, VA Loan
Special Listing Condition Standard
Read Less
Want to know what your home might be worth? Contact us for a FREE valuation!

Our team is ready to help you sell your home for the highest possible price ASAP
Bought with eXp Realty, LLC


