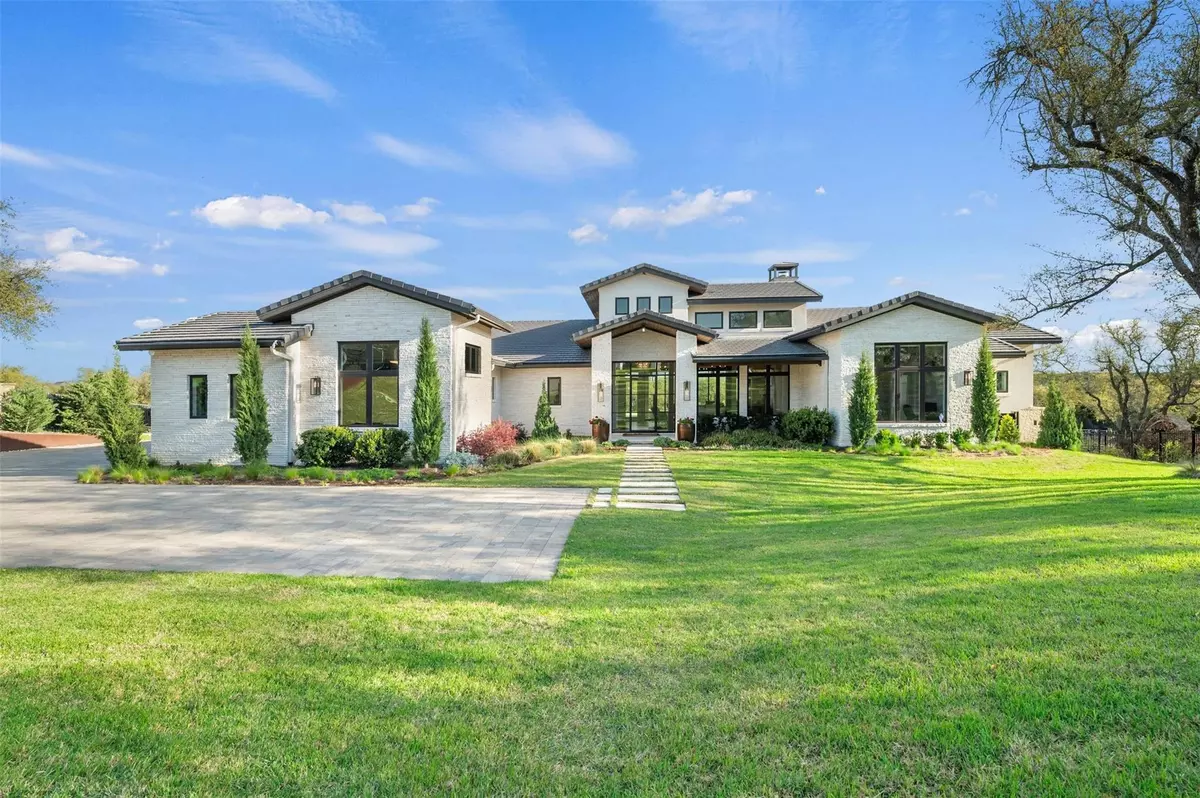$3,000,000
For more information regarding the value of a property, please contact us for a free consultation.
18008 Glenville CV Austin, TX 78738
4 Beds
5 Baths
4,129 SqFt
Key Details
Property Type Single Family Home
Sub Type Single Family Residence
Listing Status Sold
Purchase Type For Sale
Square Footage 4,129 sqft
Price per Sqft $690
Subdivision Belvedere Ph 01
MLS Listing ID 7895401
Sold Date 04/10/24
Bedrooms 4
Full Baths 4
Half Baths 1
HOA Fees $166/ann
Originating Board actris
Year Built 2019
Tax Year 2023
Lot Size 2.497 Acres
Property Description
Located in the prestigious gated community of Belvedere, this single story 4-bedroom home has beautiful hill country views and is located on a quiet cul-de-sac. Built by award winning Arbogast homes and designed by Kai Geske, this gated property sits on 2.5 acres with many live oaks. The open concept living area is spacious and bright with large windows that allow for natural light. The high ceilings are complemented with large wood beams. The chef's kitchen includes an oversized island, professional grade Thermador stainless steel appliances, gas cooking and a built in Miele coffee machine. The spacious primary suite offers beautiful views, a spacious walk-in shower, and soaking tub. The outdoor kitchen is perfect for entertaining with a covered patio, outdoor living area, fireplace and pool. The four-car garage includes an airconditioned bay with an interior safe room, full stair access to the attic and automatic lift to load heavy items. Belvedere is an award winning community which includes a lazy river, kids splash pad, community sport court, natural trails, fishing pond and 80 acres of nature preserve. Belvedere is under 20 miles from Downtown Austin and just minutes from Bee Cave, Lakeway, and Dripping Springs
Location
State TX
County Travis
Rooms
Main Level Bedrooms 4
Interior
Interior Features Bar, Built-in Features, Ceiling Fan(s), Beamed Ceilings, Vaulted Ceiling(s), Quartz Counters, High Speed Internet, Kitchen Island, Open Floorplan, Primary Bedroom on Main, Sound System, Storage, Walk-In Closet(s)
Heating Central
Cooling Central Air
Flooring Wood
Fireplaces Number 2
Fireplaces Type Family Room, Gas, Outside
Fireplace Y
Appliance Built-In Electric Oven, Built-In Gas Range, Built-In Oven(s), Built-In Refrigerator, Dishwasher, Disposal, Exhaust Fan, Gas Cooktop, Ice Maker, Microwave, Double Oven, RNGHD, Water Heater, Tankless Water Heater
Exterior
Exterior Feature Barbecue, Gas Grill, Gutters Full, Outdoor Grill
Garage Spaces 4.0
Fence Fenced
Pool Gunite, Outdoor Pool, Pool/Spa Combo
Community Features BBQ Pit/Grill, Clubhouse, Cluster Mailbox, Fishing, Gated, Playground, Pool, Sport Court(s)/Facility
Utilities Available Cable Connected, Electricity Connected, High Speed Internet, Propane, Sewer Connected, Water Connected
Waterfront Description None
View Hill Country
Roof Type Metal
Accessibility None
Porch Covered, Patio
Total Parking Spaces 4
Private Pool Yes
Building
Lot Description Back Yard, Cul-De-Sac, Front Yard, Gentle Sloping, Landscaped, Native Plants, Private, Sloped Down, Sprinkler - Automatic, Sprinkler - In Rear, Sprinkler - In Front, Sprinkler - In-ground, Sprinkler - Rain Sensor, Trees-Medium (20 Ft - 40 Ft)
Faces South
Foundation Slab
Sewer Septic Tank
Water MUD
Level or Stories One
Structure Type Masonry – All Sides
New Construction No
Schools
Elementary Schools Bee Cave
Middle Schools Lake Travis
High Schools Lake Travis
School District Lake Travis Isd
Others
HOA Fee Include Common Area Maintenance
Restrictions Deed Restrictions
Ownership Fee-Simple
Acceptable Financing Cash, Conventional
Tax Rate 1.76
Listing Terms Cash, Conventional
Special Listing Condition Standard
Read Less
Want to know what your home might be worth? Contact us for a FREE valuation!

Our team is ready to help you sell your home for the highest possible price ASAP
Bought with DEN Property Group


