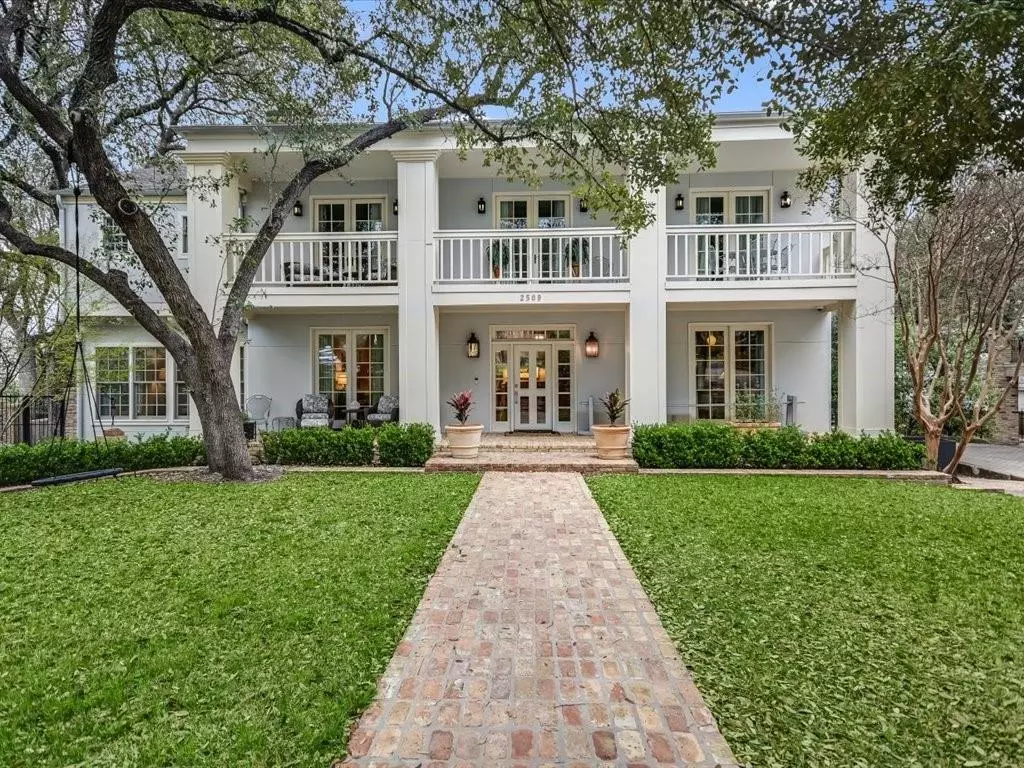$3,995,000
For more information regarding the value of a property, please contact us for a free consultation.
2509 El Greco CV Austin, TX 78703
4 Beds
4 Baths
4,592 SqFt
Key Details
Property Type Single Family Home
Sub Type Single Family Residence
Listing Status Sold
Purchase Type For Sale
Square Footage 4,592 sqft
Price per Sqft $865
Subdivision Bello Vista
MLS Listing ID 9586087
Sold Date 04/12/24
Bedrooms 4
Full Baths 3
Half Baths 1
HOA Fees $10/ann
Originating Board actris
Year Built 1980
Annual Tax Amount $32,155
Tax Year 2023
Lot Size 0.258 Acres
Property Description
Tucked away on a quiet cul-de-sac in the very heart of Tarrytown, this Southern Colonial home offers the perfect blend of classic style with modern updates. Thoughtfully situated on a terraced and landscaped quarter acre lot, this gracious home welcomes you with inviting covered porches that run the length of the home and connect to the shared living spaces.
Comprehensively updated with a host of unique designer finishes, the quality and attention to detail is evident throughout. The main level's circular floor plan includes elegant formal living and dining areas, an inviting kitchen-adjacent den with casual dining and a light-filled sunroom that opens to an expansive screened porch. Each room offers its own collection of unique features including custom mill work and high quality architectural details. The bright, well-appointed kitchen includes a suite of top-of-the line appliances, quartzite counters and opens to both the family room and a large screened porch. With room for both dining and relaxing, the screened porch provides a perfect year-round extension of the indoor living spaces. The second floor offers an impressive primarily bedroom suite with a dedicated dressing room, two professionally organized walk-in closets and a luxe marble-accented bathroom. Multiple sets of French doors lead to a covered porch and create a relaxing and private retreat. Three additional bedrooms (one with peek-a-boo winter views of Lake Austin) and two additional bathrooms round out the upper level.
Accessible through its own private entrance, an updated and modern guest suite includes a light-filled bedroom, kitchenette and full bathroom. Additional exterior features include a large, flat, turfed back yard and custom steel planters.
This exceptional home offers the best of in-town living with convenience and proximity to Tarrytown restaurants and amenities, Lake Austin access and top schools.
Location
State TX
County Travis
Interior
Interior Features Bookcases, Built-in Features, Ceiling Fan(s), High Ceilings, Stone Counters, French Doors, In-Law Floorplan, Interior Steps, Multiple Dining Areas, Multiple Living Areas, Storage, Two Primary Closets, Walk-In Closet(s)
Heating Central
Cooling Central Air
Flooring Carpet, Tile, Wood
Fireplaces Number 2
Fireplaces Type Den, Living Room
Fireplace Y
Appliance Dishwasher, Disposal, Gas Cooktop, Oven, Refrigerator, Wine Refrigerator
Exterior
Exterior Feature Gutters Full
Garage Spaces 2.0
Fence Privacy, Wood, Wrought Iron
Pool None
Community Features None
Utilities Available Cable Connected, Electricity Connected, High Speed Internet, Natural Gas Connected, Sewer Connected, Water Connected
Waterfront Description None
View None
Roof Type Composition,Shingle
Accessibility None
Porch Covered, Front Porch, Rear Porch, Screened
Total Parking Spaces 2
Private Pool No
Building
Lot Description Back Yard, Front Yard, Landscaped, Level, Sprinkler - Automatic, Trees-Large (Over 40 Ft)
Faces West
Foundation Slab
Sewer Public Sewer
Water Public
Level or Stories Three Or More
Structure Type Brick,Stucco
New Construction No
Schools
Elementary Schools Casis
Middle Schools O Henry
High Schools Austin
School District Austin Isd
Others
Restrictions City Restrictions,Deed Restrictions
Ownership Fee-Simple
Acceptable Financing Cash, Conventional
Tax Rate 1.81
Listing Terms Cash, Conventional
Special Listing Condition Standard
Read Less
Want to know what your home might be worth? Contact us for a FREE valuation!

Our team is ready to help you sell your home for the highest possible price ASAP
Bought with @ properties Christie's International


