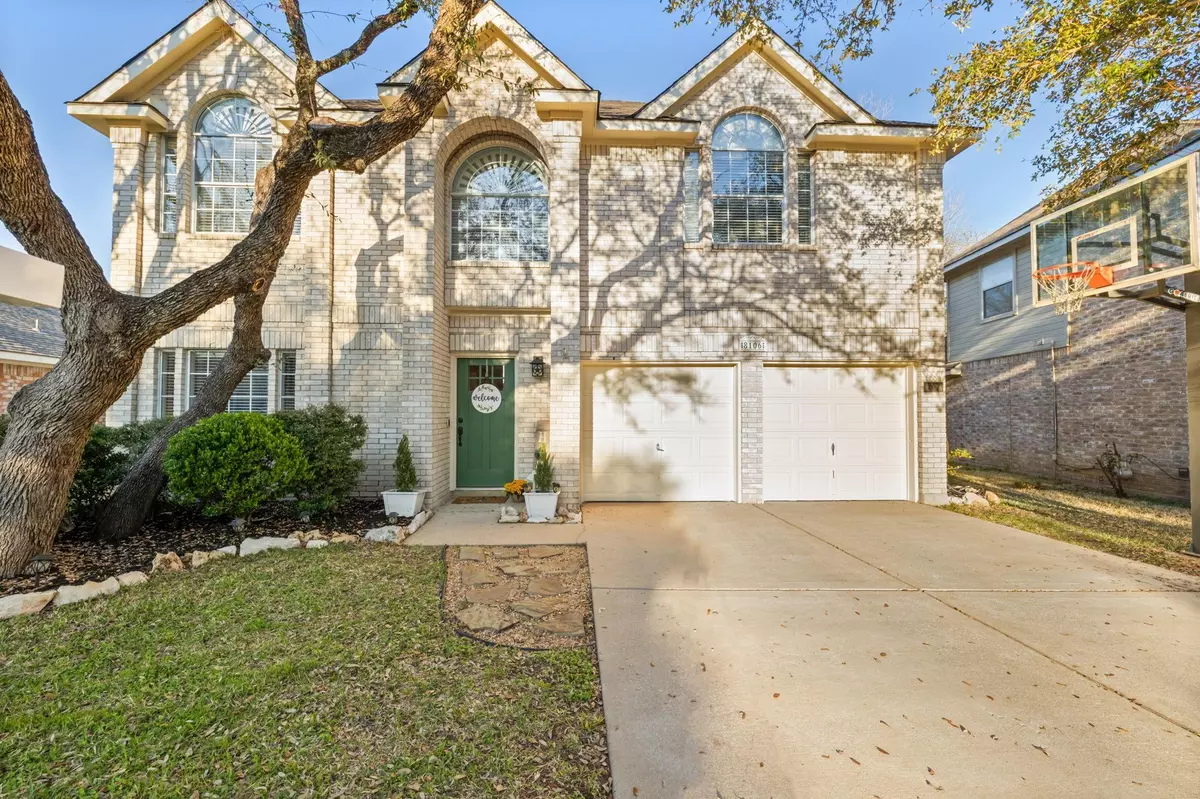$575,000
For more information regarding the value of a property, please contact us for a free consultation.
8106 Miller Falls DR Round Rock, TX 78681
4 Beds
3 Baths
2,494 SqFt
Key Details
Property Type Single Family Home
Sub Type Single Family Residence
Listing Status Sold
Purchase Type For Sale
Square Footage 2,494 sqft
Price per Sqft $224
Subdivision Enclave At Stone Canyon
MLS Listing ID 3179582
Sold Date 04/12/24
Bedrooms 4
Full Baths 2
Half Baths 1
HOA Fees $40/mo
Originating Board actris
Year Built 1995
Annual Tax Amount $6,889
Tax Year 2023
Lot Size 5,928 Sqft
Property Description
Charming 2 story home in highly coveted Stone Canyon subdivision in Brushy Creek. Classic, light toned engineered hardwood floors lead you through a spacious formal living/dining space with updated fixtures. A spacious kitchen with corian counters, tumbled tile backsplash and painted cabinets. Open kitchen, breakfast and family room concept with custom tile fireplace and tons of windows. A convenient double staircase leads to an upstairs boasting a massive primary suite. Updated primary bath double vanity, upgraded tile and separate shower and guest tub along with a generous walk-in closet. 3 huge secondary bedrooms with large closets and updated secondary bath with custom vanity and tiled shower. NEW carpet throughout upstairs. Large covered patio adjoins a tec-dec deck overlooking large flowerbeD's. Roof replaced recently with 30 year shingle. Award winning schools include Fern Bluff ES, Chisholm Trail MS and Round Rock HS. Great amenities within walking distance include Brushy Creek Regional Trail, Stone Canyon Pool Center and Fern Bluff Park with tennis courts, basketball court, pavilion, soccer and baseball fields, sand volleyball and playscape. You don't want to miss this one!
Location
State TX
County Williamson
Interior
Interior Features Ceiling Fan(s), High Ceilings, Granite Counters, Double Vanity, Eat-in Kitchen, Kitchen Island, Multiple Living Areas, Open Floorplan, Pantry, Walk-In Closet(s)
Heating Central
Cooling Central Air
Flooring Carpet, Tile, Wood
Fireplaces Number 1
Fireplaces Type Living Room
Fireplace Y
Appliance Built-In Electric Oven, Dishwasher, Disposal, Gas Range, Microwave, Free-Standing Electric Oven, Range, Refrigerator, Tankless Water Heater
Exterior
Exterior Feature Gutters Full
Garage Spaces 2.0
Fence Privacy, Wood
Pool None, See Remarks
Community Features Cluster Mailbox, Common Grounds, Park, Planned Social Activities, Playground, Pool, Sidewalks, Sport Court(s)/Facility, Walk/Bike/Hike/Jog Trail(s
Utilities Available Cable Connected, Electricity Connected, High Speed Internet, Natural Gas Connected, Phone Connected, Water Connected
Waterfront Description None
View None
Roof Type Composition,Shingle
Accessibility None
Porch Patio
Total Parking Spaces 4
Private Pool No
Building
Lot Description Sprinkler - Automatic, Sprinkler - In Front, Trees-Medium (20 Ft - 40 Ft)
Faces South
Foundation Slab
Sewer Public Sewer
Water MUD
Level or Stories Two
Structure Type Brick,HardiPlank Type
New Construction No
Schools
Elementary Schools Fern Bluff
Middle Schools Chisholm Trail
High Schools Round Rock
School District Round Rock Isd
Others
HOA Fee Include Common Area Maintenance
Restrictions None
Ownership Fee-Simple
Acceptable Financing Cash, Conventional
Tax Rate 1.706
Listing Terms Cash, Conventional
Special Listing Condition Standard
Read Less
Want to know what your home might be worth? Contact us for a FREE valuation!

Our team is ready to help you sell your home for the highest possible price ASAP
Bought with Kuper Sotheby's Int'l Realty


