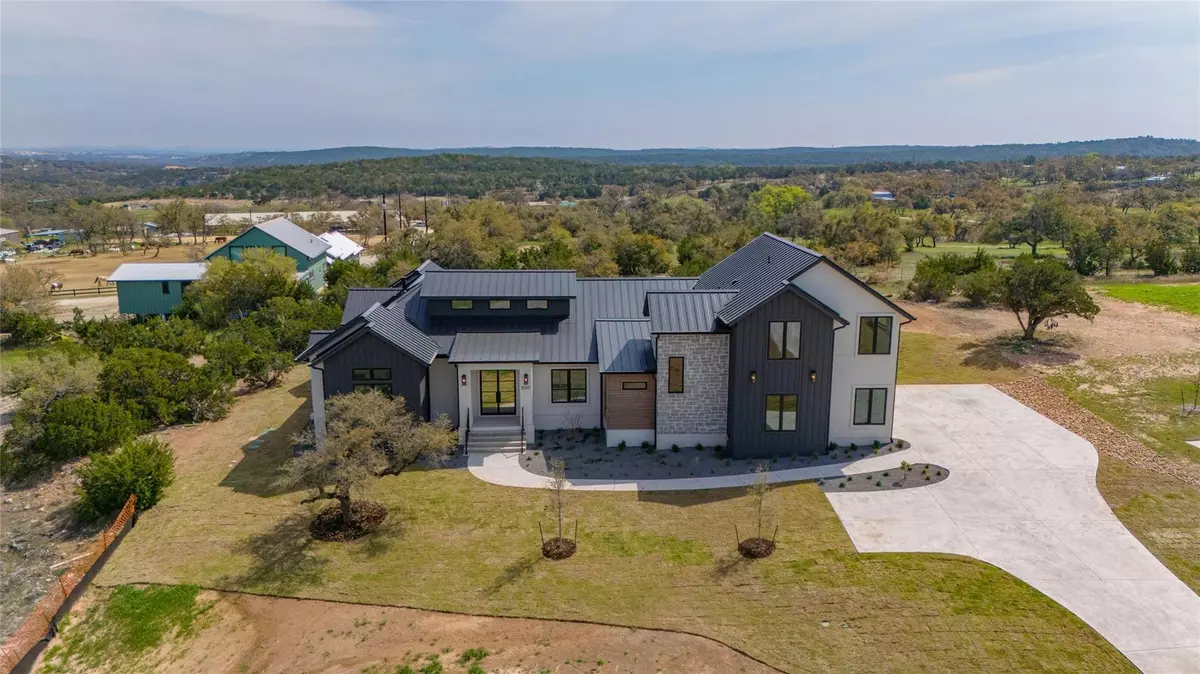$1,999,000
For more information regarding the value of a property, please contact us for a free consultation.
6317 Caudill LN Austin, TX 78738
5 Beds
4 Baths
3,857 SqFt
Key Details
Property Type Single Family Home
Sub Type Single Family Residence
Listing Status Sold
Purchase Type For Sale
Square Footage 3,857 sqft
Price per Sqft $502
Subdivision Creeks Edge
MLS Listing ID 4962663
Sold Date 04/19/24
Style 1st Floor Entry,Multi-level Floor Plan
Bedrooms 5
Full Baths 3
Half Baths 1
HOA Fees $50/ann
Originating Board actris
Year Built 2023
Annual Tax Amount $2,201
Tax Year 2022
Lot Size 1.008 Acres
Property Description
Brand-new construction on an acre in the highly desirable and exclusive Creeks Edge subdivision! Get your taste of the Hill Country with this 5-bedroom, 3.5-bathroom home that is surrounded by beautiful nature and trees. Wake up to vaulted ceilings in the primary bedroom and enjoy the spaciousness of the high-level ceilings that allow the living room and kitchen to be filled with natural light. This home also comes with a 2-bedroom guest living suite over the garage with a kitchen, bathroom, office, and living room area for your guests to enjoy. Sit on your covered back patio with a fireplace as you soak in the beautiful Texas scenery. This is truly a one-of-a-kind build, with stunning features that showcases the best that Modern Hill Country architecture has to offer.
Location
State TX
County Travis
Rooms
Main Level Bedrooms 3
Interior
Interior Features Built-in Features, Ceiling Fan(s), High Ceilings, Vaulted Ceiling(s), Chandelier, Quartz Counters, Crown Molding, Double Vanity, Electric Dryer Hookup, Entrance Foyer, Kitchen Island, Pantry, Primary Bedroom on Main, Walk-In Closet(s), Washer Hookup
Heating Ceiling, Central, Fireplace(s), Zoned
Cooling Ceiling Fan(s), Central Air, Zoned
Flooring Tile, Wood
Fireplaces Number 2
Fireplaces Type Gas, Gas Log, Gas Starter, Great Room, Outside
Fireplace Y
Appliance Built-In Refrigerator, Dishwasher, Electric Range, Gas Range, Microwave, Refrigerator, Vented Exhaust Fan, Tankless Water Heater, Wine Refrigerator
Exterior
Exterior Feature Gutters Full, Lighting
Garage Spaces 3.0
Fence None
Pool None
Community Features Gated
Utilities Available Electricity Connected, Sewer Connected, Water Connected
Waterfront Description None
View None
Roof Type Metal
Accessibility None
Porch Covered, Front Porch, Rear Porch
Total Parking Spaces 5
Private Pool No
Building
Lot Description Landscaped, Sprinkler - Automatic, Sprinkler - In-ground
Faces West
Foundation Slab
Sewer Private Sewer
Water Public
Level or Stories Two
Structure Type Vertical Siding,Wood Siding,Stone,Stucco
New Construction Yes
Schools
Elementary Schools Bee Cave
Middle Schools Bee Cave Middle School
High Schools Lake Travis
School District Lake Travis Isd
Others
HOA Fee Include See Remarks
Restrictions None
Ownership Fee-Simple
Acceptable Financing Cash, Conventional
Tax Rate 1.81928
Listing Terms Cash, Conventional
Special Listing Condition See Remarks
Read Less
Want to know what your home might be worth? Contact us for a FREE valuation!

Our team is ready to help you sell your home for the highest possible price ASAP
Bought with Non Member


