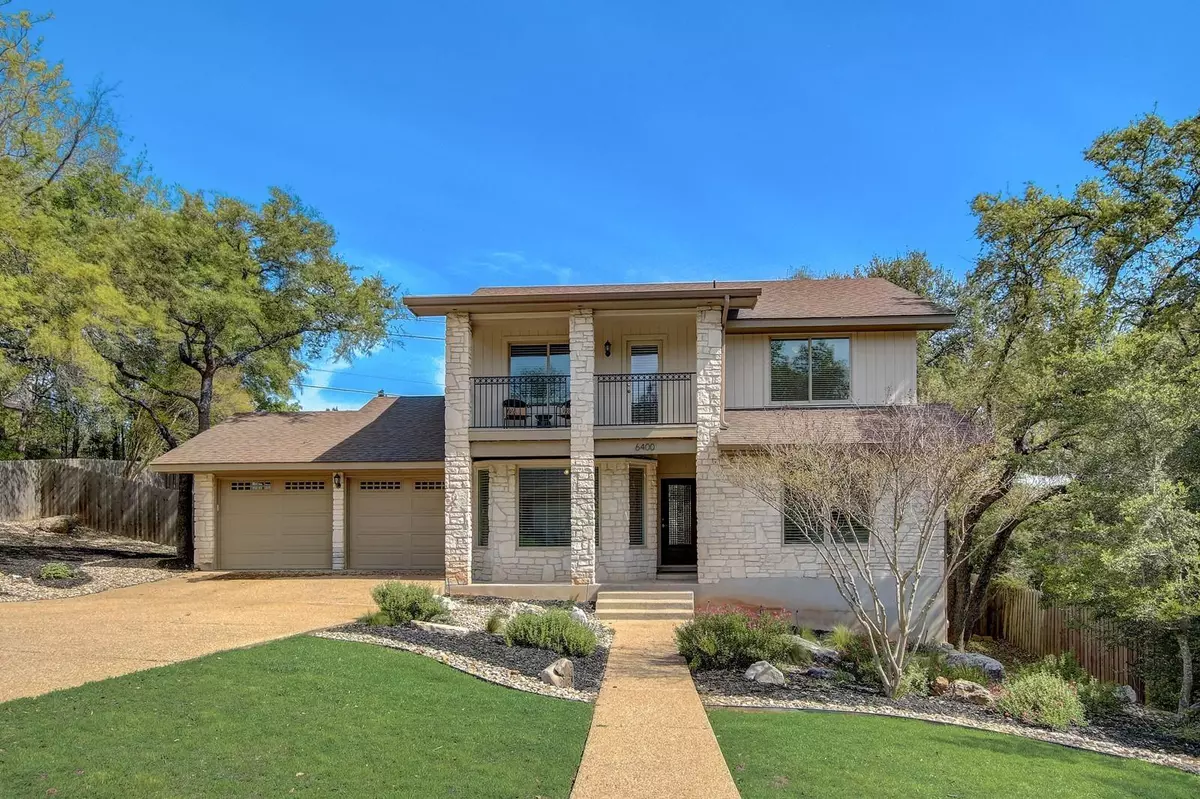$995,000
For more information regarding the value of a property, please contact us for a free consultation.
6400 Amberly PL Austin, TX 78759
4 Beds
3 Baths
2,376 SqFt
Key Details
Property Type Single Family Home
Sub Type Single Family Residence
Listing Status Sold
Purchase Type For Sale
Square Footage 2,376 sqft
Price per Sqft $416
Subdivision Great Hills Sec 10
MLS Listing ID 6510138
Sold Date 04/26/24
Style 1st Floor Entry
Bedrooms 4
Full Baths 3
Originating Board actris
Year Built 1984
Annual Tax Amount $11,469
Tax Year 2023
Lot Size 0.340 Acres
Property Description
What an incredible Great Hills home – gorgeous inside and out on a park-like, private lot with a resort-style pool! This home has kept all the best parts of the original charm and design like an entire limestone wall with built-ins and fireplace in the living room and an incredible primary suite with a dramatic cathedral, wood-beamed ceiling, and private balcony. Of course, everything else has been updated to the modern luxury you’re looking for, from the kitchen and bathrooms to the windows, lighting and flooring. The convenient floorplan features a bedroom and full bath downstairs. Step outside and enjoy the magnificent backyard oasis! Multiple patios give you so much room to entertain and allow friends and family to enjoy the sparkling pool. Nestled in the rolling hills of Northwest Austin, this home has miles of Hill Country views and sits on a very private, over 1/3-acre lot. You’ll feel like you’re miles away from the city but actually only 3 miles from Austin’s second downtown, the Domain and even closer to the Arboretum for some of the best shopping, dining, and entertainment in all of Austin! Just a quick drive gets you to US183, Mopac Expy and Loop 360 for easy access to all parts of Austin and an easy commute to the major employers in NW Austin’s tech corridor. Award-winning schools, within a mile of Great Hills Country Club and just a short walk to the 85-acre Great Hills Park and its serene, wooded nature trails.
Location
State TX
County Travis
Rooms
Main Level Bedrooms 1
Interior
Interior Features Breakfast Bar, Built-in Features, Ceiling Fan(s), Beamed Ceilings, High Ceilings, Granite Counters, Double Vanity, Electric Dryer Hookup, Gas Dryer Hookup, Entrance Foyer, Interior Steps, Kitchen Island, Multiple Dining Areas, Multiple Living Areas, Pantry, Recessed Lighting, Sound System, Walk-In Closet(s), Washer Hookup, Wired for Sound
Heating Central
Cooling Ceiling Fan(s), Central Air
Flooring Carpet, Tile, Wood
Fireplaces Number 1
Fireplaces Type Family Room, Gas Log
Fireplace Y
Appliance Dishwasher, Disposal, Microwave, Free-Standing Gas Oven, Free-Standing Gas Range, Stainless Steel Appliance(s), Water Heater
Exterior
Exterior Feature Gutters Partial, Private Yard
Garage Spaces 2.0
Fence Barbed Wire, Fenced, Privacy, Wood
Pool In Ground, Waterfall
Community Features Curbs, Golf, Sidewalks
Utilities Available Electricity Connected, Natural Gas Connected, Sewer Connected, Underground Utilities, Water Connected
Waterfront Description None
View Trees/Woods
Roof Type Composition
Accessibility None
Porch Patio
Total Parking Spaces 6
Private Pool Yes
Building
Lot Description Back Yard, Corner Lot, Curbs, Front Yard, Sprinkler - Automatic, Trees-Large (Over 40 Ft), Many Trees
Faces Southwest
Foundation Slab
Sewer Public Sewer
Water Public
Level or Stories Two
Structure Type Masonry – Partial,Stone Veneer
New Construction No
Schools
Elementary Schools Davis
Middle Schools Murchison
High Schools Anderson
School District Austin Isd
Others
Restrictions Deed Restrictions
Ownership Fee-Simple
Acceptable Financing Cash, Conventional
Tax Rate 1.8092
Listing Terms Cash, Conventional
Special Listing Condition Standard
Read Less
Want to know what your home might be worth? Contact us for a FREE valuation!

Our team is ready to help you sell your home for the highest possible price ASAP
Bought with eXp Realty, LLC


