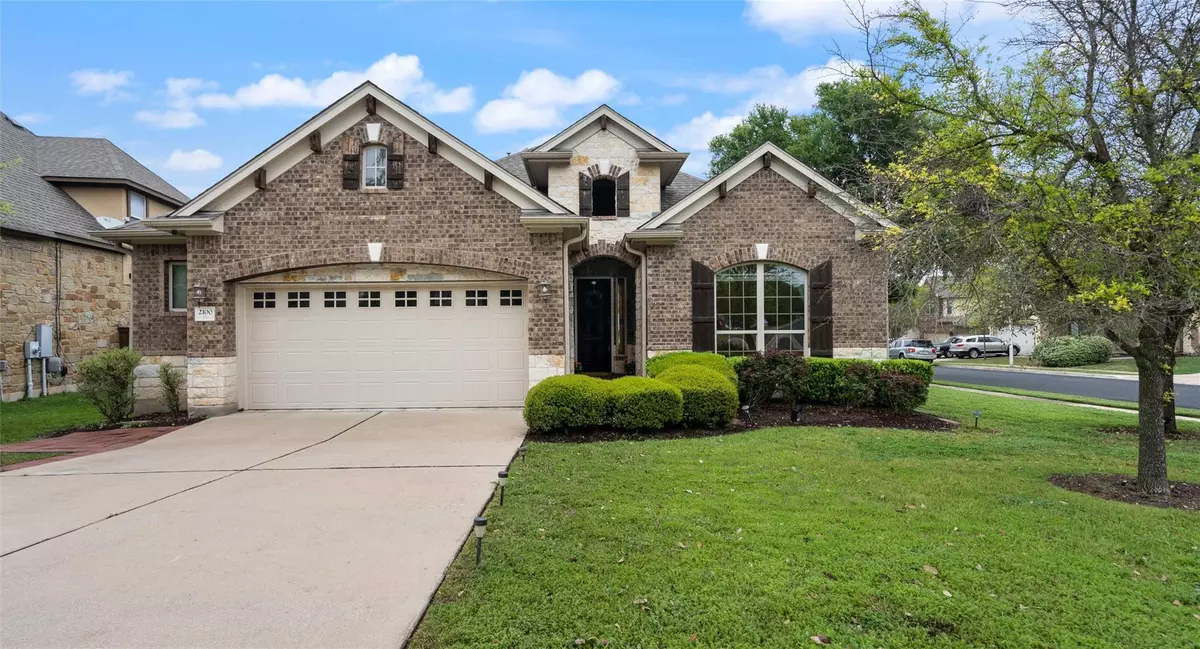$699,900
For more information regarding the value of a property, please contact us for a free consultation.
2100 Williston LOOP Austin, TX 78748
4 Beds
3 Baths
2,071 SqFt
Key Details
Property Type Single Family Home
Sub Type Single Family Residence
Listing Status Sold
Purchase Type For Sale
Square Footage 2,071 sqft
Price per Sqft $337
Subdivision Bridges Of Bear Creek Ph 2 Se
MLS Listing ID 7620683
Sold Date 04/23/24
Style 1st Floor Entry,Single level Floor Plan
Bedrooms 4
Full Baths 3
HOA Fees $34/ann
Originating Board actris
Year Built 2014
Annual Tax Amount $9,034
Tax Year 2021
Lot Size 8,755 Sqft
Property Description
Discover the perfect blend of comfort and convenience in this lovely single-story residence nestled in the sought-after Bridges of Bear Creek neighborhood. Boasting a private pool, 4 bedrooms, 3 full bathrooms, and an in-law layout, this home offers a rare opportunity for relaxed living. Upon entry, you are greeted by an inviting extra-wide entry hallway that sets the tone for the open-concept design flooded with natural light. The living room serves as the heart of the home, centered around a cozy fireplace, creating a warm and inviting atmosphere. The kitchen is a chef's delight, featuring abundant cabinet space, granite countertops, an upgraded Samsung built-in 5-burner cooktop, a large pantry, and a breakfast bar. Whether you're preparing a meal or entertaining guests, this space offers both functionality and style. Step outside to the covered and screened patio, ideal for enjoying the serene pool area. Situated on a corner lot and enveloped in brick on all four sides, this home provides both charm and privacy. The primary bedroom suite offers a garden tub, a walk-in shower, and a spacious walk-in closet. Don't miss this wonderful opportunity to own a delightful home in Bridges of Bear Creek.
Location
State TX
County Travis
Rooms
Main Level Bedrooms 4
Interior
Interior Features Breakfast Bar, High Ceilings, Granite Counters, Crown Molding, In-Law Floorplan, Primary Bedroom on Main, Recessed Lighting, Walk-In Closet(s)
Heating Central
Cooling Ceiling Fan(s), Central Air
Flooring Carpet, Tile
Fireplaces Number 1
Fireplaces Type Family Room
Fireplace Y
Appliance Built-In Oven(s), Dishwasher, Disposal, Gas Cooktop, Microwave, Stainless Steel Appliance(s)
Exterior
Exterior Feature Exterior Steps, Gutters Full, Private Yard
Garage Spaces 2.5
Fence Fenced, Wood
Pool In Ground
Community Features Cluster Mailbox
Utilities Available Electricity Connected, High Speed Internet, Natural Gas Connected, Sewer Connected, Water Connected
Waterfront Description None
View None
Roof Type Composition
Accessibility None
Porch Covered, Patio, Porch
Total Parking Spaces 4
Private Pool Yes
Building
Lot Description Corner Lot, Sprinkler - Automatic, Sprinkler - In-ground
Faces West
Foundation Slab
Sewer Public Sewer
Water Public
Level or Stories One
Structure Type Frame,Masonry – All Sides
New Construction No
Schools
Elementary Schools Baranoff
Middle Schools Bailey
High Schools Bowie
School District Austin Isd
Others
HOA Fee Include Maintenance Grounds
Restrictions Deed Restrictions
Ownership Fee-Simple
Acceptable Financing Cash, Conventional, FHA
Tax Rate 2.14486
Listing Terms Cash, Conventional, FHA
Special Listing Condition Standard
Read Less
Want to know what your home might be worth? Contact us for a FREE valuation!

Our team is ready to help you sell your home for the highest possible price ASAP
Bought with Volt Realty


