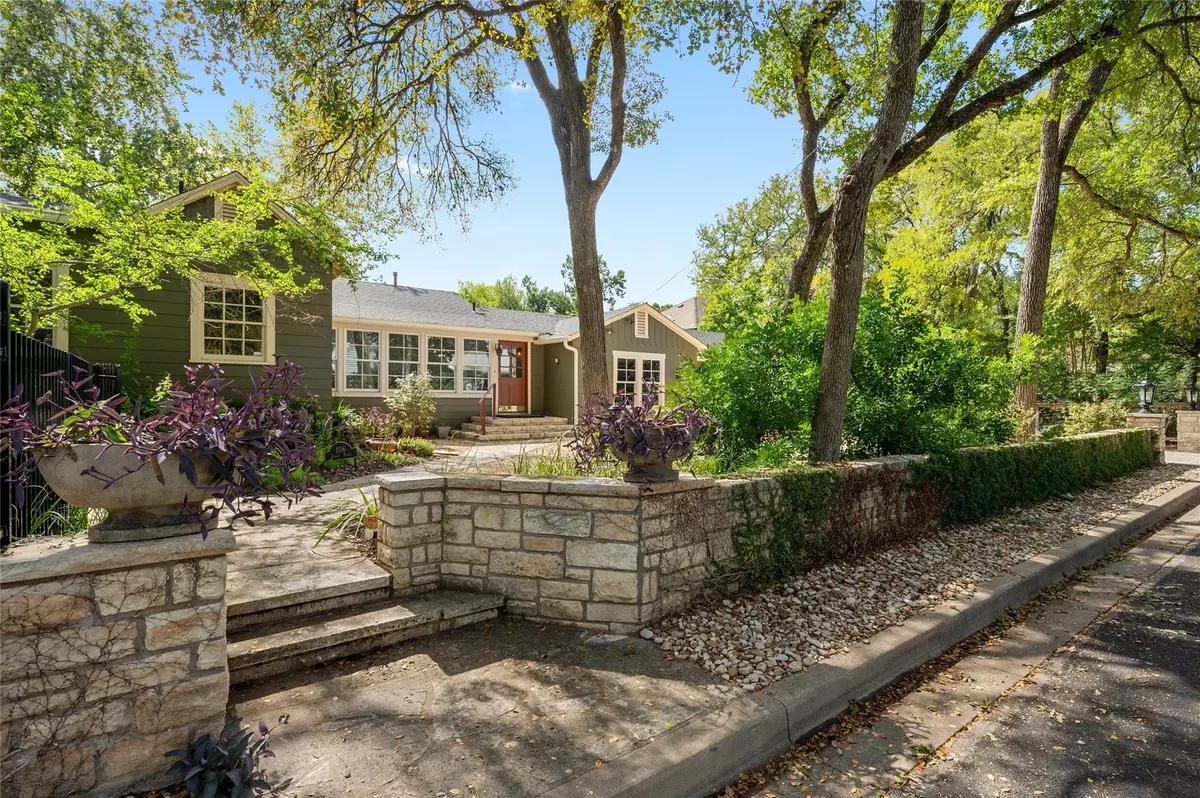$3,500,000
For more information regarding the value of a property, please contact us for a free consultation.
1516 Forest TRL Austin, TX 78703
4 Beds
4 Baths
4,207 SqFt
Key Details
Property Type Single Family Home
Sub Type Single Family Residence
Listing Status Sold
Purchase Type For Sale
Square Footage 4,207 sqft
Price per Sqft $780
Subdivision Westfield A
MLS Listing ID 3382165
Sold Date 05/02/24
Bedrooms 4
Full Baths 4
Originating Board actris
Year Built 1941
Annual Tax Amount $35,243
Tax Year 2023
Lot Size 0.478 Acres
Property Description
On a spacious .4798-acre corner lot at 1516 Forest Trail in Tarrytown, this property features a stone wall, complemented by mature landscaping and inviting shade trees that enhance its curb appeal. The main house has been updated and remodeled while preserving its original features, including hardwood floors, high ceilings, built-ins, pocket doors and generously proportioned rooms. Recent improvements ensure a seamless blend of timeless elegance and modern convenience. Within the main house there are three bedrooms and three baths, with the primary suite featuring two full baths and two walk-in closets. The bathrooms have modern, timeless finishes. Additional spaces include a dining room, den, study, office and a utility room. The kitchen, designed for multiple cooks, offers ample storage, food prep and serving areas. An island features a gas cook top, butcher block counter and a breakfast bar for casual dining. Stainless appliances and stone counters complete the kitchen. A recent addition to the property, completed in 2021, is the guest house.
The guest house features an open living & dining area, one bedroom, one bath and a spacious kitchen with stainless appliances and granite counters. The bathroom has a walk-in shower and a vanity with granite countertop. The bedroom, with a walk-in closet, connects to a covered patio, providing access to the lawn and gardens. Recent improvements include, replacement and new roof shingles, gutters, exterior paint, security system, interior and exterior electrical service panels, tankless water heater, insulation and HVAC systems.The property also includes and oversized 2 car carport with a substantial storage area/workshop. Located just minutes from downtown Austin, ladyBird Lake, walking and bike paths, restaurants, shopping and entertainment. Austin ISD Schools - Casis Elementary, O'Henry Middle and Austin High.
Location
State TX
County Travis
Rooms
Main Level Bedrooms 4
Interior
Interior Features Two Primary Baths, High Ceilings, Granite Counters, Entrance Foyer, Multiple Living Areas, Pantry, Primary Bedroom on Main, Recessed Lighting, Two Primary Closets, Walk-In Closet(s), Washer Hookup
Heating Central, Natural Gas
Cooling Central Air, Electric
Flooring Stone, Tile, Wood
Fireplaces Number 1
Fireplaces Type Decorative
Fireplace Y
Appliance Built-In Electric Oven, Built-In Oven(s), Cooktop, Dishwasher, Disposal, Gas Cooktop, Microwave, Refrigerator, Tankless Water Heater, Vented Exhaust Fan
Exterior
Exterior Feature Exterior Steps, Garden, Gutters Partial, Lighting, Permeable Paving
Fence Back Yard, Fenced, Front Yard, Partial, Stone, Wrought Iron
Pool None
Community Features None
Utilities Available Cable Connected, Electricity Connected, High Speed Internet, Natural Gas Connected, Phone Connected, Sewer Connected, Water Connected
Waterfront Description None
View None
Roof Type Composition
Accessibility None
Porch Covered, Front Porch, Patio, Porch
Total Parking Spaces 6
Private Pool No
Building
Lot Description Back Yard, Corner Lot, Landscaped, Level, Near Golf Course, Near Public Transit, Public Maintained Road, Sprinkler - Automatic, Sprinkler - In Rear, Sprinkler - In Front, Sprinkler - Side Yard, Trees-Large (Over 40 Ft), Many Trees, Trees-Medium (20 Ft - 40 Ft)
Faces East
Foundation Combination, Pillar/Post/Pier, Slab
Sewer Public Sewer
Water Public
Level or Stories One
Structure Type HardiPlank Type,Wood Siding
New Construction No
Schools
Elementary Schools Casis
Middle Schools O Henry
High Schools Austin
School District Austin Isd
Others
Restrictions City Restrictions
Ownership Fee-Simple
Acceptable Financing Cash, Conventional
Tax Rate 1.9749
Listing Terms Cash, Conventional
Special Listing Condition Standard
Read Less
Want to know what your home might be worth? Contact us for a FREE valuation!

Our team is ready to help you sell your home for the highest possible price ASAP
Bought with Compass RE Texas, LLC


