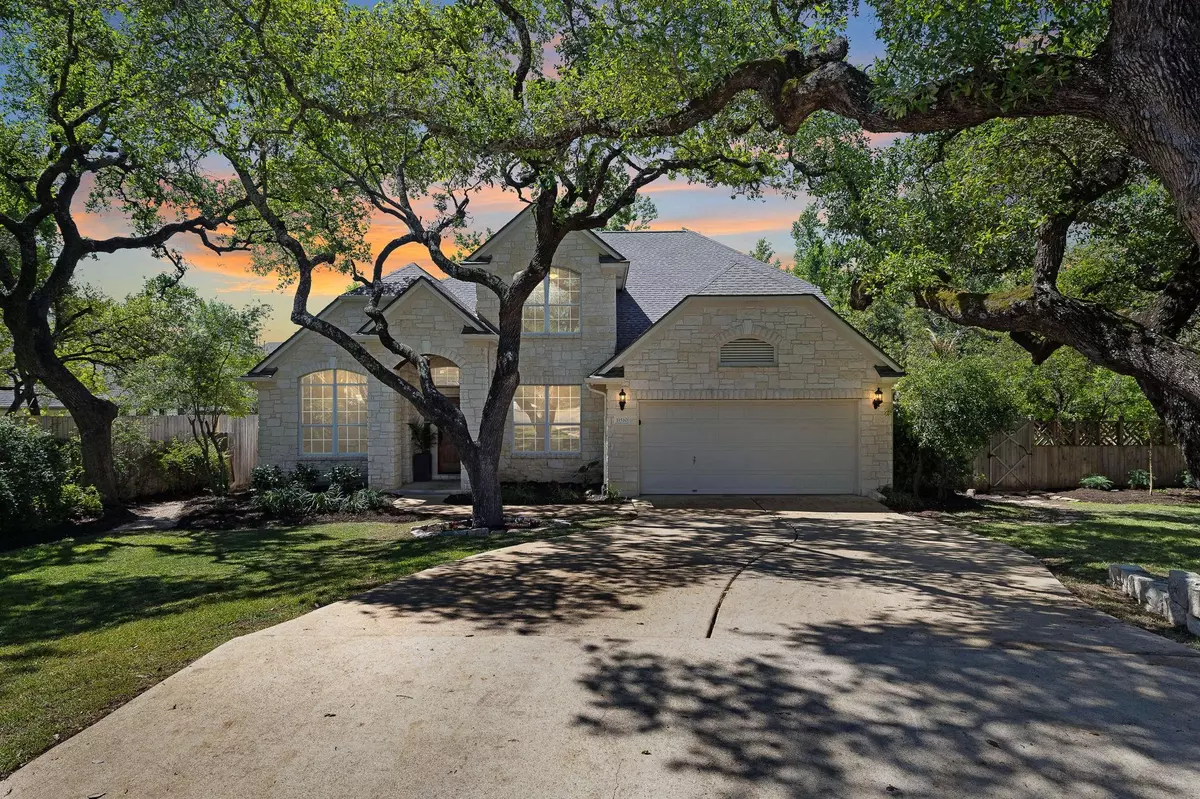$945,000
For more information regarding the value of a property, please contact us for a free consultation.
11510 Rockwell PL Austin, TX 78726
5 Beds
4 Baths
3,103 SqFt
Key Details
Property Type Single Family Home
Sub Type Single Family Residence
Listing Status Sold
Purchase Type For Sale
Square Footage 3,103 sqft
Price per Sqft $337
Subdivision Estates Brentwood
MLS Listing ID 1549388
Sold Date 05/06/24
Bedrooms 5
Full Baths 3
Half Baths 1
HOA Fees $50/ann
Originating Board actris
Year Built 1997
Annual Tax Amount $11,670
Tax Year 2023
Lot Size 0.336 Acres
Property Sub-Type Single Family Residence
Property Description
The Estates of Brentwood, an Austin address and RRISD schools. NEW ROOF March 2024. LOW tax rate. Conveniently located between 183 and 620 off of Anderson Mill you are close to shopping, restaurants etc.
Properties like this just don't come on the market every day. This five bedroom home graces just over 1/3 of an acre on a double cul-de-sac street. The gorgeous trees will want to make you reach for your camera. The birds sing sweetly in what feels like your own private park. Lounge aside the freeform pool and waterfall enclosed by an enchanting side-gate and fence which hints at the beauty within the gates. Don't miss the cave behind the waterfall! The sprawling backyard has so many possibilities for enjoyment and relaxation. Entertain on the expansive deck with a built-in smoker and plenty of room for an outdoor dining table as well as additional seating. Because this is a cul-de-sac home, you can also peacefully enjoy your front yard as evidenced by the tree swing out front.
The dedicated office is a great place to get things done, as the natural light in this home is so welcoming and promotes that feeling of well-being. There is a formal dining room that could be another living area if desired as the kitchen dining area will accommodate a large table. This home has a natural gas log fireplace as well as gas for the cooktop for all the chefs out there.
Upstairs are four generous sized bedrooms and two baths. The sellers have thoroughly enjoyed life in this home. The opportunity is now yours! Come see it today.
Location
State TX
County Travis
Rooms
Main Level Bedrooms 1
Interior
Interior Features Breakfast Bar, Built-in Features, Eat-in Kitchen, High Speed Internet, Interior Steps, Multiple Dining Areas, Multiple Living Areas, Primary Bedroom on Main, Recessed Lighting, Walk-In Closet(s)
Heating Central
Cooling Central Air
Flooring Carpet, Laminate, Tile, Wood
Fireplaces Number 1
Fireplaces Type Family Room, Gas Log
Fireplace Y
Appliance Built-In Oven(s), Gas Cooktop, Microwave, Refrigerator, Trash Compactor, Washer/Dryer
Exterior
Exterior Feature Exterior Steps
Garage Spaces 2.0
Fence Wood
Pool Heated, In Ground, Pool/Spa Combo, Waterfall
Community Features Park, Street Lights
Utilities Available Electricity Available, Natural Gas Available
Waterfront Description None
View Neighborhood
Roof Type Composition
Accessibility None
Porch Deck, Patio
Total Parking Spaces 6
Private Pool Yes
Building
Lot Description Cul-De-Sac, Sprinkler - Automatic, Sprinkler - In Rear, Sprinkler - In Front, Trees-Medium (20 Ft - 40 Ft)
Faces Northeast
Foundation Slab
Sewer Public Sewer
Water Public
Level or Stories Two
Structure Type Masonry – Partial
New Construction No
Schools
Elementary Schools Spicewood
Middle Schools Canyon Vista
High Schools Westwood
School District Round Rock Isd
Others
HOA Fee Include Common Area Maintenance
Restrictions City Restrictions,Deed Restrictions,Zoning
Ownership Fee-Simple
Acceptable Financing Cash, Conventional, Lender Approval, Texas Vet, VA Loan
Tax Rate 1.8688
Listing Terms Cash, Conventional, Lender Approval, Texas Vet, VA Loan
Special Listing Condition Standard
Read Less
Want to know what your home might be worth? Contact us for a FREE valuation!

Our team is ready to help you sell your home for the highest possible price ASAP
Bought with eXp Realty, LLC

