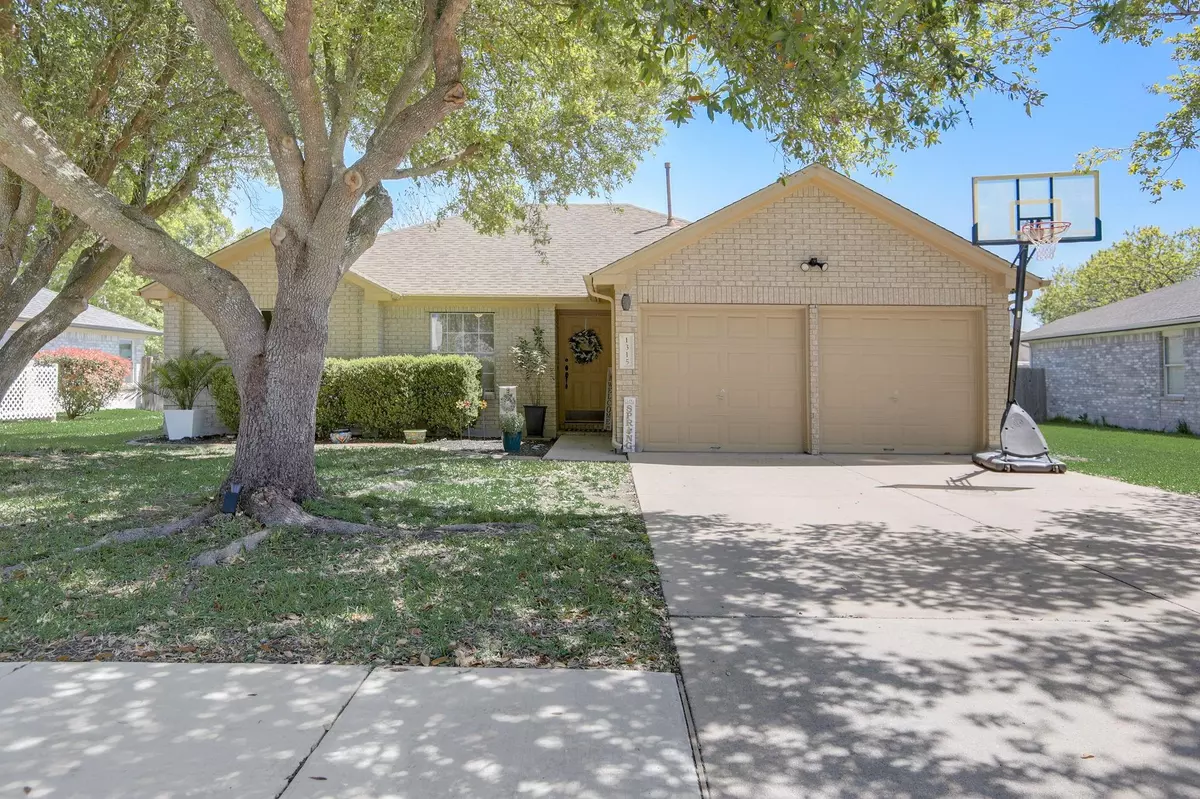$335,000
For more information regarding the value of a property, please contact us for a free consultation.
1315 Ashley DR Round Rock, TX 78665
3 Beds
2 Baths
1,537 SqFt
Key Details
Property Type Single Family Home
Sub Type Single Family Residence
Listing Status Sold
Purchase Type For Sale
Square Footage 1,537 sqft
Price per Sqft $217
Subdivision Indian Ridge Sec 01A
MLS Listing ID 8597525
Sold Date 05/08/24
Bedrooms 3
Full Baths 2
HOA Fees $16/qua
Originating Board actris
Year Built 1997
Tax Year 2023
Lot Size 6,908 Sqft
Property Description
Welcome Home! This beautiful 1537sqft 3/2 is located within a cul-de-sac on the extremely quiet street of Ashley Dr. As you step inside you’ll be greeted with a spacious Family Room that flows well into the Dining Area and Kitchen. This layout makes for a great setting to entertain guests or have a night in with the family! The newly renovated kitchen is as inviting as it gets, with a plethora of windows and natural light beaming in. The Primary Bedroom is the perfect size and can easily fit a King Sized Bed. Primary Bathroom has ample space and features a HUGE Walk-In Closet. Bedroom 2 or 3 could easily be used as an Office for your ideal work from home space. Conveniently located with parks, restaurants, coffee shops, and shopping centers all nearby. A few of the locations include: Baylor Scott & White Medical Center, Ascension Seton, Dell Diamond, and Round Rock Premium Outlets. Roof is only 5 years old, Water Heater was replaced in 2023, and HVAC was replaced in 2022. House has a fresh coat of paint throughout the interior. This home is Move-In-Ready! Reach out today to schedule your tour.
Location
State TX
County Williamson
Rooms
Main Level Bedrooms 3
Interior
Interior Features Ceiling Fan(s), Eat-in Kitchen, High Speed Internet, Primary Bedroom on Main, Smart Thermostat, Walk-In Closet(s)
Heating Central, Fireplace(s)
Cooling Central Air
Flooring Laminate
Fireplaces Number 1
Fireplaces Type Family Room, Gas
Fireplace Y
Appliance Dishwasher, Gas Range, Microwave, Water Heater
Exterior
Exterior Feature Private Yard
Garage Spaces 2.0
Fence Back Yard, Wood
Pool None
Community Features Park, Sidewalks, Underground Utilities
Utilities Available Electricity Connected, High Speed Internet, Natural Gas Connected, Sewer Connected, Water Connected
Waterfront Description None
View None
Roof Type Composition,Shingle
Accessibility See Remarks
Porch Patio
Total Parking Spaces 4
Private Pool No
Building
Lot Description Cul-De-Sac, Landscaped, Sprinkler - In-ground
Faces East
Foundation Slab
Sewer Public Sewer
Water Public
Level or Stories One
Structure Type Brick Veneer,HardiPlank Type,Masonry – Partial
New Construction No
Schools
Elementary Schools Caldwell Heights
Middle Schools Hopewell
High Schools Stony Point
School District Round Rock Isd
Others
HOA Fee Include Common Area Maintenance
Restrictions Deed Restrictions
Ownership Fee-Simple
Acceptable Financing Cash, Conventional, FHA, VA Loan
Tax Rate 1.754
Listing Terms Cash, Conventional, FHA, VA Loan
Special Listing Condition Standard
Read Less
Want to know what your home might be worth? Contact us for a FREE valuation!

Our team is ready to help you sell your home for the highest possible price ASAP
Bought with Cavalier Real Estate


