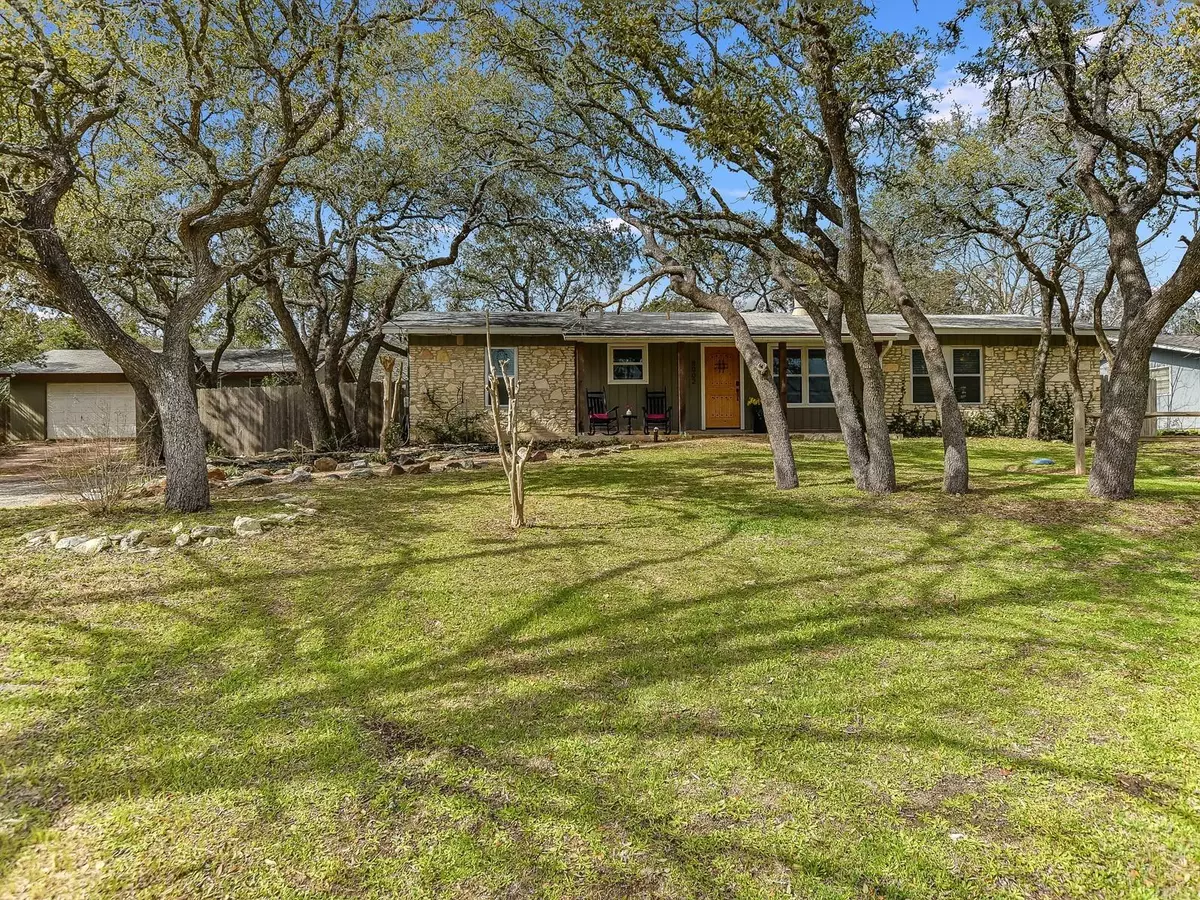$625,000
For more information regarding the value of a property, please contact us for a free consultation.
8002 Williamson Creek DR Austin, TX 78736
3 Beds
2 Baths
1,508 SqFt
Key Details
Property Type Single Family Home
Sub Type Single Family Residence
Listing Status Sold
Purchase Type For Sale
Square Footage 1,508 sqft
Price per Sqft $407
Subdivision Village Oak West
MLS Listing ID 6550262
Sold Date 05/15/24
Style 1st Floor Entry,Single level Floor Plan
Bedrooms 3
Full Baths 1
Half Baths 1
Originating Board actris
Year Built 1972
Tax Year 2023
Lot Size 0.624 Acres
Property Description
Welcome to 8002 Williamson Creek Drive, where comfort and style blend seamlessly in this charming ranch-style home. With 3 bedrooms and 1.5 bathrooms, this updated 1508-square-foot home is nestled on a spacious lot spanning 27,181 unrestricted square feet. The home boasts a recently renovated kitchen and bath, giving it a modern and fresh feel.
With the low tax rate of 1.4%, this property is an outstanding opportunity to own a move-in-ready home in the desirable Oakhill area.
The fully fenced, private, and flat backyard with a large covered flagstone patio and firepit add to the appeal of this property. The detached, oversized garage/workshop has unlimited potential and could be the perfect workshop, home office, studio space, or guest quarters.
Location
State TX
County Travis
Rooms
Main Level Bedrooms 3
Interior
Interior Features Bookcases, Breakfast Bar, Beamed Ceilings, High Ceilings, No Interior Steps, Primary Bedroom on Main, Recessed Lighting
Heating Central, Electric
Cooling Central Air, Electric
Flooring Carpet, Laminate, Wood
Fireplaces Number 1
Fireplaces Type Den, Wood Burning
Fireplace Y
Appliance Dishwasher, Electric Cooktop, Double Oven, Free-Standing Electric Range
Exterior
Exterior Feature Gutters Partial, No Exterior Steps, Private Yard
Garage Spaces 2.0
Fence Fenced, Wood
Pool None
Community Features None
Utilities Available Electricity Available, Phone Available, Sewer Available
Waterfront Description None
View None
Roof Type Composition
Accessibility None
Porch Covered, Front Porch, Rear Porch
Total Parking Spaces 4
Private Pool No
Building
Lot Description Back Yard, Cleared, Level, Trees-Large (Over 40 Ft), Trees-Moderate
Faces Southeast
Foundation Slab
Sewer Septic Tank
Water Public
Level or Stories One
Structure Type Vertical Siding,Stone
New Construction No
Schools
Elementary Schools Baldwin
Middle Schools Gorzycki
High Schools Bowie
School District Austin Isd
Others
Restrictions None
Ownership Fee-Simple
Acceptable Financing Cash, Conventional
Tax Rate 1.403447
Listing Terms Cash, Conventional
Special Listing Condition Standard
Read Less
Want to know what your home might be worth? Contact us for a FREE valuation!

Our team is ready to help you sell your home for the highest possible price ASAP
Bought with Berkshire Hathaway TX Realty


