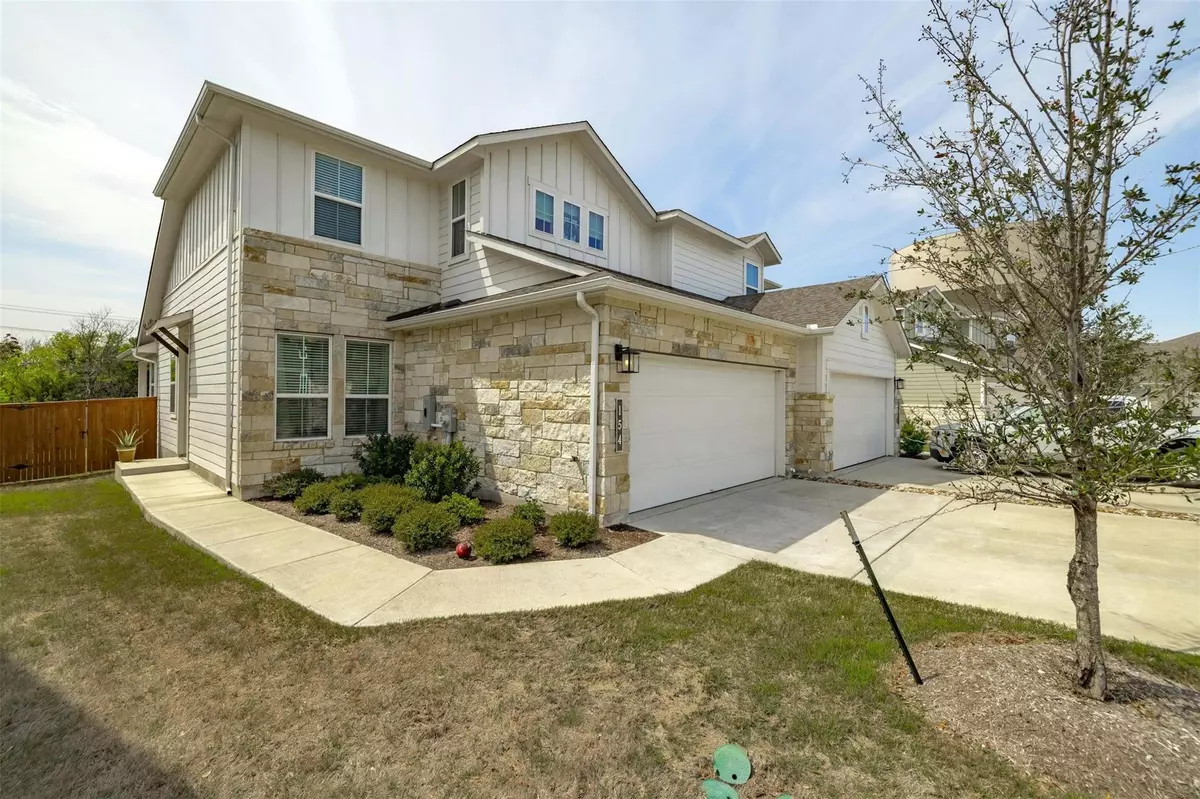$335,000
For more information regarding the value of a property, please contact us for a free consultation.
154 Elisha DR Liberty Hill, TX 78642
3 Beds
3 Baths
1,664 SqFt
Key Details
Property Type Single Family Home
Sub Type Single Family Residence
Listing Status Sold
Purchase Type For Sale
Square Footage 1,664 sqft
Price per Sqft $196
Subdivision Santa Rita Ranch
MLS Listing ID 1447645
Sold Date 06/03/24
Style 1st Floor Entry,End Unit,Multi-level Floor Plan
Bedrooms 3
Full Baths 3
HOA Fees $242/mo
Originating Board actris
Year Built 2020
Annual Tax Amount $6,919
Tax Year 2023
Lot Size 4,708 Sqft
Property Description
Set in a prime Santa Rita Ranch location, this home features high-end, up-to-date, neutral finishes and a desirable layout with multiple living spaces, three full baths, a main-level primary suite, and a secondary bed and bath on the main level. The first floor incorporates the latest vinyl plank flooring, soaring ceilings hosting recessed lighting, and a spacious open-concept layout built with entertaining in mind. The pristine kitchen showcases white shaker cabinets, quartz counters, stainless steel appliances, and a center island with a breakfast bar overlooking the living room. A formal dining space is positioned adjacent to the kitchen and living room, creating a seamless transition and encouraging conversation while hosting guests. The main level primary suite presents dual windows that frame the headboard perfectly, complete with an ensuite bath equipped with a dual vanity and a stunning walk-in shower. The second-level bonus room is an ideal secondary living space, or suitable for a home office, game room, or playroom. With the third bedroom and full bath located upstairs, this could be the perfect private suite. The backyard provides a secluded experience with a sizable patio, wood privacy fencing, and no direct neighbor behind, presenting a lush tree line as the backdrop. Santa Rita Ranch offers residents an unsurpassed living experience, providing endless amenities for all ages, quick proximity to Santa Rita Ranch Elementary within the community, and seamless access to HWY 29 for a convenient commute. If you’re searching for a spacious, well-laid-out home with stunning finishes and a prime location, this is the home for you! Schedule a showing and come fall in love with your new home!
Location
State TX
County Williamson
Rooms
Main Level Bedrooms 2
Interior
Interior Features Breakfast Bar, Ceiling Fan(s), High Ceilings, Vaulted Ceiling(s), Quartz Counters, Double Vanity, Electric Dryer Hookup, Interior Steps, Kitchen Island, Multiple Living Areas, Open Floorplan, Primary Bedroom on Main, Recessed Lighting, Walk-In Closet(s), Washer Hookup
Heating Central, Natural Gas
Cooling Ceiling Fan(s), Central Air, Electric
Flooring Carpet, Tile, Vinyl
Fireplace Y
Appliance Dishwasher, Disposal, Exhaust Fan, Gas Range, Microwave, Oven, Stainless Steel Appliance(s), Water Heater
Exterior
Exterior Feature Exterior Steps, Gutters Full, Private Entrance, Private Yard
Garage Spaces 2.0
Fence Back Yard, Privacy, Wood
Pool None
Community Features Clubhouse, Curbs, Fitness Center, Lounge, Park, Pet Amenities, Picnic Area, Playground, Pool, Sidewalks, Sport Court(s)/Facility, Street Lights, Walk/Bike/Hike/Jog Trail(s
Utilities Available Cable Available, Electricity Connected, Natural Gas Connected, Sewer Connected, Water Connected
Waterfront Description None
View Neighborhood, Trees/Woods
Roof Type Composition,Shingle
Accessibility None
Porch Covered, Patio
Total Parking Spaces 4
Private Pool No
Building
Lot Description Back Yard, Interior Lot, Landscaped, Sprinkler - Automatic, Sprinkler - In Rear, Sprinkler - In Front, Sprinkler - In-ground, Trees-Small (Under 20 Ft)
Faces Northeast
Foundation Slab
Sewer Public Sewer
Water Public
Level or Stories Two
Structure Type HardiPlank Type,Masonry – Partial,Stone
New Construction No
Schools
Elementary Schools Santa Rita
Middle Schools Santa Rita Middle
High Schools Liberty Hill
School District Liberty Hill Isd
Others
HOA Fee Include Common Area Maintenance
Restrictions Deed Restrictions
Ownership Fee-Simple
Acceptable Financing Cash, Conventional, FHA, VA Loan
Tax Rate 2.2571
Listing Terms Cash, Conventional, FHA, VA Loan
Special Listing Condition Standard
Read Less
Want to know what your home might be worth? Contact us for a FREE valuation!

Our team is ready to help you sell your home for the highest possible price ASAP
Bought with Compass RE Texas, LLC


