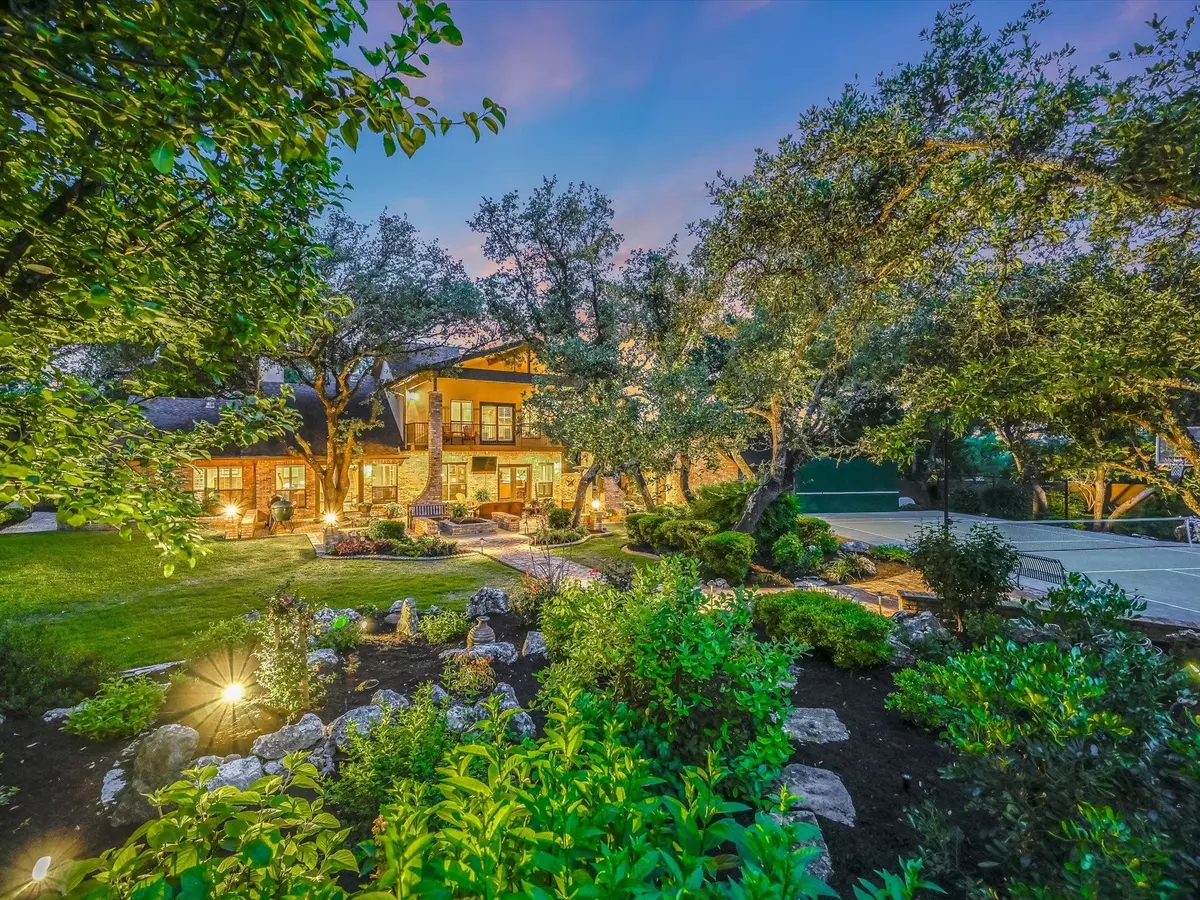$1,700,000
For more information regarding the value of a property, please contact us for a free consultation.
9614 Leaning Rock CIR Austin, TX 78730
2 Beds
3 Baths
3,711 SqFt
Key Details
Property Type Single Family Home
Sub Type Single Family Residence
Listing Status Sold
Purchase Type For Sale
Square Footage 3,711 sqft
Price per Sqft $431
Subdivision Long Canyon
MLS Listing ID 9910552
Sold Date 06/21/24
Bedrooms 2
Full Baths 2
Half Baths 1
HOA Fees $16/ann
Originating Board actris
Year Built 1986
Tax Year 2023
Lot Size 1.010 Acres
Property Sub-Type Single Family Residence
Property Description
This property is like nothing on the market!! Over an acre, at the very end of the neighborhood, backing to the BCC Preserve, and surrounded by a stucco courtyard wall, creating a courtyard feel around the entire home and offering ultimate privacy! Access is gained through an amazing custom door in the stucco privacy wall. Pool/waterfall, pickleball court, detached garage with connecting breezeway and great size storage room, upper and lower level outdoor living areas, firepit, generator, walking paths, brick walkways and border walls that take you through the most incredibly landscaped grounds you may EVER see....truly right out of a magazine (see pics). For 26 years this was the home of Longhorn legend and Women's Basketball Hall Of Fame coach, Jody Conradt...the beautiful paneled office with built-ins is still burnt orange! Two true master suites (1 up/1 dn), one with beamed/vaulted ceiling, sitting area with fireplace, and private outdoor wrap around patio. Incredible family room (see pics)...massive wall of glass overlooking pool/waterfall/courtyard, stunning ceiling detail, wall of built-ins with room for 90+ inch TV, murphy bed, space for pool table, and it's wide open the the beautiful island kitchen (custom cabinetry with pullouts, breakfast area, French door access to covered outdoor loving area). Second living has a vaulted/beamed ceiling, built-ins, fireplace, and French door access to the amazing backyard. Inside are beautiful unique features...custom wood interior doors with high end hardware, wet bar, powder room with lighted translucent vessel sink, 2 fireplaces, etc. For those who value their privacy and are unwilling to compromise when it comes to how they live, welcome home.
Location
State TX
County Travis
Rooms
Main Level Bedrooms 1
Interior
Interior Features Two Primary Baths, Two Primary Suties, Bar, Bookcases, Built-in Features, Ceiling Fan(s), Beamed Ceilings, High Ceilings, Vaulted Ceiling(s), Chandelier, Granite Counters, Double Vanity, Eat-in Kitchen, Entrance Foyer, French Doors, In-Law Floorplan, Kitchen Island, Multiple Dining Areas, Multiple Living Areas, Murphy Bed, No Interior Steps, Pantry, Soaking Tub, Two Primary Closets, Walk-In Closet(s), Wet Bar
Heating Central
Cooling Central Air
Flooring Carpet, Concrete, Tile, Wood
Fireplaces Number 1
Fireplaces Type Fire Pit, Living Room, Wood Burning
Fireplace Y
Appliance Built-In Oven(s), Cooktop, Dishwasher, Disposal, Down Draft, Electric Cooktop, Exhaust Fan, Microwave, Oven, Electric Oven, Self Cleaning Oven, Vented Exhaust Fan, Electric Water Heater
Exterior
Exterior Feature Balcony, Basketball Court, CCTYD, Uncovered Courtyard, Garden, Gutters Partial, Lighting, No Exterior Steps, Private Entrance, Private Yard, Sport Court
Garage Spaces 2.0
Fence Back Yard, Fenced, Front Yard, Full, Masonry, Privacy, Wood, Wrought Iron
Pool Fenced, In Ground, Waterfall, See Remarks
Community Features Underground Utilities, Walk/Bike/Hike/Jog Trail(s
Utilities Available Electricity Connected, Propane, Sewer Connected, Water Connected
Waterfront Description None
View Park/Greenbelt, Trees/Woods
Roof Type Composition
Accessibility None
Porch Covered, Deck, Front Porch, Patio, Rear Porch, Side Porch, Wrap Around
Total Parking Spaces 8
Private Pool Yes
Building
Lot Description Back to Park/Greenbelt, Back Yard, Corner Lot, Front Yard, Garden, Landscaped, Level, Native Plants, Private, Public Maintained Road, Sprinkler - Automatic, Sprinkler - In-ground, Trees-Heavy, Trees-Large (Over 40 Ft), Many Trees, Views, Waterfall
Faces Southeast
Foundation Slab
Sewer Septic Tank
Water Public
Level or Stories Two
Structure Type Brick Veneer,Masonry – All Sides,Stucco
New Construction No
Schools
Elementary Schools River Place
Middle Schools Four Points
High Schools Vandegrift
School District Leander Isd
Others
HOA Fee Include Common Area Maintenance
Restrictions Covenant,Deed Restrictions
Ownership Fee-Simple
Acceptable Financing Cash, Conventional
Tax Rate 1.6526
Listing Terms Cash, Conventional
Special Listing Condition Standard
Read Less
Want to know what your home might be worth? Contact us for a FREE valuation!

Our team is ready to help you sell your home for the highest possible price ASAP
Bought with Keller Williams Realty

