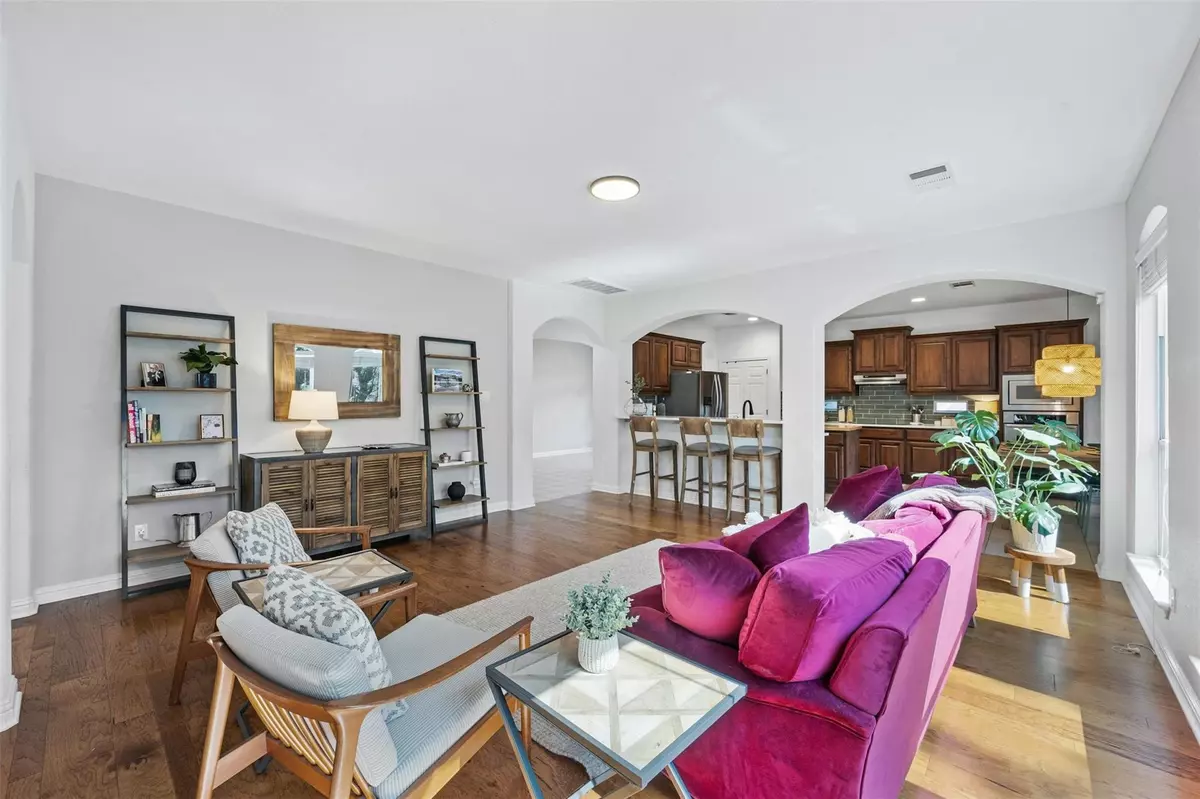$675,000
For more information regarding the value of a property, please contact us for a free consultation.
2804 Diddley CV Cedar Park, TX 78613
4 Beds
3 Baths
3,096 SqFt
Key Details
Property Type Single Family Home
Sub Type Single Family Residence
Listing Status Sold
Purchase Type For Sale
Square Footage 3,096 sqft
Price per Sqft $209
Subdivision Cypress Canyon Sec 3C
MLS Listing ID 1014009
Sold Date 06/28/24
Bedrooms 4
Full Baths 3
HOA Fees $26
Originating Board actris
Year Built 2008
Annual Tax Amount $11,515
Tax Year 2023
Lot Size 7,797 Sqft
Property Description
Nestled in a serene cul-de-sac, this two-story home presents 4 bedrooms, 3 baths, and multiple living and dining areas, complemented by delightful outdoor spaces that overlook the lush, mature tree-lined front and backyard. The chef's kitchen has been tastefully updated with quartz counters, a timeless green tile backsplash, and built-in SS appliances, including an induction cooktop, with a gas line ready for flexibility to change to a gas range. An inviting formal dining room sets the stage for gatherings and holidays, while a breakfast nook, with patio access and a gas line for grilling, offers a casual dining experience. The main level features a guest bedroom and full bath, ideal for visitors. Upstairs, a spacious loft awaits with two sets of elegant French doors opening to a balcony enveloped by a canopy of trees. The expansive owner's retreat provides space for a seating area, with high ceilings and abundant natural light streaming through large windows. French doors lead to the ensuite spa bath, complete with a soaking tub, separate shower, and double vanity. Two secondary bedrooms upstairs, each with high ceilings and ample closet space, share a full bath with a dual vanity and a separate room for the shower/tub, ensuring privacy and convenience for multiple people. Outside, the backyard offers seclusion and relaxation, with a spacious patio and recently replaced wood fencing supported by reinforced metal posts. The garage is equipped with an EV charging plug and two water heaters - one tankless and one traditional, and the addition of solar panels enhances energy efficiency. The neighborhood is surrounded by parks and preserves for outdoor recreation, and Lakeline Mall, HEB, Target, and other dining/retail options are just 10 minutes away. Enjoy 2 neighborhood pools. Located a short stroll from Deer Creek Elementary and close to Cedar Park MS and Cedar Park HS, this home offers a comfortable living experience with seamless access to everyday conveniences.
Location
State TX
County Travis
Rooms
Main Level Bedrooms 1
Interior
Interior Features Ceiling Fan(s), High Ceilings, Chandelier, Quartz Counters, Stone Counters, Double Vanity, Electric Dryer Hookup, Gas Dryer Hookup, French Doors, Interior Steps, Kitchen Island, Multiple Dining Areas, Multiple Living Areas, Open Floorplan, Pantry, Recessed Lighting, Soaking Tub, Storage, Walk-In Closet(s), Washer Hookup
Heating Central, Natural Gas
Cooling Ceiling Fan(s), Central Air, Electric
Flooring Carpet, Tile, Wood
Fireplaces Type None
Fireplace Y
Appliance Built-In Oven(s), Dishwasher, Disposal, Electric Cooktop, Exhaust Fan, Induction Cooktop, Microwave, RNGHD, Stainless Steel Appliance(s), Water Heater, Tankless Water Heater, Water Softener Owned
Exterior
Exterior Feature Balcony, Gutters Partial, Lighting, Private Yard, Satellite Dish
Garage Spaces 2.0
Fence Fenced, Privacy, Wood
Pool None
Community Features Cluster Mailbox, Common Grounds, Curbs, Playground, Pool, Sidewalks, Street Lights, Walk/Bike/Hike/Jog Trail(s
Utilities Available Cable Available, Electricity Connected, High Speed Internet, Natural Gas Connected, Sewer Connected, Water Connected
Waterfront Description None
View None
Roof Type Composition,Shingle
Accessibility None
Porch Covered, Patio
Total Parking Spaces 4
Private Pool No
Building
Lot Description Back Yard, Cul-De-Sac, Curbs, Interior Lot, Landscaped, Level, Public Maintained Road, Sprinkler - Automatic, Sprinkler - In Rear, Sprinkler - In Front, Sprinkler - In-ground, Trees-Large (Over 40 Ft), Trees-Medium (20 Ft - 40 Ft), Trees-Moderate
Faces West
Foundation Slab
Sewer Public Sewer
Water Public
Level or Stories Two
Structure Type Masonry – All Sides,Stone Veneer
New Construction No
Schools
Elementary Schools Deer Creek
Middle Schools Cedar Park
High Schools Cedar Park
School District Leander Isd
Others
HOA Fee Include Common Area Maintenance
Restrictions Deed Restrictions
Ownership Fee-Simple
Acceptable Financing Cash, Conventional, FHA, VA Loan
Tax Rate 1.9827
Listing Terms Cash, Conventional, FHA, VA Loan
Special Listing Condition Standard
Read Less
Want to know what your home might be worth? Contact us for a FREE valuation!

Our team is ready to help you sell your home for the highest possible price ASAP
Bought with Kuper Sotheby's Int'l Realty


