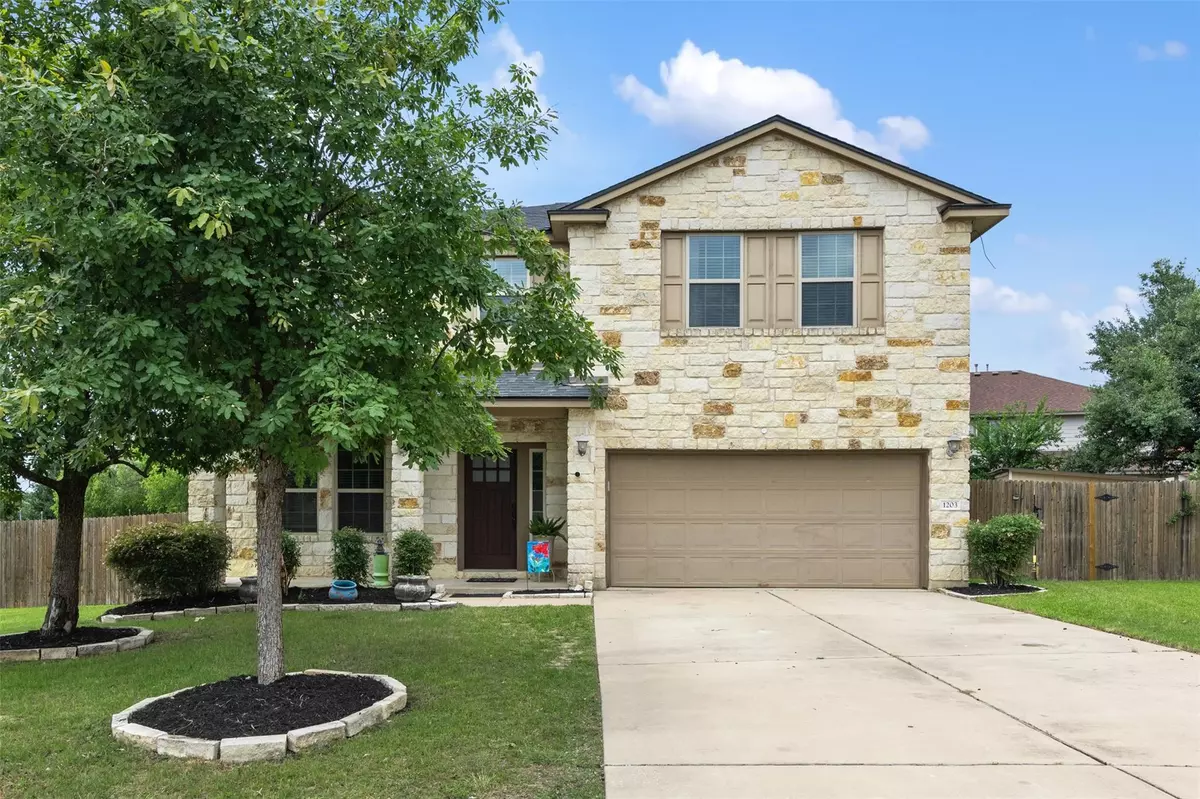$440,000
For more information regarding the value of a property, please contact us for a free consultation.
1203 Drake CV Leander, TX 78641
4 Beds
3 Baths
2,450 SqFt
Key Details
Property Type Single Family Home
Sub Type Single Family Residence
Listing Status Sold
Purchase Type For Sale
Square Footage 2,450 sqft
Price per Sqft $179
Subdivision Woods At Mason Creek
MLS Listing ID 2288537
Sold Date 07/08/24
Style 1st Floor Entry
Bedrooms 4
Full Baths 2
Half Baths 1
HOA Fees $49/mo
Originating Board actris
Year Built 2013
Annual Tax Amount $7,447
Tax Year 2024
Lot Size 10,890 Sqft
Property Description
New Price PLUS $10k in upgrades or closing costs! Assumable 4.375% FHA LOAN! Updated, well maintained, spacious,& located in a huge culdesac! Have it all with generous 1/4th acre property, peacefully tucked in highly acclaimed Leander ISD neighborhood. Adorned with mature trees & lush landscaping leading to stately mixed limestone home, you are welcomed into the open main level featuring a gourmet kitchen with large pantry, recessed lighting, stainless appliances & granite countertops, to sunlight embellished dining area accented by double window seats for extra seating/decor space, to the comfortable living room perfect for entertaining, movie night, or relaxing. Don't miss the separate office off foyer, ideal for working from home, serious gamers, private library or play room. Continuing upstairs, primary suite offers a palatial walk in closet, soaking tub, separate shower, private water closet, & double vanity! The additional upstairs living area provides privacy as well as a sound barrier between the primary sleeping space & three additional second level bedrooms as well as a full bath. If relaxing includes fresh air, the back yard boasts an oversized covered patio, attached lower deck seating area, large shed, as well as an open side yard well suited for an outdoor oasis, swimming pool & surrounding flatwork, or simply playing in the thick grass. Recent luxury vinyl plank flooring throughout the downstairs & upstairs loft area, recent 30 year roof, fresh paint inside, & many other updates, ensure this magnificent home will provide everything needed to live beautifully, comfortably, and with plentiful space! Also included is a neighborhood pool, walking trails & playscape located within the community plus enjoy plentiful Leander parks, pools, trails, & green space maintained by the city. The area also offers restaurants, shopping, & entertainment options & is located minutes from a Capital Metro Rail Station, bus routes & 183A Toll for commuting with ease!
Location
State TX
County Williamson
Interior
Interior Features Breakfast Bar, Ceiling Fan(s), Granite Counters, Double Vanity, Entrance Foyer, In-Law Floorplan, Interior Steps, Multiple Living Areas, Pantry, Soaking Tub, Walk-In Closet(s), Washer Hookup
Heating Central, Electric
Cooling Ceiling Fan(s), Central Air, Exhaust Fan
Flooring Carpet, Laminate
Fireplaces Type None
Fireplace Y
Appliance Dishwasher, Disposal, Gas Range, Microwave, Electric Water Heater
Exterior
Exterior Feature Exterior Steps, Private Yard
Garage Spaces 2.0
Fence Back Yard, Gate, Privacy, Wood
Pool None
Community Features Cluster Mailbox, Curbs
Utilities Available Electricity Connected, Natural Gas Connected, Phone Available, Sewer Connected, Underground Utilities, Water Connected
Waterfront Description None
View Neighborhood
Roof Type Composition
Accessibility None
Porch Covered, Deck, Front Porch, Rear Porch
Total Parking Spaces 4
Private Pool No
Building
Lot Description Cul-De-Sac, Curbs, Level, Pie Shaped Lot, Trees-Large (Over 40 Ft)
Faces Southeast
Foundation Slab
Sewer Public Sewer
Water Public
Level or Stories Two
Structure Type Masonry – All Sides,Stone
New Construction No
Schools
Elementary Schools Camacho
Middle Schools Leander Middle
High Schools Leander High
School District Leander Isd
Others
HOA Fee Include Common Area Maintenance
Restrictions Deed Restrictions
Ownership Fee-Simple
Acceptable Financing Cash, Conventional, FHA, VA Loan
Tax Rate 2.019
Listing Terms Cash, Conventional, FHA, VA Loan
Special Listing Condition Standard
Read Less
Want to know what your home might be worth? Contact us for a FREE valuation!

Our team is ready to help you sell your home for the highest possible price ASAP
Bought with All City Real Estate Ltd. Co


