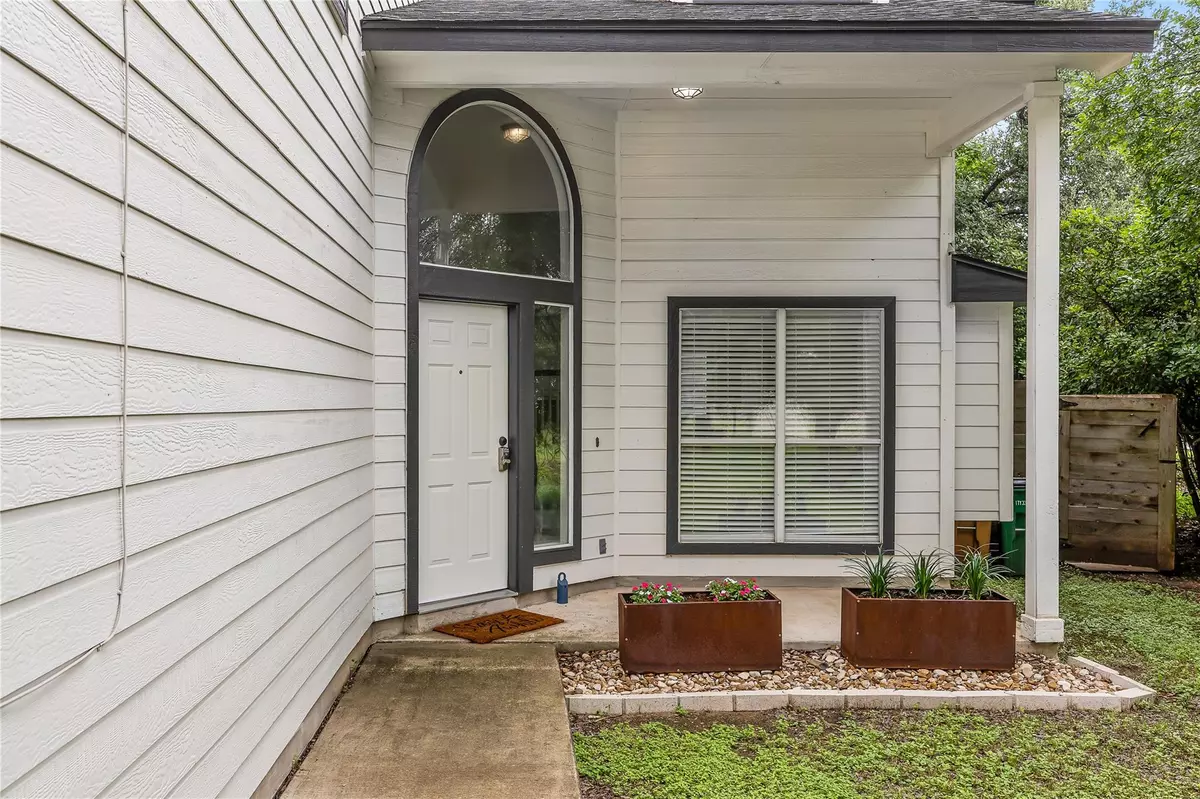$500,000
For more information regarding the value of a property, please contact us for a free consultation.
11719 Bell Ave #B Austin, TX 78759
3 Beds
3 Baths
1,832 SqFt
Key Details
Property Type Townhouse
Sub Type Townhouse
Listing Status Sold
Purchase Type For Sale
Square Footage 1,832 sqft
Price per Sqft $259
Subdivision Bell Ave Condominiums
MLS Listing ID 7876513
Sold Date 07/08/24
Style 1st Floor Entry
Bedrooms 3
Full Baths 2
Half Baths 1
Originating Board actris
Year Built 2000
Annual Tax Amount $10,302
Tax Year 2023
Lot Size 5,784 Sqft
Property Description
Discover the epitome of modern living in this recently remodeled home nestled in a sought-after Austin locale. Featuring updated luxury laminate flooring, a sleek kitchen with premium finishes, fresh paint, modern fixtures, and top-of-the-line appliances, every detail exudes sophistication. The kitchen boasts new marble countertops, a spacious breakfast bar, and a cozy breakfast nook bathed in natural light. Step outside to the serene porch enveloped by lush trees, perfect for morning coffees or gatherings. Upstairs, find three bedrooms including a primary suite with high ceilings and a dual vanity bathroom, while the secondary bedroom offers ample space with two ceiling fans and double closets, ideal for a home office setup. Meticulously maintained and ideally situated minutes from key amenities like the Domain, Arboretum, and Q2 Stadium, this home offers the perfect blend of convenience and comfort. With top-rated schools and a welcoming neighborhood ambiance, this is a haven you'll adore coming home to.
Location
State TX
County Travis
Interior
Interior Features Ceiling Fan(s), High Ceilings, Stone Counters, Double Vanity, Electric Dryer Hookup, Kitchen Island, Open Floorplan, Walk-In Closet(s), Washer Hookup
Heating Central, Electric
Cooling Central Air, Electric
Flooring Carpet, Laminate, Vinyl
Fireplaces Number 1
Fireplaces Type Gas
Fireplace Y
Appliance Dishwasher, Disposal, Electric Range, Microwave, Stainless Steel Appliance(s)
Exterior
Exterior Feature None
Garage Spaces 2.0
Fence Wood
Pool None
Community Features None
Utilities Available Electricity Connected, Sewer Connected, Water Connected
Waterfront Description None
View Trees/Woods
Roof Type Composition
Accessibility None
Porch Deck, Front Porch
Total Parking Spaces 4
Private Pool No
Building
Lot Description Trees-Large (Over 40 Ft)
Faces Northwest
Foundation Slab
Sewer Public Sewer
Water Public
Level or Stories Two
Structure Type HardiPlank Type
New Construction No
Schools
Elementary Schools Caraway
Middle Schools Canyon Vista
High Schools Westwood
School District Round Rock Isd
Others
Restrictions See Remarks
Ownership Common
Acceptable Financing Cash, Conventional, FHA, VA Loan
Tax Rate 1.847
Listing Terms Cash, Conventional, FHA, VA Loan
Special Listing Condition Standard
Read Less
Want to know what your home might be worth? Contact us for a FREE valuation!

Our team is ready to help you sell your home for the highest possible price ASAP
Bought with Non Member


